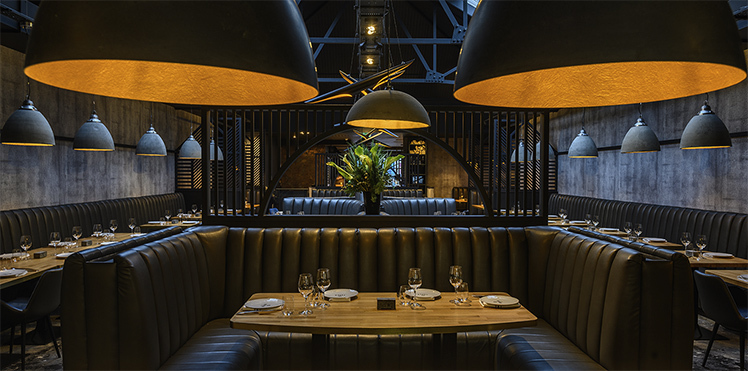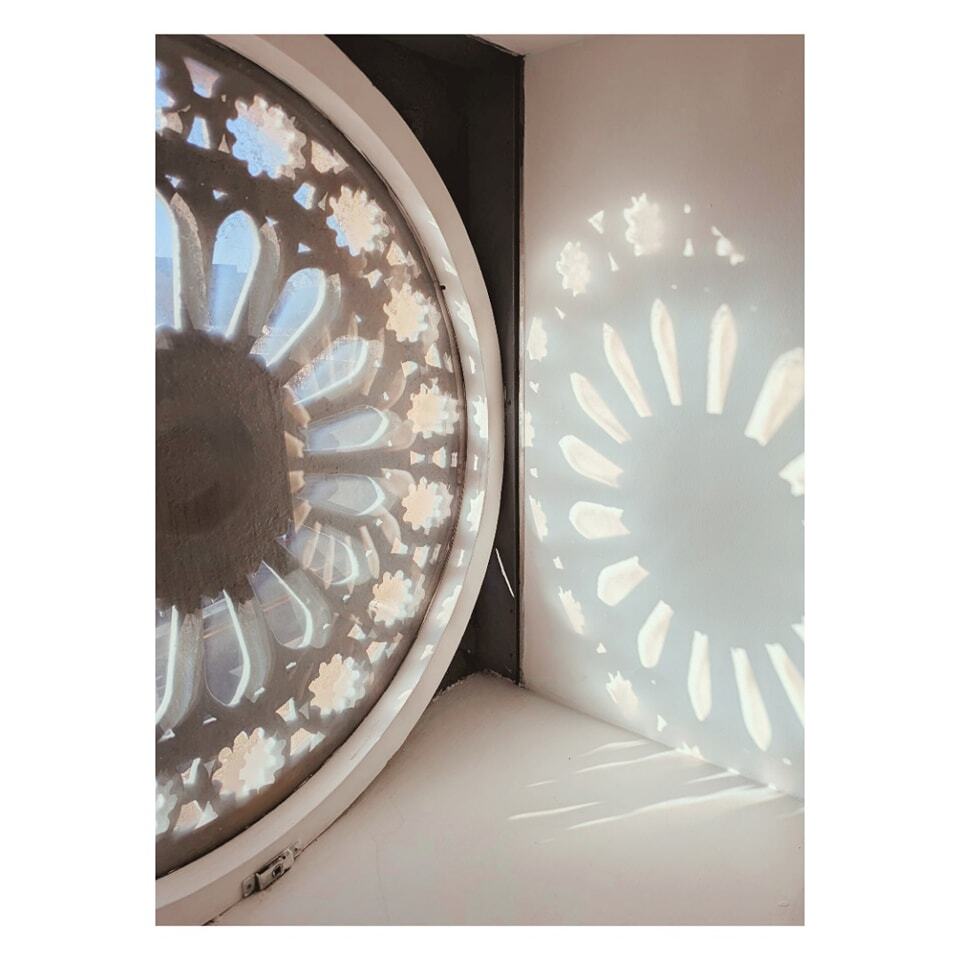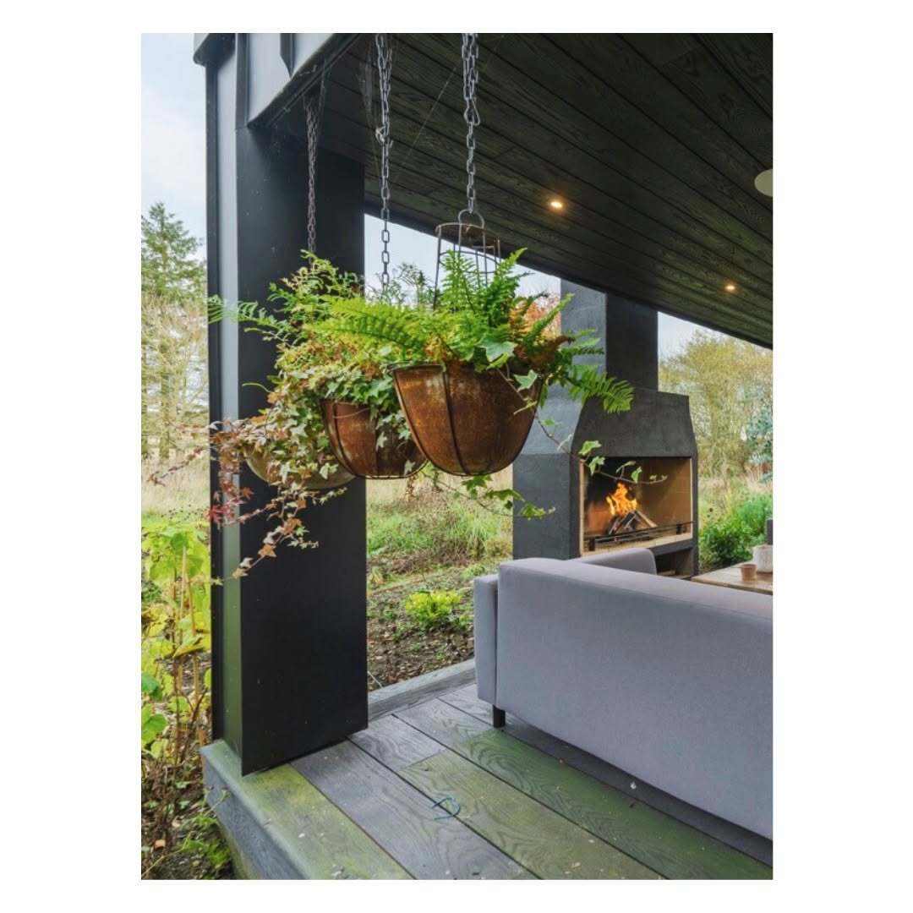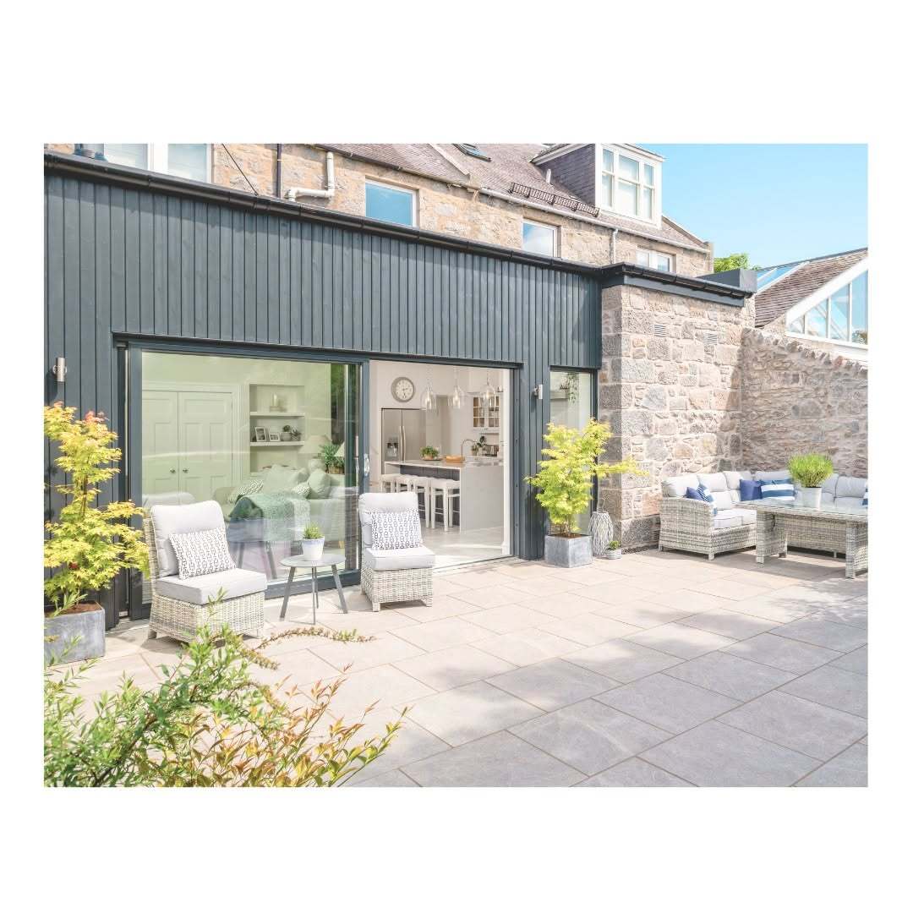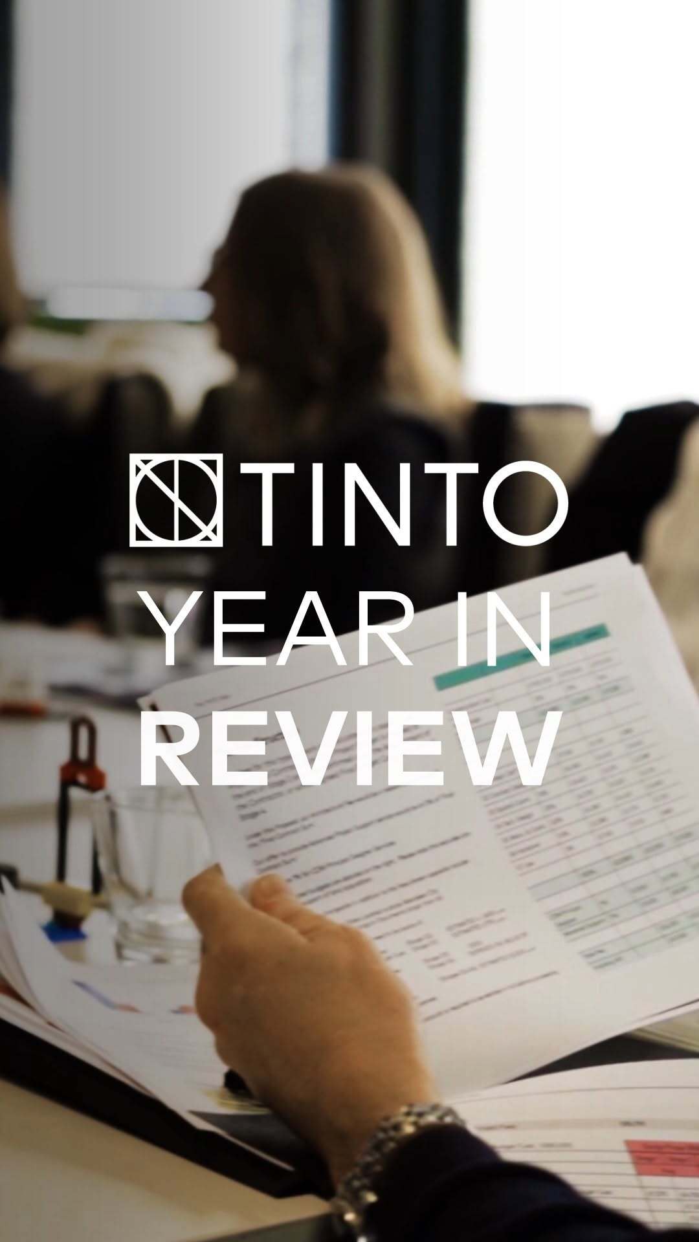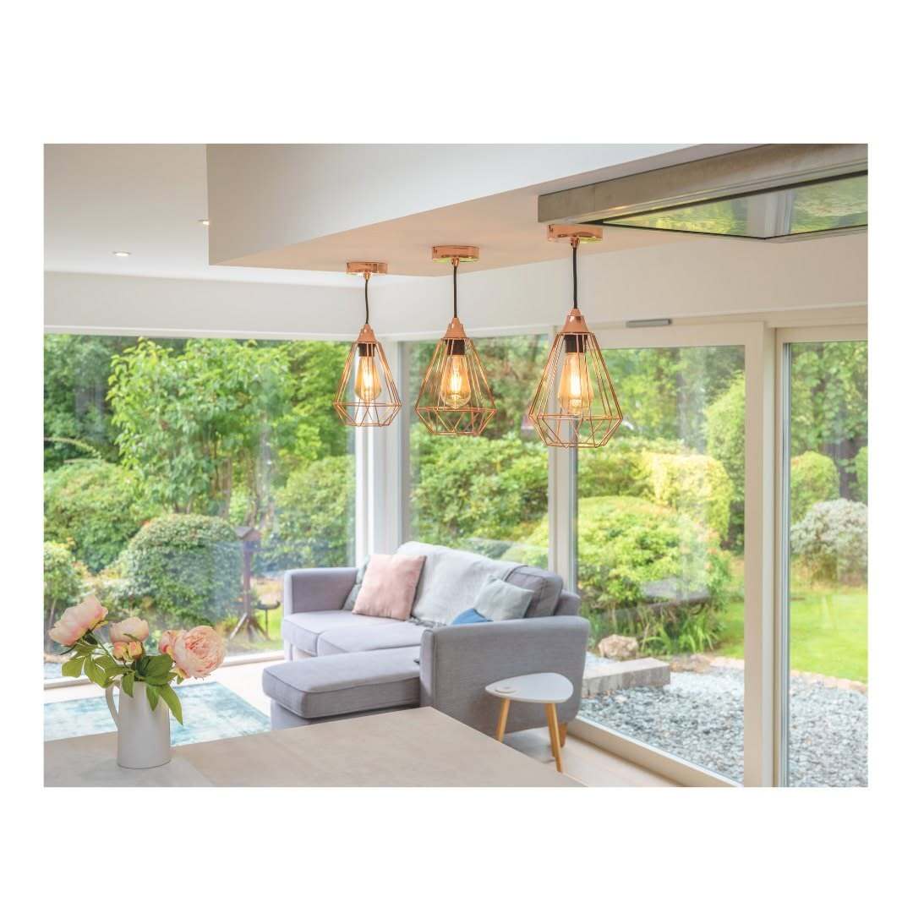Wallace Tower Regeneration moving forward after approval of plans
In a city steeped in history, where each cobblestone tells a tale of bygone eras, the Wallace Tower stands as a testament to Aberdeen's rich architectural heritage. The regeneration of this historic tower promises to not only resurrect a dilapidated structure but to weave its storied past into the vibrant fabric of Aberdeen's future.
In 2023 we got the green light for the regeneration of Wallace tower. This marked the start of the long-awaited project to bring the old tower into a new era.
However, before final approval could be granted and construction could kick off, revised plans were required - all part of the detailed planning process.
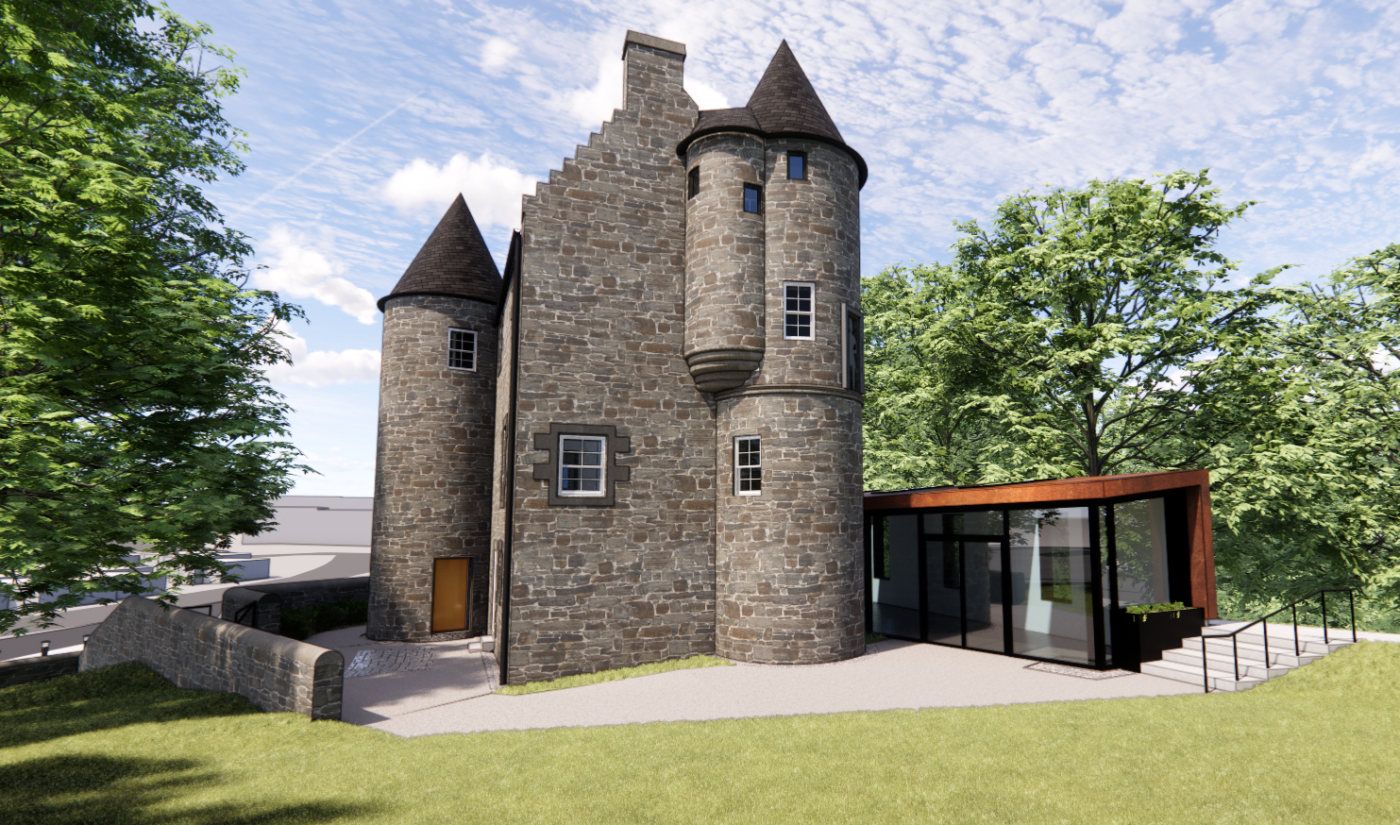
The initial key features of this project were:
- Seamless Design: The guiding principle behind the regeneration was to seamlessly blend old and new. A design that not only respected the tower's heritage but brought it into the 21st century.
- A Considered Extension: Recognising the need for minimal visual impact, the decision was to opt for a single-storey extension sited to the rear. The simple yet bold form compliments the form of the Listed tower whilst being a strong contemporary addition.
- Maximised Views: This regenerative proposal compliments the park setting and prioritises scenic views, aiming to create an immersive experience for visitors.
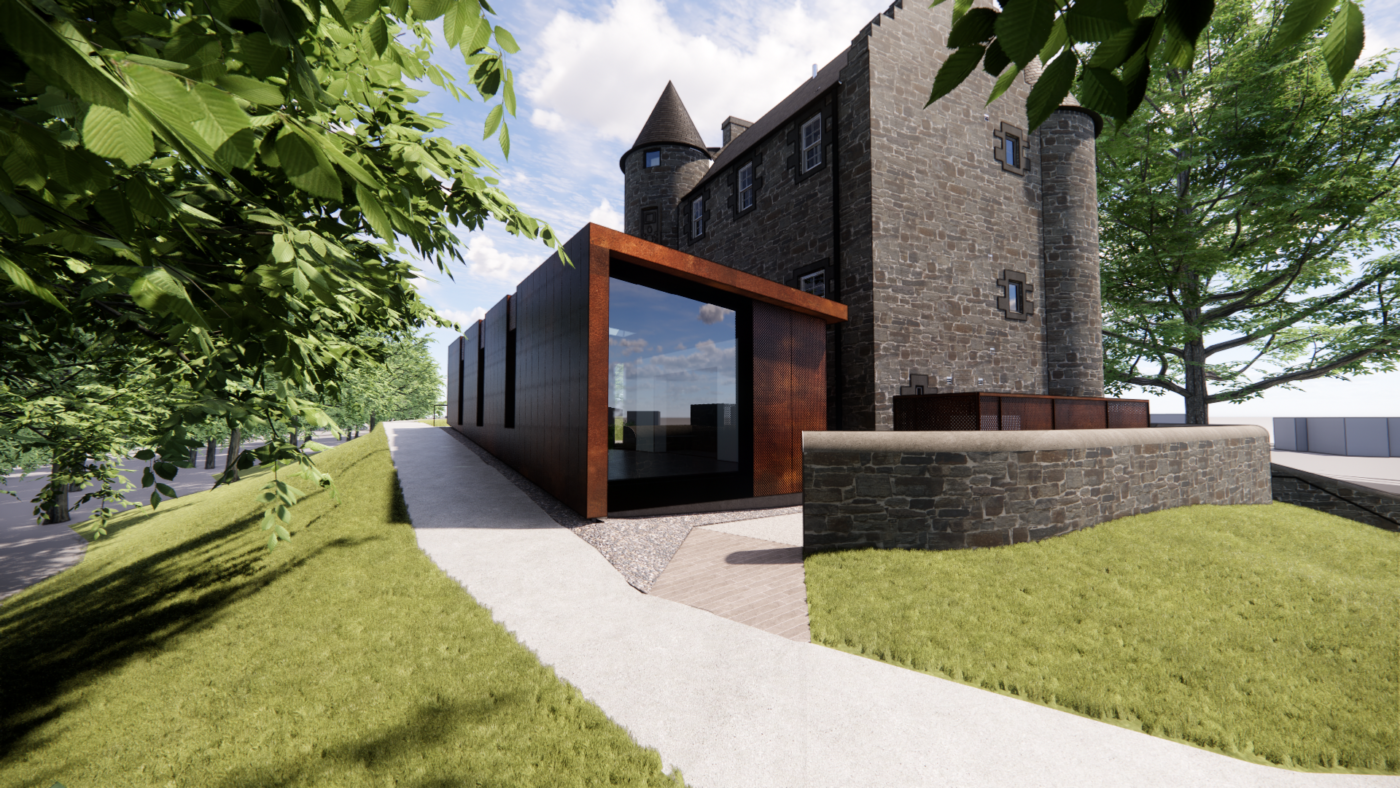
What’s Been Amended?
The revised design not only refines the historic aesthetics, but also expands the scope of the project. The café, envisioned as a focal point for visitors, was enlarged to accommodate more members of the community.
A strategic move saw the relocation of the kitchen and servery into the tower itself, creating a dynamic, open-plan space in the extension.
This flexibility allows the area to serve not only as a bustling café but also as a versatile community space.
The updated plans also introduced an eco-friendly sustainable Air Source heating system, setting a standard for responsible construction in Aberdeen.
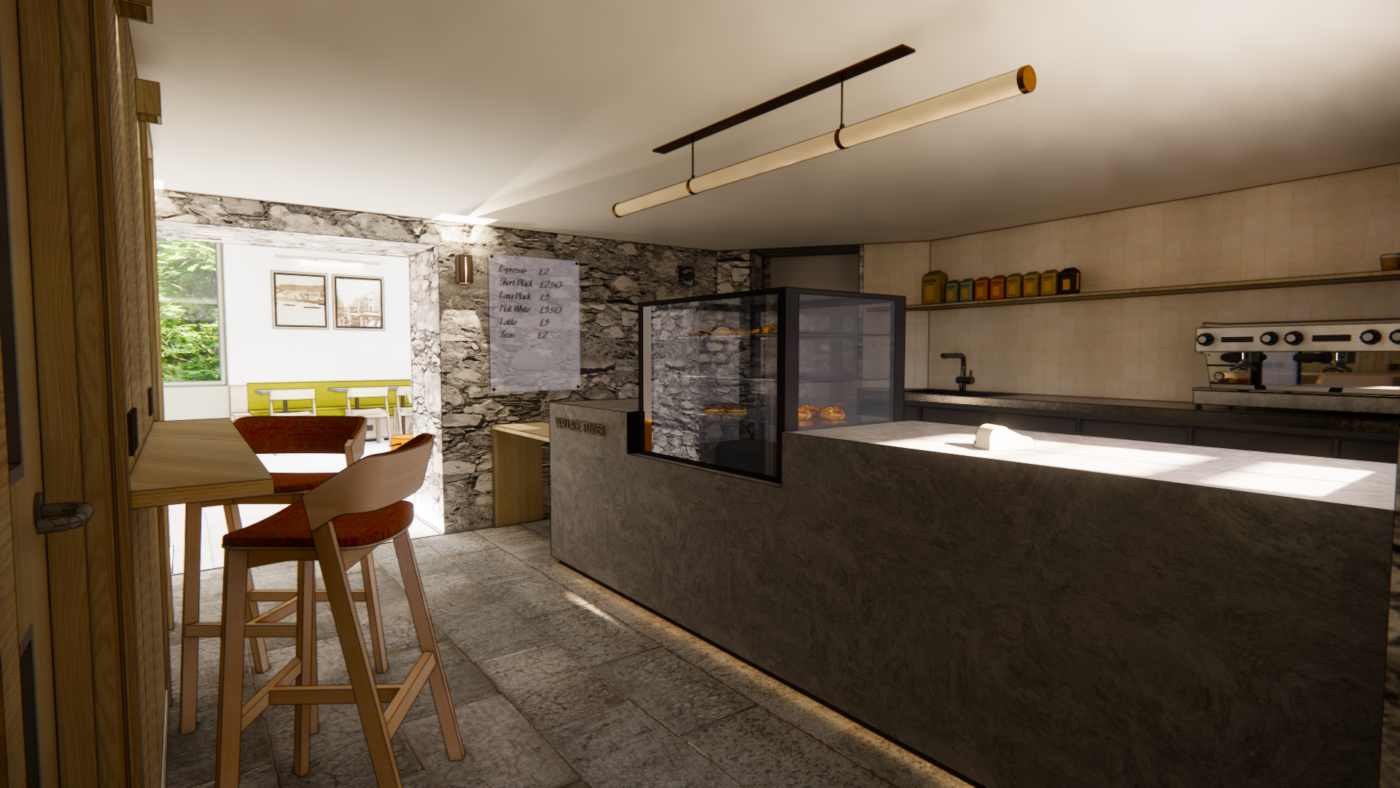
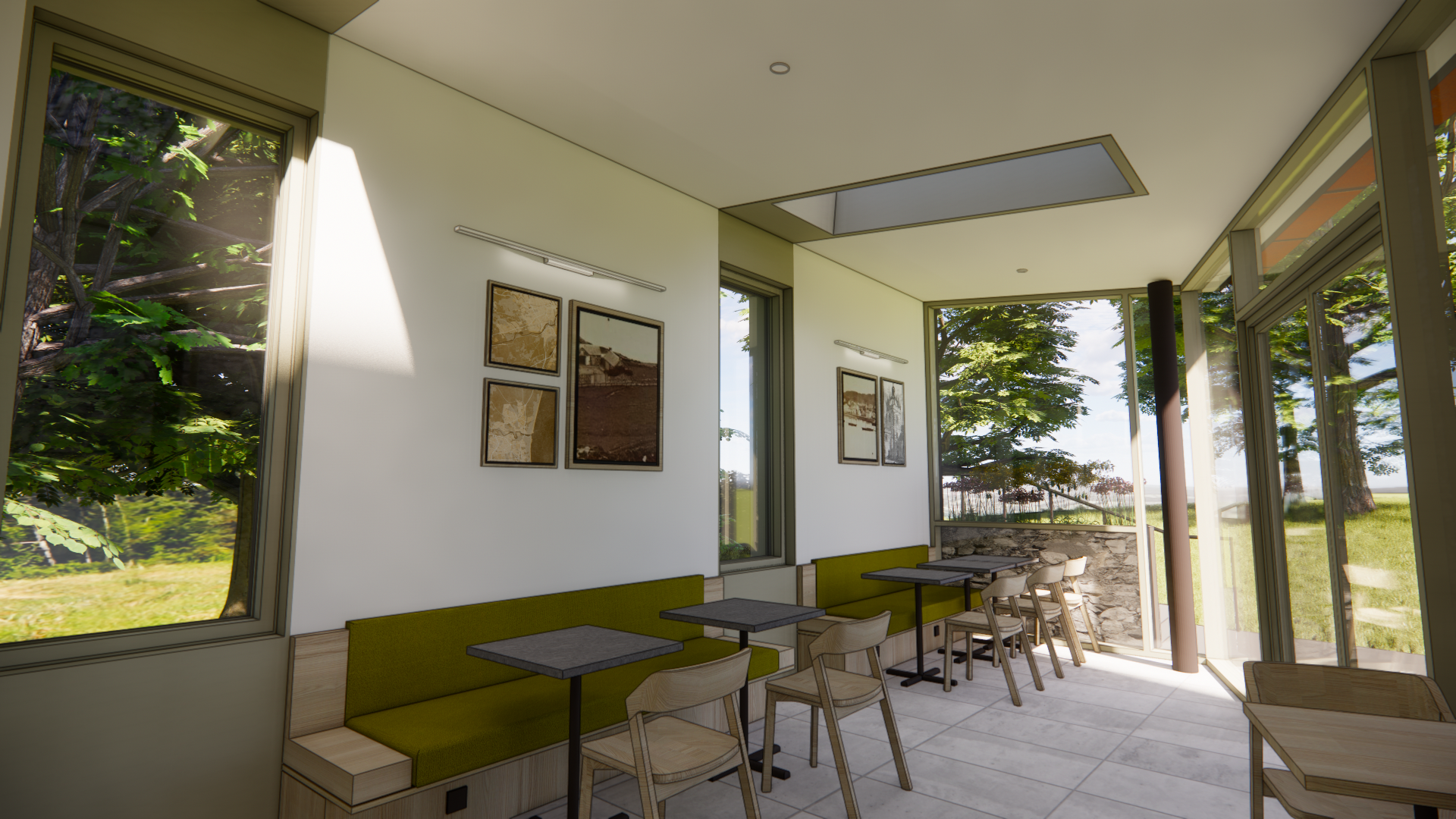
The History of Wallace Tower
The tower was originally built in the 1600s by Sir Robert Keith of Benholm. Situated at Netherkirkgate in Aberdeen's city Centre, the building underwent a remarkable journey in the 1960s, being moved stone by stone to Seaton Park.
Our Communities
At the heart of the Wallace Tower regeneration project, and that of Tinto Architecture, lies a commitment to community development and the ongoing improvement of the City of Aberdeen.
By resurrecting a neglected Listed Building, the project creates a focal point for community gatherings and activities. The tower, with its blend of history and modernity, becomes a symbol of community pride and identity.
The redesigned tower offers not only an expanded café space but also flexible community areas. These spaces are envisaged as hubs for working, meetings, and social events, providing Aberdeen residents with a versatile venue to connect.
Beyond the structural enhancements, the project extends to the exterior, promising improved landscaping, and lighting. This not only enhances the natural beauty of Seaton Park but also ensures a safe and well-lit environment for the community to enjoy.
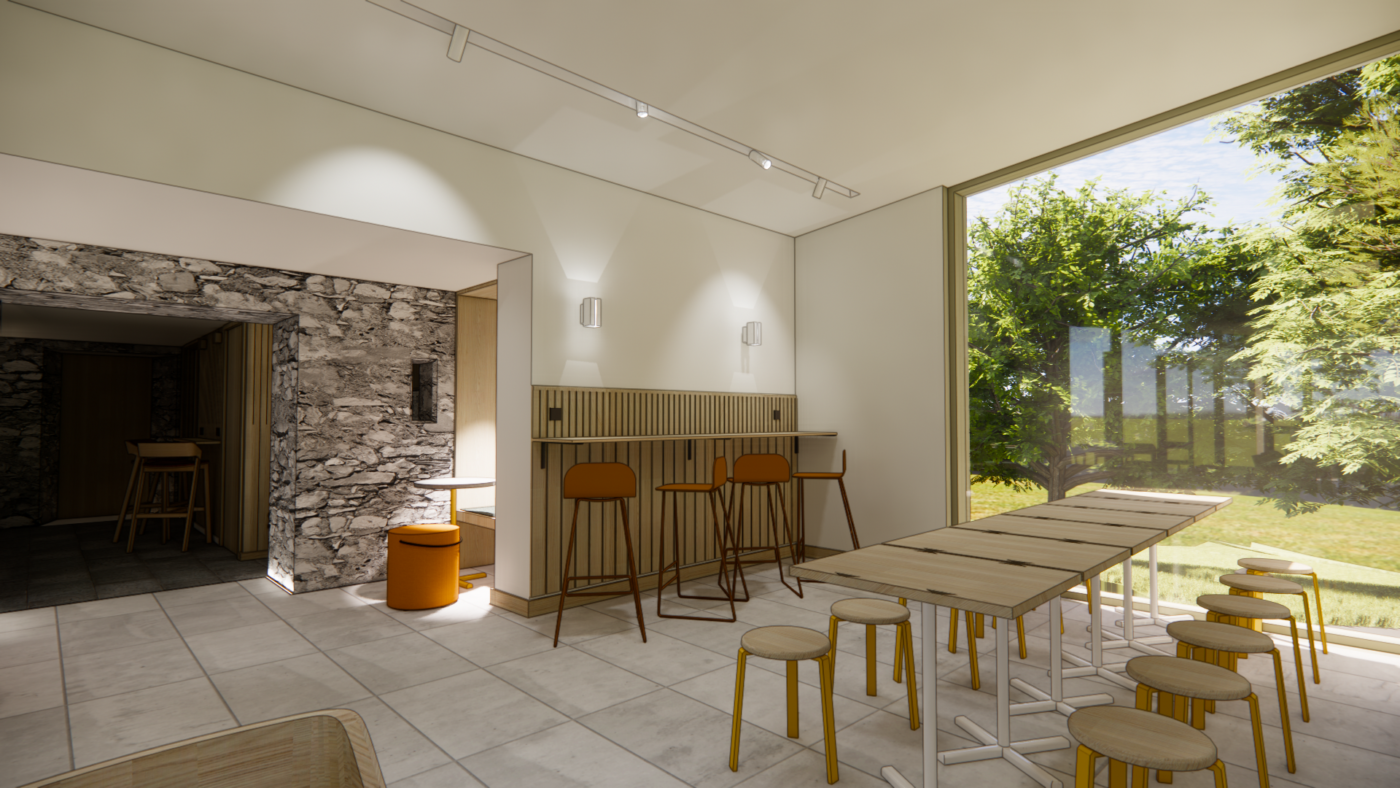
What’s Next?
With Planning Approval in hand, the project is poised to commence construction in the coming months with CHAP as the selected contractor.
We are also working with Tillydrone Community Development Trust (TCDT) to finalise the interiors that will define the look and functionality of the regenerated building. TCDT also hope to have ownership transferred from Aberdeen Council shortly.
For More information contact: info@tintoarchitecture.com
