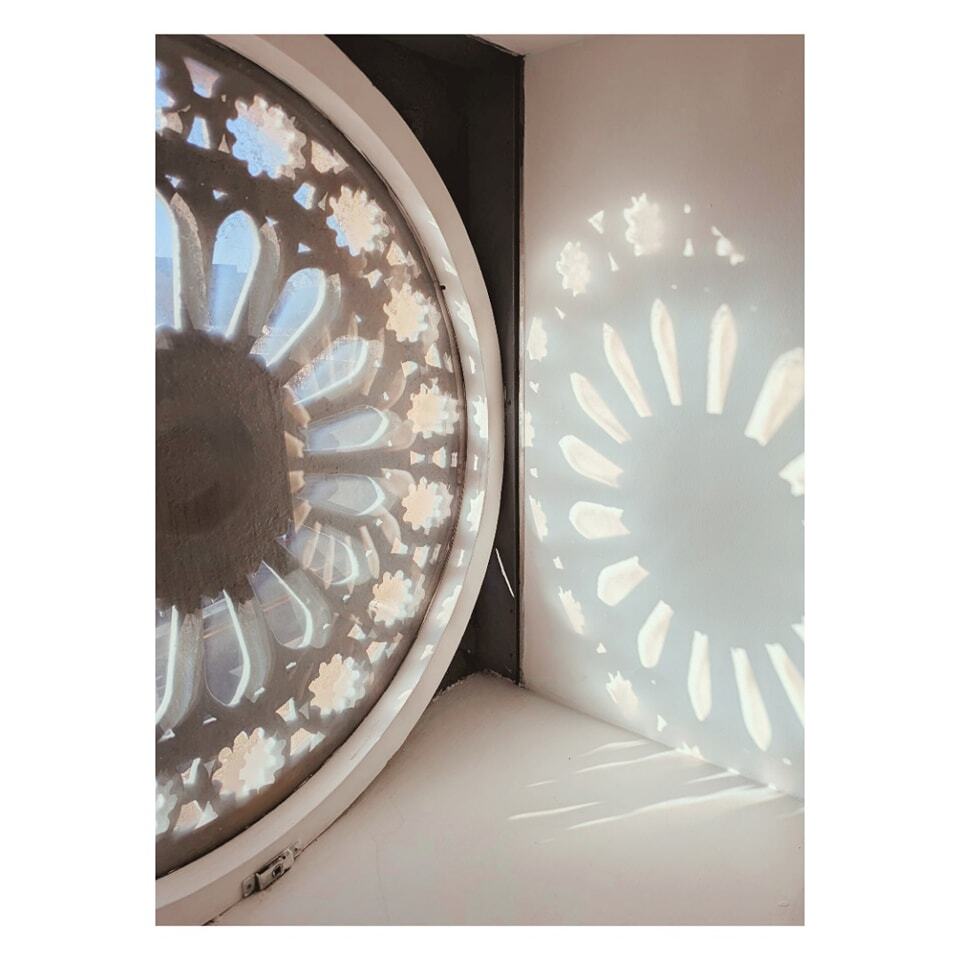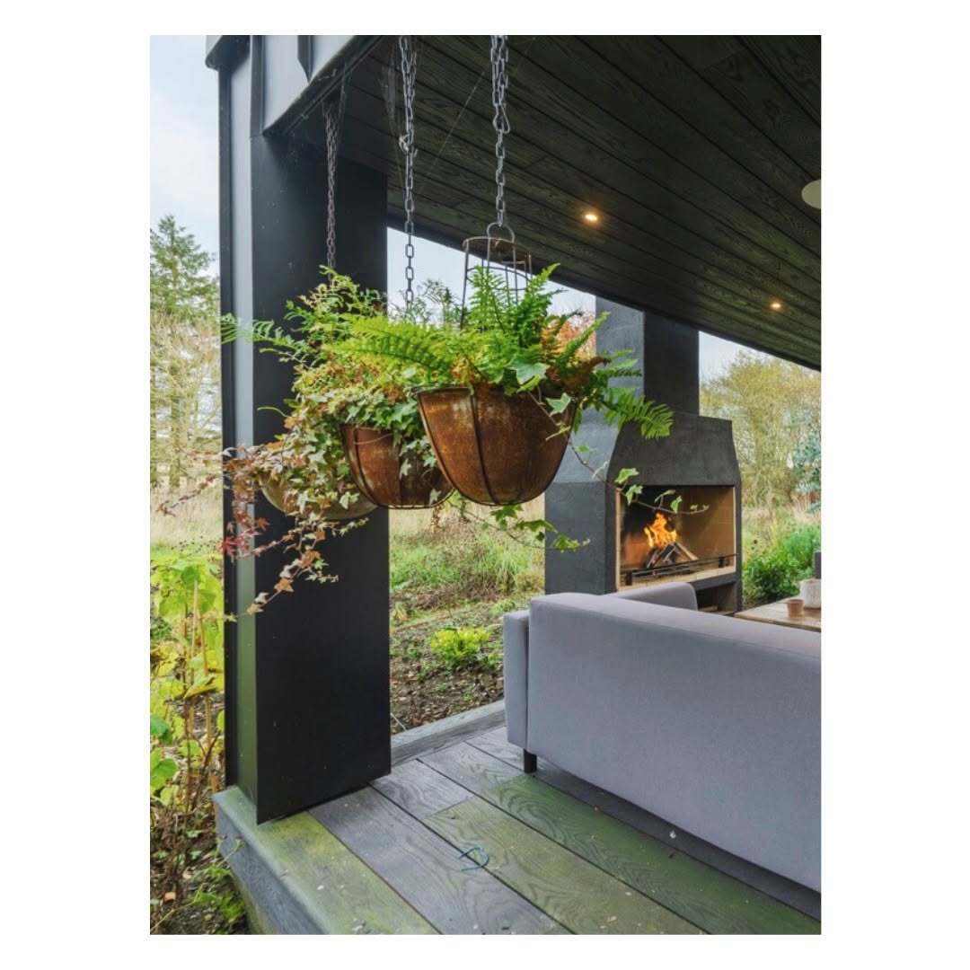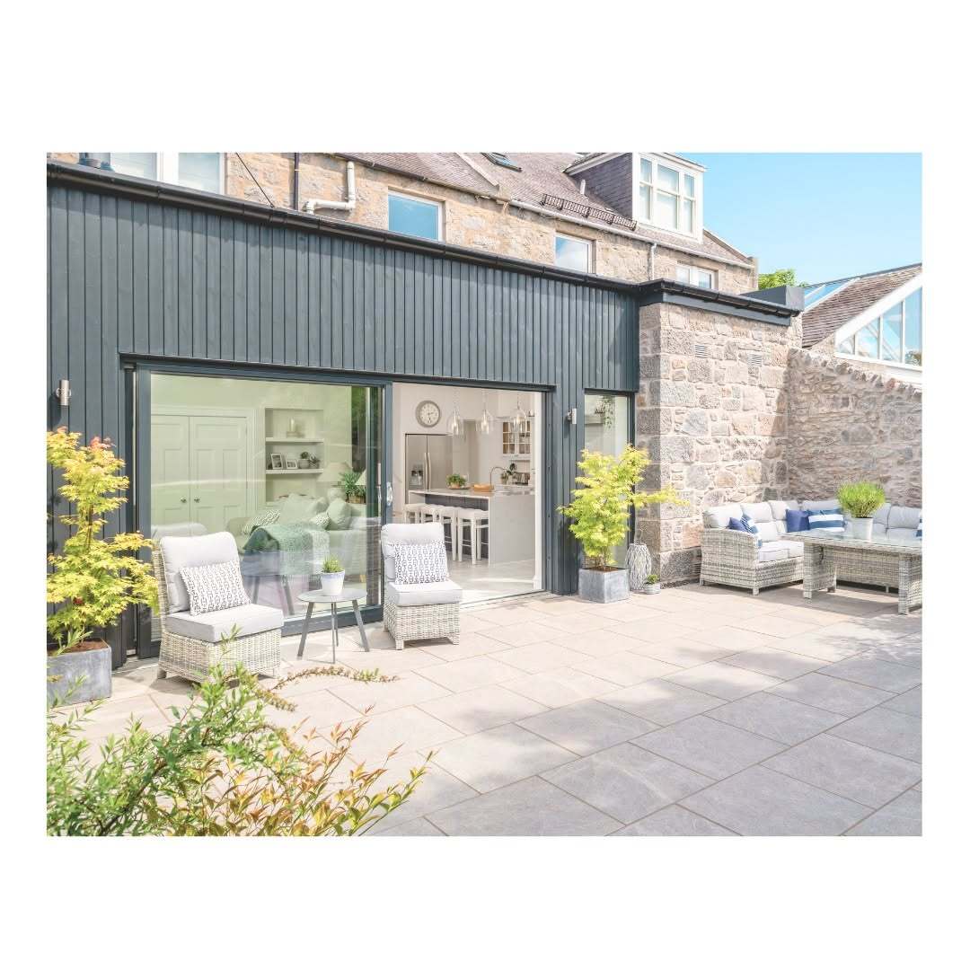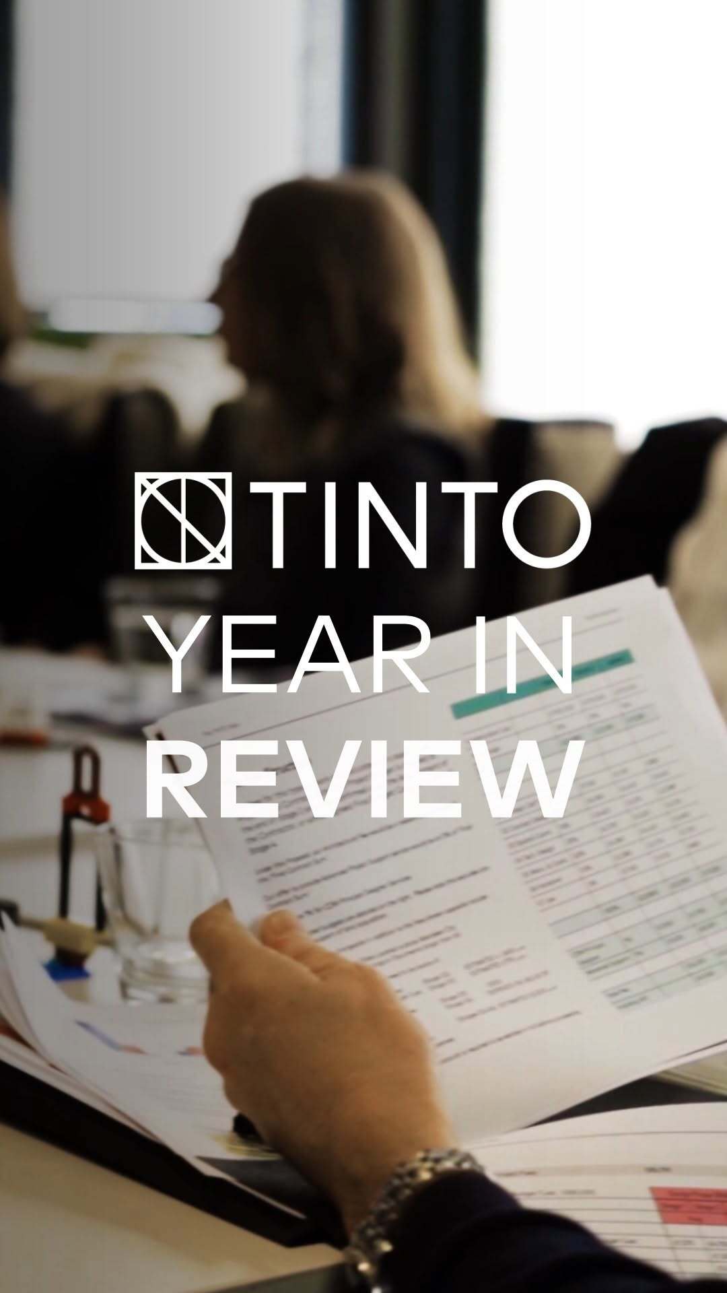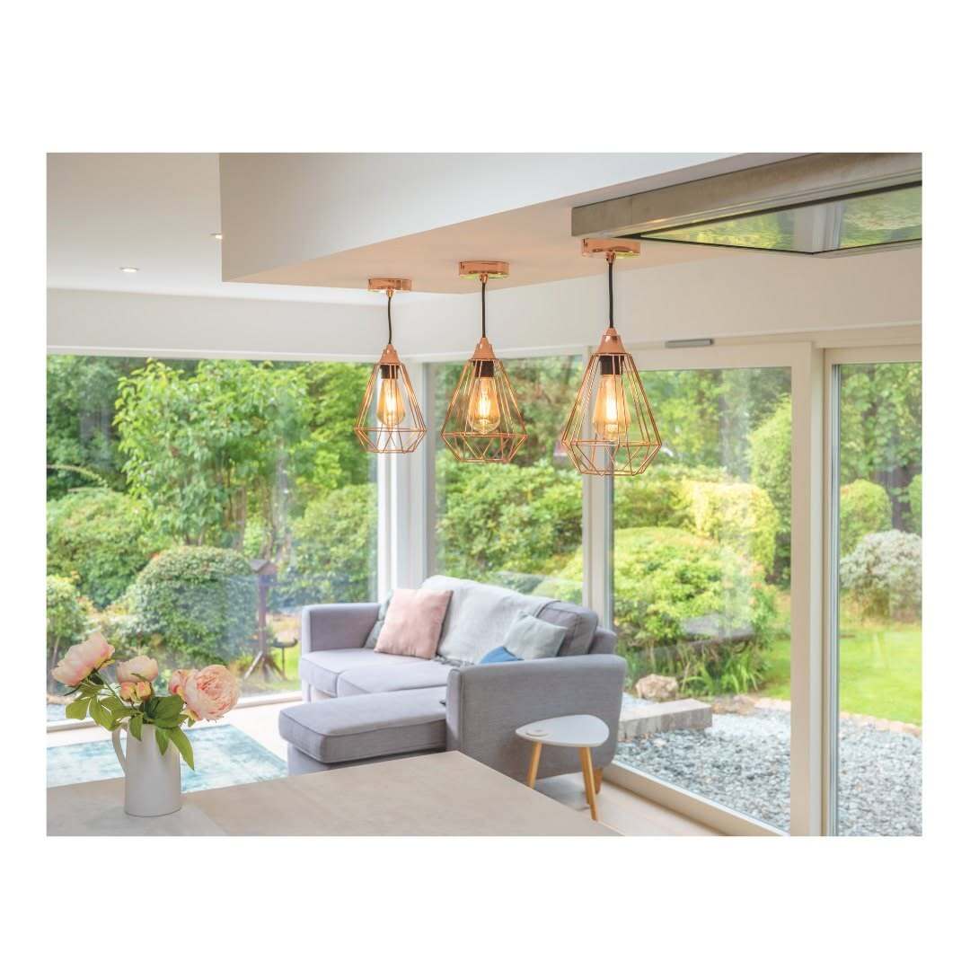The top 5 considerations for an office improvement project
With the amount of time we all spend at work, it’s crucial that our office is an environment that allows us to create our best work, and makes us feel passionate about coming in each day. And an office improvement project can be a great way to inject new life and energy into your workplace.
But where do you begin with this type of project? And how do you ensure that it will be worth the investment after the project is complete?
From our experience in designing numerous commercial spaces over the years, we’ve found that there are five key things to consider when planning your office improvement. And to help you get the ball rolling, we’ve discussed these top considerations below.
1. Go back to basics
Time and time again, we see clients get excited about fancy glass partitions and high-tech installments, but they lose sight of the basic elements that are the foundation for a comfortable and stylish office space.
Everyday necessities, such as good lighting and comfortable chairs, are worth spending time and attention on in the first instance, as this is what your staff will get the most use out of. And it’s important to factor these in when setting your budget, so that you have an array of choices, and aren’t limited to the cheapest options.

The biggest mistake you can make is having a “that will do” mentality when it comes to these important elements.
Think about your staff spending around seven or eight hours per day, five days per week in this space - what basic things could make that more enjoyable and comfortable, and help them get the most out of their working environment? Spending a bit of time focusing on this will pay dividends for your business in the future.
2. Look at the bigger picture
When you’re planning an office improvement project, people tend to think solely about the actual workspace itself. However, it’s important to think beyond this, and take a step back and look at your space as a whole. What about your kitchen or dining area? Do you want to add a collaboration space? What about informal or formal meeting rooms?

We believe that incorporating breakout rooms and collaboration spaces into your office is a vital consideration to make when you’re planning to improve the space. An example of this is our recent office improvement project for iZettle, where we created a flexible, open-plan space that combined areas for staff to work and collaborate, as well as relax and have fun with colleagues.
Giving your staff a choice in where they can work, as well as space to socialise with their peers, will give them the opportunity to produce their best work - you never know what could come from the conversations they have when they’re interacting with each other away from their desks, so create a space that allows this to happen.

3. Remember the finishing touches
How you dress your new space is another important consideration. Focusing on the finer details of your new and improved office will ensure you don’t just create another “standard” office, and instead take it to the next level to inspire and excite your team.
How can you make your space creative, inspiring and enjoyable to spend time in? How can you add your brand’s personality to the space? And how can you create a space that appeals to everyone in the team?
You could find furniture that adds a quirky and fun vibe to the room, or hang art on the walls to brighten up a dull space. You could think about getting modern and stylish accessories or appliances, like a Smeg fridge for the staffroom or plant pots to bring in some greenery. Your choices are endless, but here are some different elements you could focus on:
- Furniture
- Accessories
- Wall art
- Wallpaper and paint
- Lighting
- Flooring
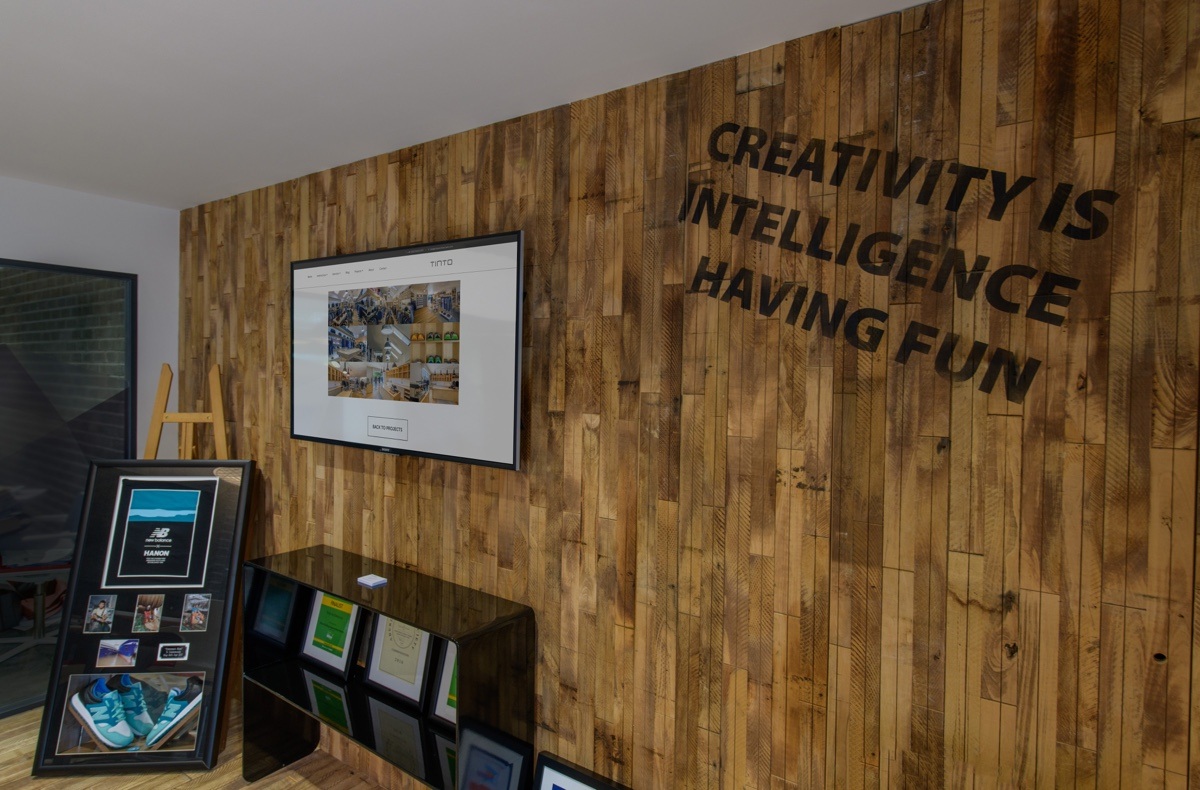
And another key consideration with regards to finishing touches, is how to incorporate your company’s branding. This doesn’t always have to involve adding logos or signage throughout your space - this can be done stylishly and effectively through all of the above elements. For example, selecting cushion and furniture fabrics in your brand colours, showcasing your team’s work or adding quotes to your walls that communicate your brand’s core values.
4. Plan for the future
When you begin an office improvement project, it’s crucial that you think about where your business is heading. Are you likely to grow the team, require more meeting rooms, incorporate new technology or work on new types of projects that need a different type of space?
This can all be considered in the design and space planning process. You won’t want to outgrow your space any time soon, or your team to feel crammed in. Instead, you should be trying to maximise your space for now and the future, adding flexible elements so that your space can accommodate your growth and ensure your investment stands the test of time.
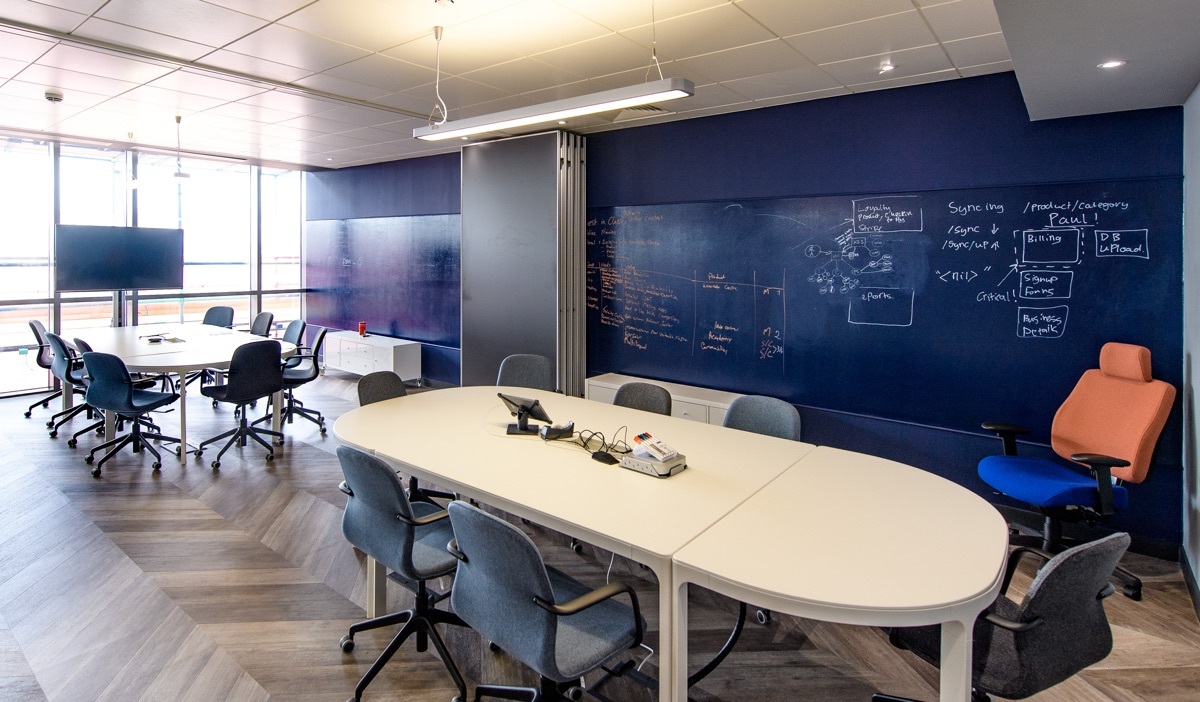
5. Get everyone on board
Last but not least, when you’re considering an office improvement project, strive to get buy-in from your team, to ensure that the new office is designed with their needs in mind, and that it will be used to its full potential.
The goal would be that all staff are ready to fully embrace this change - including senior management and stakeholders who will form the core design team.
We always recommend getting people fully engaged with the project by asking for their input and encouraging them to collaborate throughout the process. By finding out what your staff want from the physical space they work in, and implementing this in the design process, you’re showing them that you care, and the results will be much stronger.
