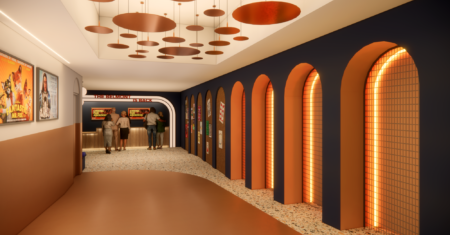Hammerfeild Avenue
Ian and Jane Watt inherited a 3-bedroom family home on Hammerfield Avenue in the West End of Aberdeen. The property, featuring outdated interiors from over 40 years ago, required substantial modernisation.
Client:
Location:
Sector:
Services:
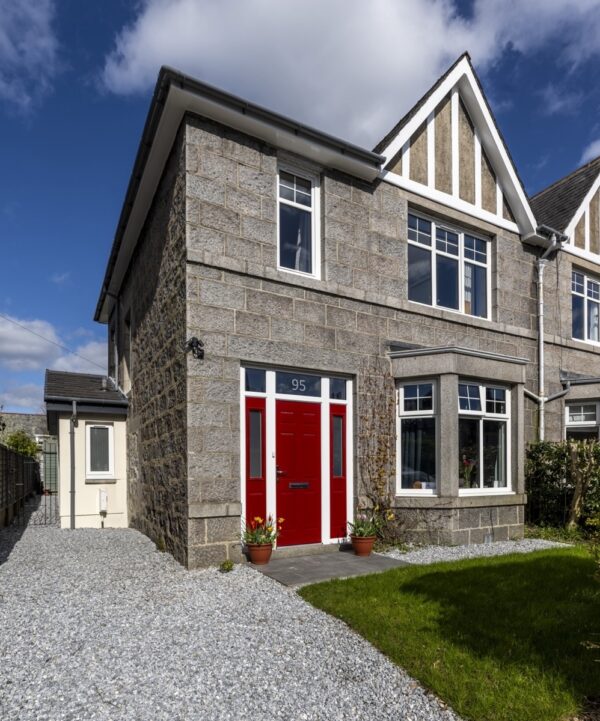
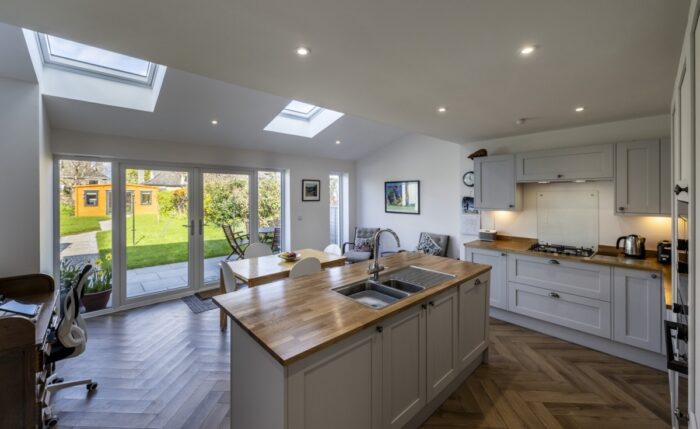
The Watts aimed to refurbish the entire home, including roof repairs, external repairs, new windows, doors, and updated electrical and heating systems. They also sought to add a modest rear extension to create a family kitchen and dining area, ultimately transforming the house into their forever family home.
After connecting with Tinto Architects through business contacts and appreciating their previous projects, the Watts collaborated closely with the firm. Tinto's approach emphasised clear initial briefings, co-creation, and active client involvement, ensuring alignment with the Watts' vision. Despite structural challenges, Tinto's project management expertise and early contractor engagement allowed for innovative solutions within budget constraints.
The result was a modernised, functional, and aesthetically pleasing home, demonstrating Tinto's commitment to client satisfaction and effective project execution.
“Clients who embrace our full suite of services get the very best from TINTO, in ensuring that we creatively design something for them through providing the clarity in preparing accurate budgets and timescales and then managing the work on site to meet both the budget and timescales whilst keeping everyone safe certain. We are passionate about challenging perception of the industry and how we reinform the world for our clients” - Richard Tinto, MD
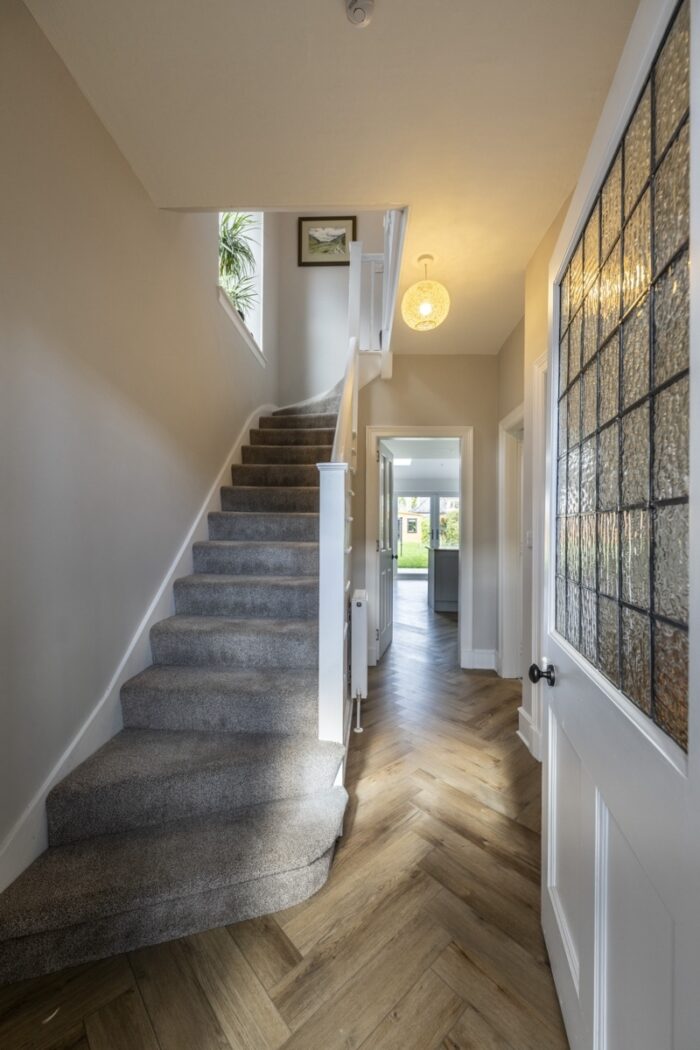
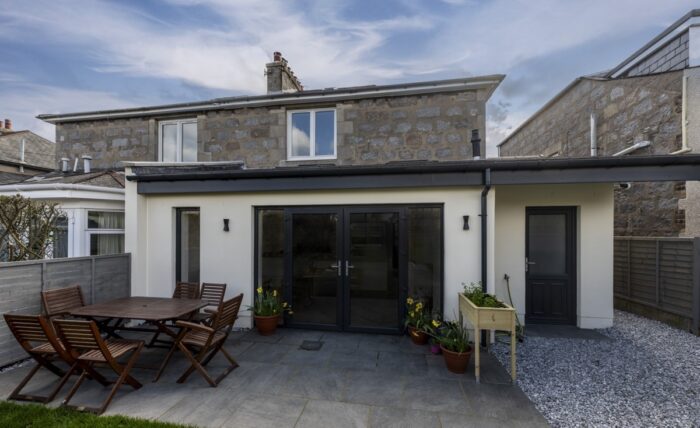
“Tinto were a brilliant team to work with, they really listened to what we wanted and worked with us at every stage. We are delighted with the outcome of the project and now feel right at home. Thank you, Tinto!” – The Watts

