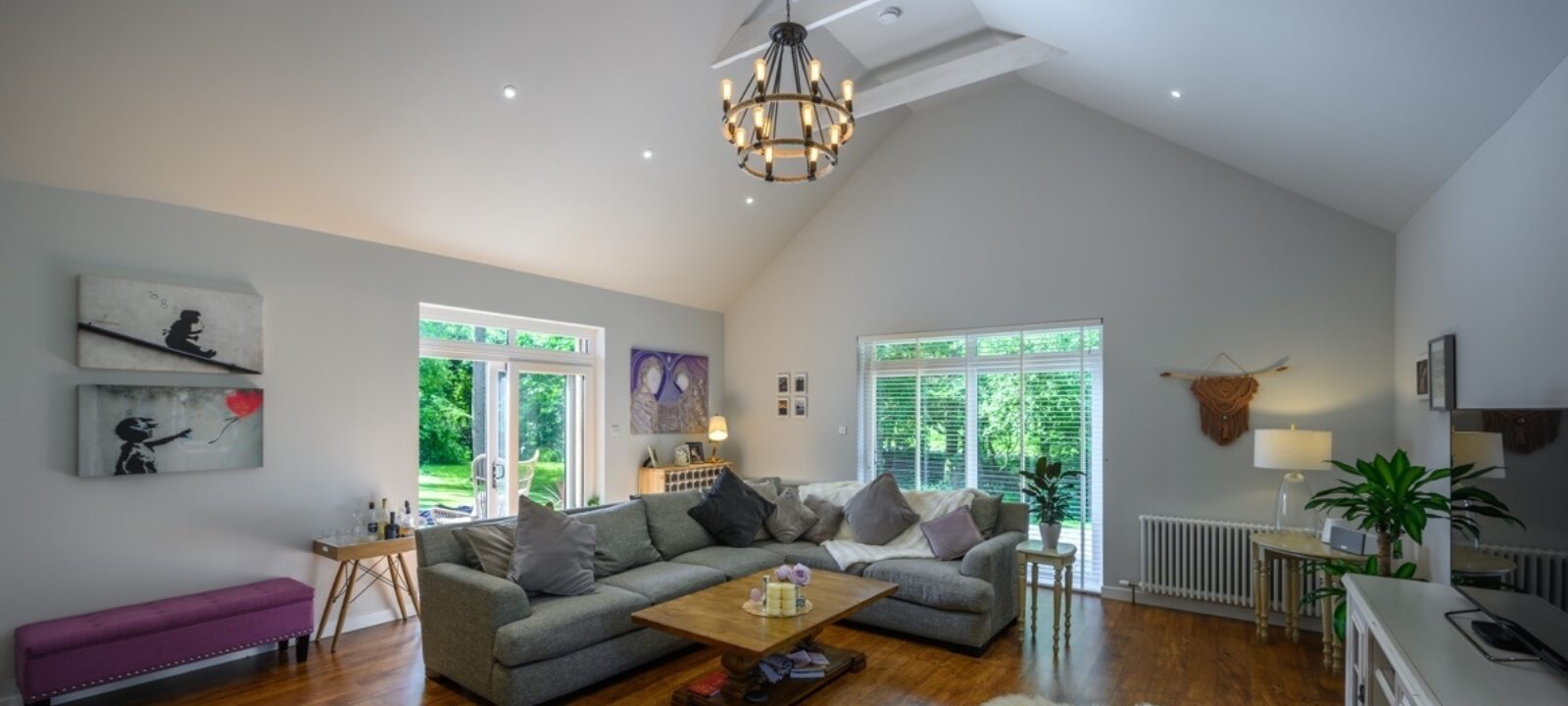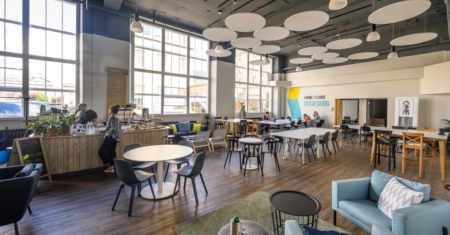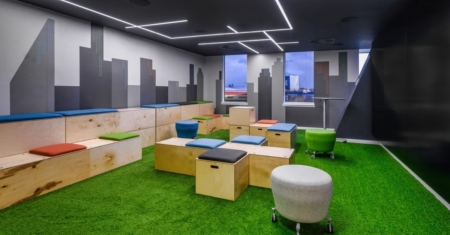Inchmarlo
After living in the USA for 4 years, our clients moved back to Aberdeenshire in search of a house with potential – one they could transform into their dream home.
Although they loved the location just outside Banchory, the property they purchased was in serious need of an update – both inside and out. The decor was very outdated – think swirly carpets and green bathroom suites – and the exterior was tired. With a problematic interior layout and a spacious but unmanageable garden thrown into the bargain, they got in touch with us and we set to work...
Client:
Location:
Sector:
Services:


Aside from generally modernising the interiors of every room, our key focus was on improving the layout and flow of the entire home.
One aspect of this involved heightened the living room ceiling to offer a more spacious feel, and we also opened up the living and dining space – installing a two-way fireplace. We added in half-height walls with glass panels to make the space feel larger and brighter, and fitted bi-fold doors to give easy access to the garden space.



Cladding the gable end and re-rendering the house instantly gave it a brighter and more modern look, and we created an inviting outdoor living space/kitchen area – with a pitched roof above it to give it shade and shelter, rain or shine.
In combining the clients' initial ideas with our own design concepts, we were able to transform an outmoded house into a spacious, functional and individual home with an open-plan indoor living space that leads out to a fantastic outdoor social area. A place to enjoy with friends and family for years to come.
"We can’t speak highly enough of the Tinto team. Working with them has been fantastic, as they really gave us the direction we needed, and offered advice and support throughout"





