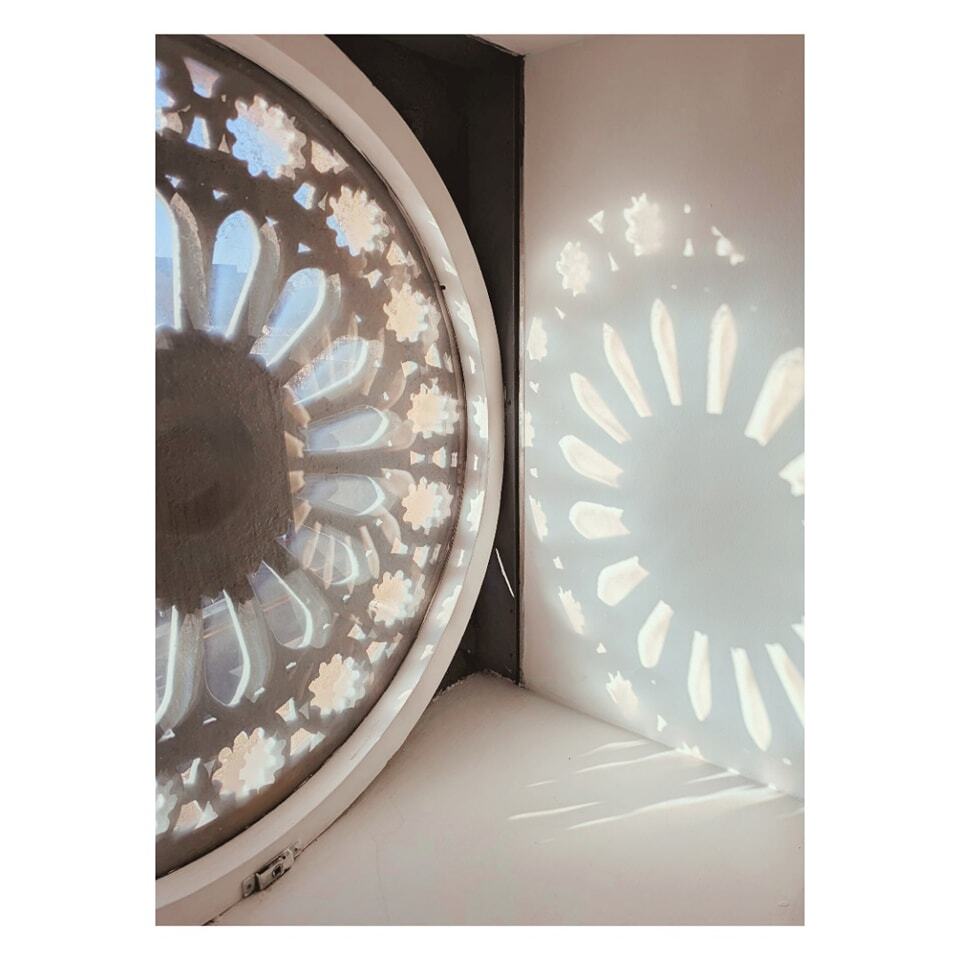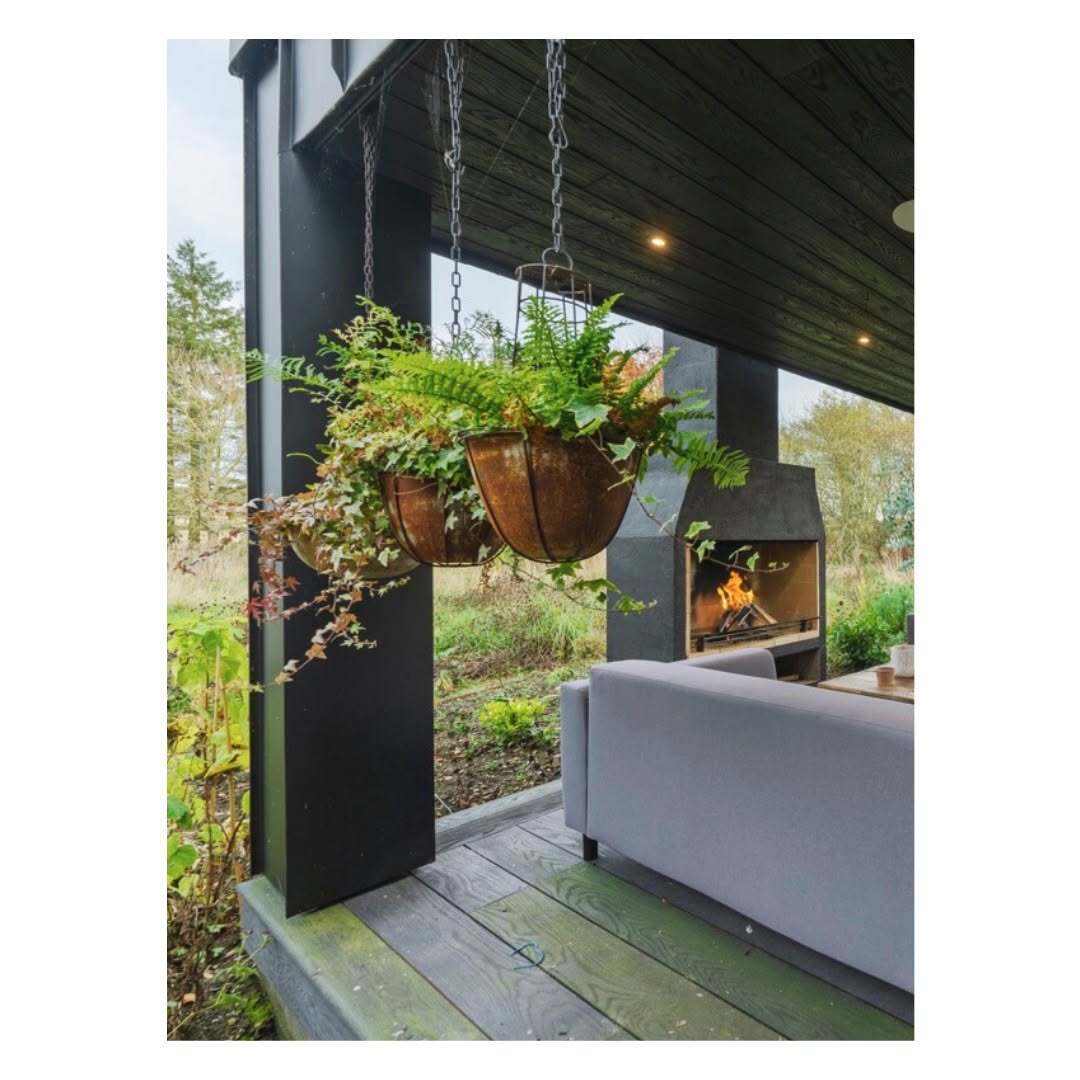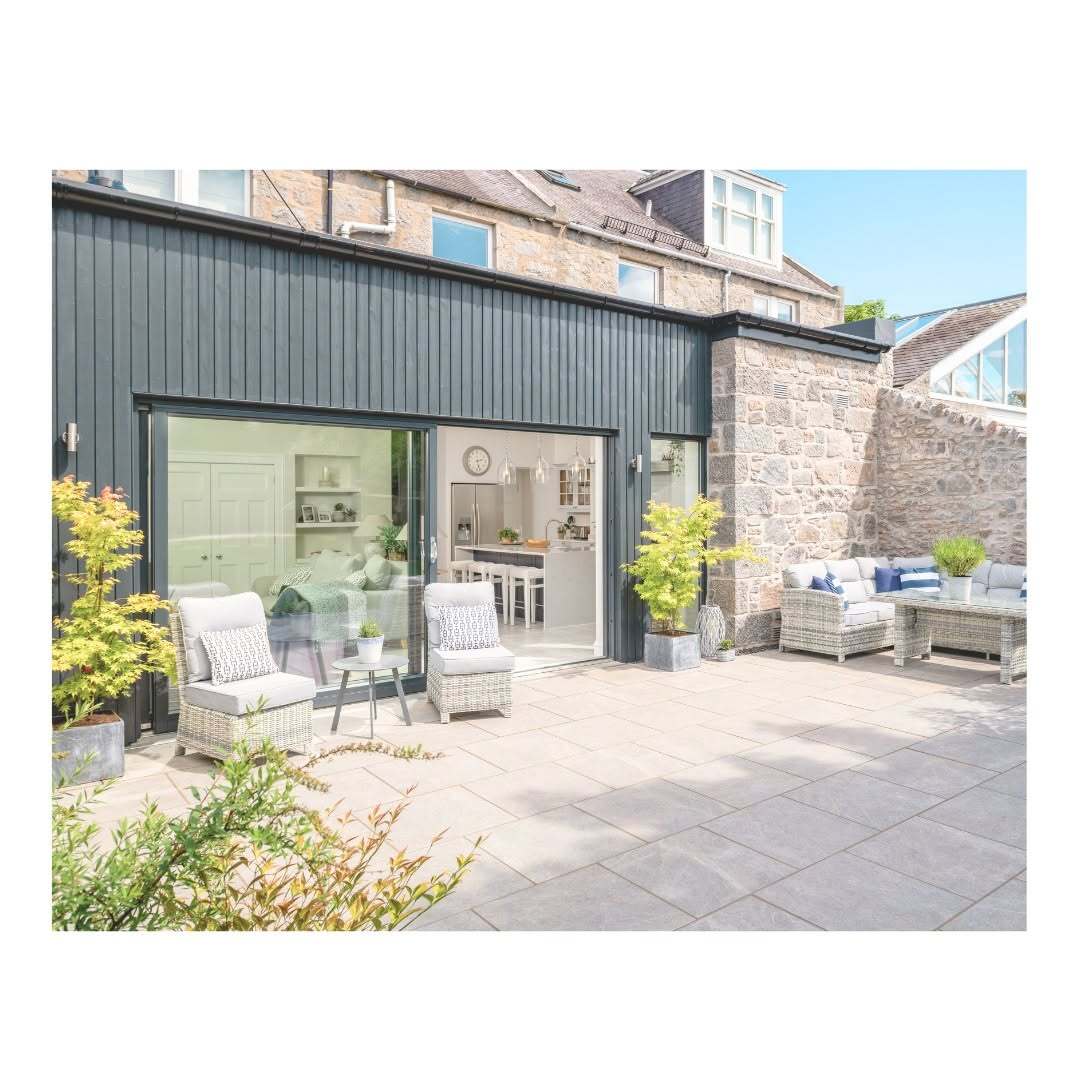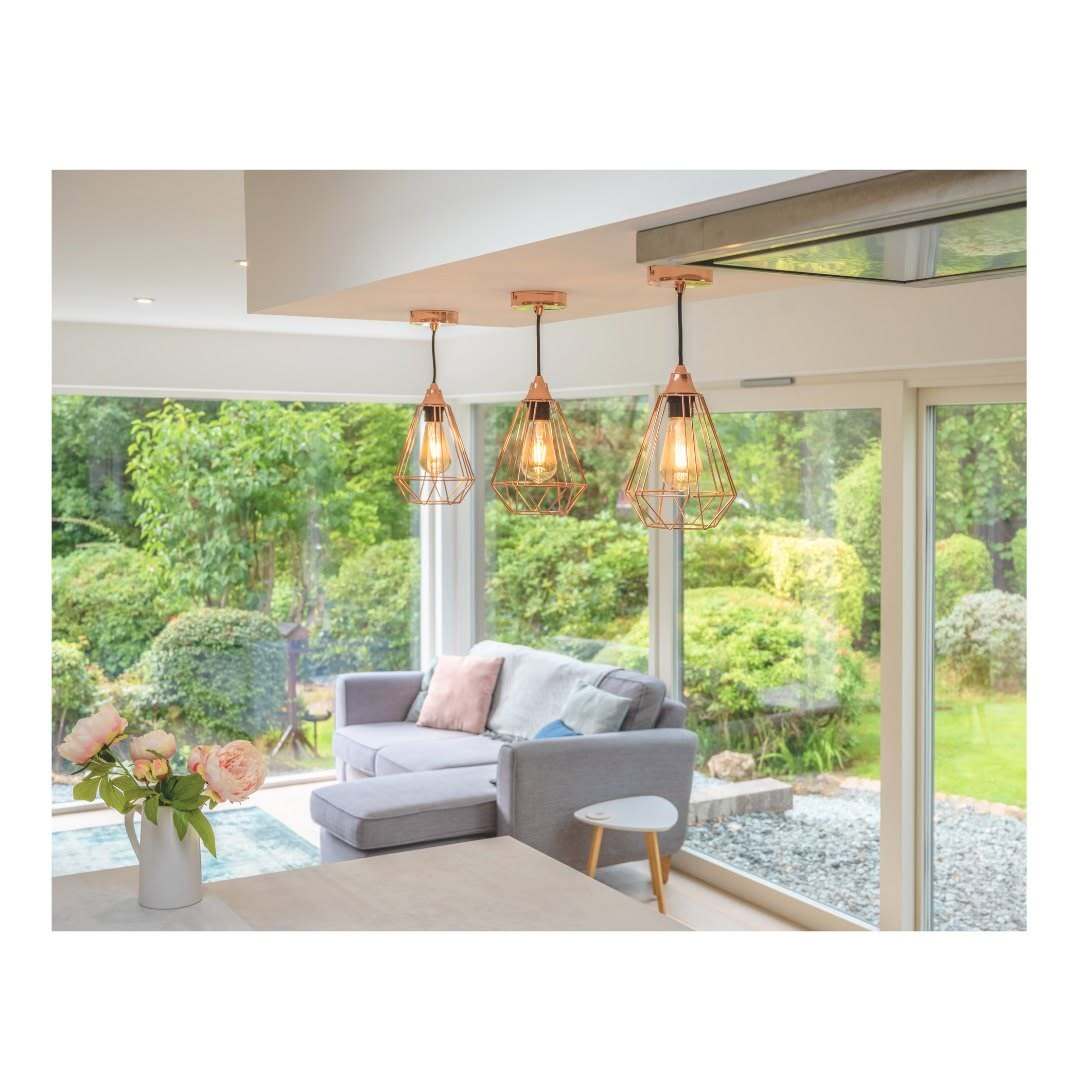Where Old Meets New: Tips for Transforming a Traditional West End Property
Traditional properties in Aberdeen’s desirable West End provide an incredible opportunity to design a beautiful space that perfectly combines historic beauty with contemporary living. You can create a truly unique home that transforms and enhances you and your family’s lifestyle.
In this blog post, our architects Mark and Ruth share tips and inspiration for modernising a traditional house while complementing and restoring its beautiful and historic architectural elements - to bring the best of both worlds in your home.
Solving problems and visualising the potential
Mark: “For a project like this, we start with a survey and assessment of the property’s existing layout and features, and take time to find out what our client would like to retain and what is important to them before we consider what could be added in.
“There are a few key factors we consider at this early stage:
What are the important spaces that the client wants to achieve? For example, do they need to add more space or improve the flow of the existing space?
How do they use the rooms in their home? We take a blended approach of asking and observing, to ensure we get a full and accurate understanding
What is the problem or perceived problem? More often than not in traditional properties, the main concern is that there isn’t enough living space
How does the space work as a whole? We assess a range of elements, from how you get from space to space, to how much light is coming in
Are there existing features they either love or dislike? We provide ideas around how these historic elements could be used in the new design.
“It definitely helps having a fresh pair of eyes to look over your current space and how it could be used. We’re often able to identify very practical solutions that our clients hadn’t considered before, or small tweaks that could completely transform how the home is used.”

Restoring traditional features
Ruth: “In many West End houses there are traditional and historic features that can date back 100 years or more. Preserving these historical elements and restoring them to their original beauty is a big part of our renovation projects in older properties, and it’s something our team gets incredibly excited about.
“In many homes, there are amazing fireplaces that have been altered over the years, that could be restored and enhanced to let their original beauty shine through.
“Intricate cornicing is also a common feature in older properties, and this can add so much character and beauty to a room if it’s restored and revamped. As part of our renovation project at Hamilton Place, we are repairing the beautiful cornices and ceiling roses that have fallen by the wayside over the years, and in our work for 148 Union Street, we also restored and repaired the original cornicing and skirting so that it matched what was already there.
“Another idea is using the original building material in the design of the home. For example, if we’re adding an extension to the back of the property, we may keep the existing granite wall exposed as part of the new extension, to bring part of the old into the new contemporary space.”

Balancing the old with the new
Mark: “When it comes to incorporating modern design into a traditional property, we choose to deliberately and actively contrast. There should be no question over what is old and what is new - whether you have a trained eye or not, you should be able to see it.
“In terms of the architecture, we often choose to retain the traditional design elements but adapt the existing layout to suit contemporary living.
“In traditional West End houses, there often isn’t a lot of light coming in the back of the home, or there is no direct access to the garden. Renovating the space often involves opening everything up with an extension, allowing the natural light to flow in and create that open-plan, family friendly, and practical space that people desire. This usually means that the old backroom or lean-to kitchen and the new extension become one large space - so the structure in itself helps blend the old and new together to maximise the space.
“Our project at Desswood Place is a good example of this. You can see where the existing part of the living room is, the kitchen is still in its original place, but the extension joins the two together to make an L shape. The only real giveaway here is the height difference in the ceiling.”
Ruth: “Contemporary features can also come through interior design and decorative elements. For example using a contemporary colour palette and furnishings, or adding a brand new kitchen will help to modernise the space."

Keeping it simple
Ruth: “One thing that people often don’t consider is that they don’t always need a big extension to solve the problem that they have with their current home. For a lot of our traditional residential projects, we’ve made quite simple enhancements that have added a huge amount of value in terms of the way people can now live in the space.
“A smaller scale project could involve combining the back room and the front room to become one open-plan space, and then changing the back window into doors that lead out the garden. This allows the light to extend right through from front to back and makes the home much less restrictive.
“The extension we did at Desswood Place isn’t huge, but it completely alters the way you can live in those two spaces. The problem of lacking space can be overcome by adding a small extension and reworking the spaces that exist already to make it work for the way you want to live.”
Enhancing the first floor
Mark: “While the majority of these projects focus heavily on renovating the ground floor living areas, there are a few projects that we have recently completed where we’ve enhanced the first floor of a home.
“For instance, you could change a box bedroom to create a master suite with a dressing room, or a more spacious family bathroom that’s closer to the bedrooms. This is a more practical solution for a family with children and means that the existing family bathroom can be converted into a study. It wasn’t important to have a big family bathroom at the time these traditional houses were being built, whereas now there’s more of a demand for it with the way that we now live.”
Why we’re passionate about this type of project
Ruth: “For the whole TINTO team, restoring the beauty of historical architectural features and renovating the space to suit contemporary living is something that we are incredibly passionate about. The floor plans on traditional West End homes are all generally quite similar, but getting to create something different in each project to suit our clients’ lifestyle and needs is really satisfying. As designers, it also gives us the opportunity to incorporate our own desires and creativity into the space, both from an aesthetic and an architectural point of view.
“For these traditional homes, a very simple design solution can completely change how the homeowner or family lives in that house. It’s very rewarding knowing that you’ve made their everyday life easier with a couple of small enhancements to the design of their living space.”
If you are interested in discovering what could be possible in your home, or you’d like to chat with our team about your ideas, please get in touch with us by completing a contact form (see below).
We’d love to hear from you!







