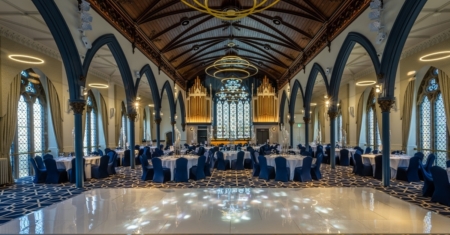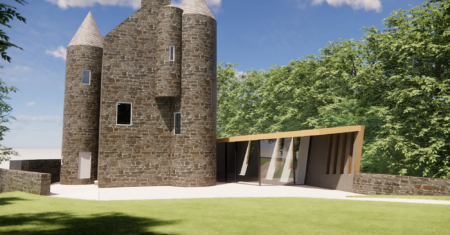Craigwood
Our clients wanted to improve their existing kitchen and create a unique open plan living space to replace the existing conservatory.
They wanted this to connect to their outdoor space which overlooks the surrounding woodland area, and we were able to help them create a bright, open place space to enjoy.
Client:
Location:
Sector:
Services:


We utilised the existing change in level between the house and garden in various ways, to create separation in the open plan space. This allowed the kitchen and dining area to be separate from the living space, whilst retaining the open plan feel by retaining light from the large windows in the lounge.
The change in level also creates a higher ceiling level in the lounge, and when coupled with the vaulted ceiling, this creates a dramatic and dynamic living space.

The existing conservatory was replaced by the predominantly glass extension which brings even more light into the room, and opens up the views of the surrounding woodland.
The new extension is a thoughtful addition the existing building, with timber cladding and a zinc roof which ties seamlessly into the existing roofline and compliments their existing home.





