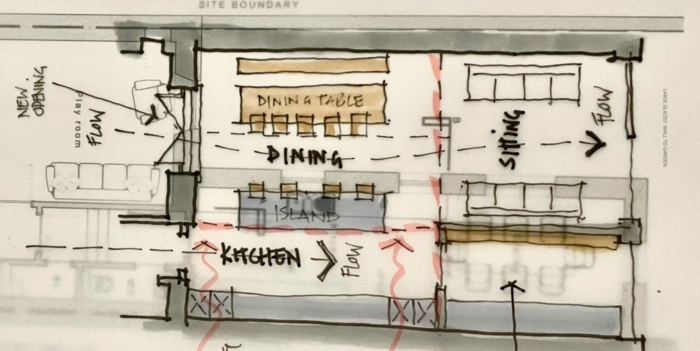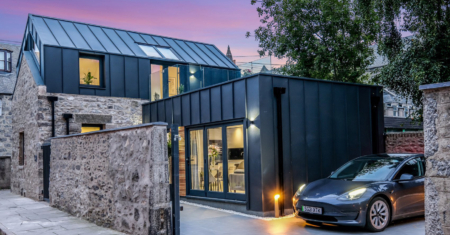Desswood
How can you make the most of an extension in a traditionally dark space?
Our clients decided not to let their existing extension hold them back, and dream of a lighter, brighter space that would elevate their home.
Welcome to Desswood Place, where this new house extension shows the transforming power of natural light.
Client:
Location:
Sector:
Services:


Our clients have a north-facing rear garden, with a traditional, narrow rear extension housing a kitchen and dining space. Their wish was to create a new kitchen/dining/living space that was far more sociable and would maximise natural light.
By lowering part of the ceiling in the extension, we were able to install clerestory glazing to flood the space with natural, diffused light — creating an ambient light on even the dullest of days.

The living area, sitting below the exposed roof joists, has a cosier feel — with the lower, more decorative ceiling providing a more traditional scale to the seating area.
It also links directly to the garden to allow entertaining to naturally spill out into the exterior space.
Finally, a much-needed utility room is created, providing garden access and space for muddy boots and wet jackets. It will be placed on the eastern side of the extension, to ensure the main kitchen / living space has best access to sunlight.



As part of the planning stage, we sketched a number of different options for the rear elevation of this extension - to decide the best way of making the most of the light coming into the property throughout the day.
Team TINTO were delighted to hit the mark design-wise on this project and exceed client expectations on what was possible in the north-facing, narrow-feeling space. Stay tuned as this one develops.
If you've got an idea or want to explore making more space in your home — get in touch with TINTO and let's talk options.



