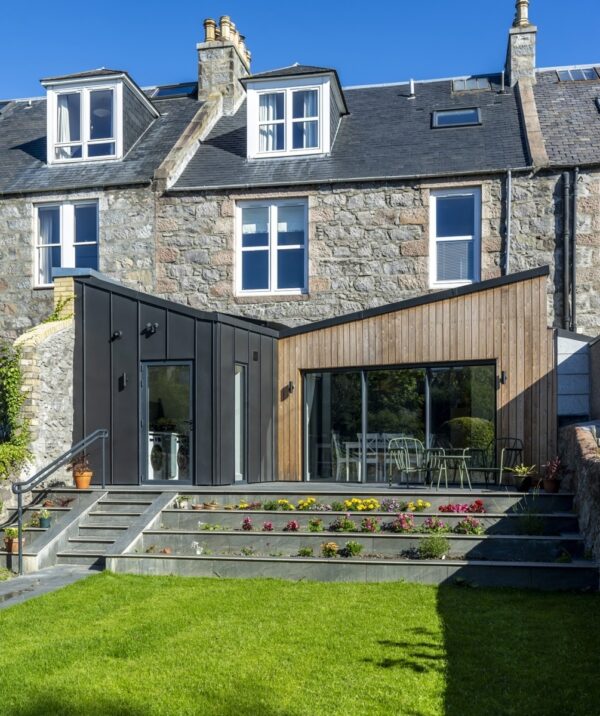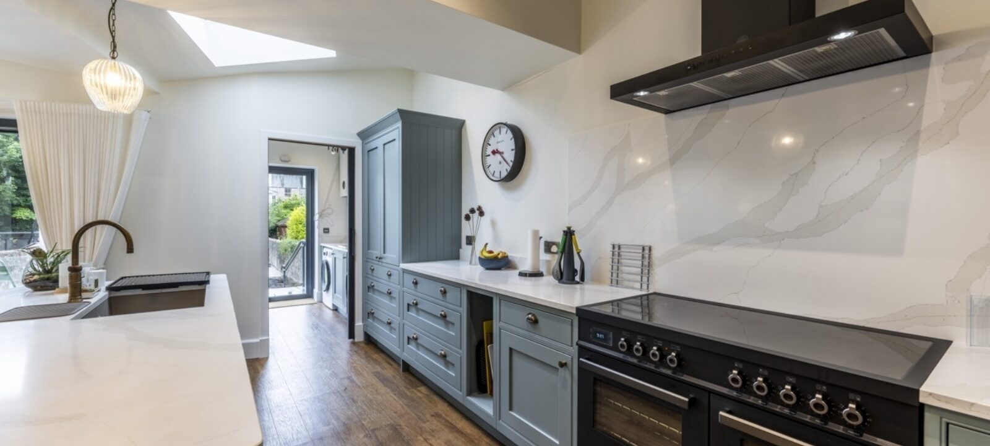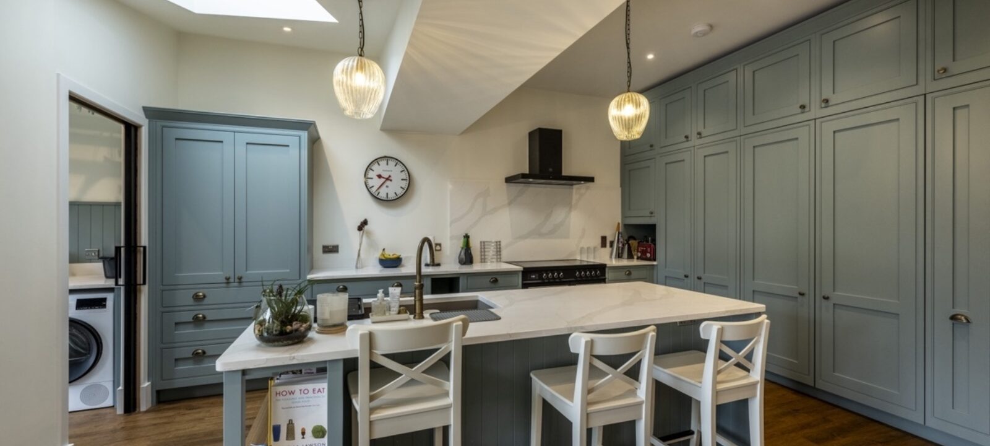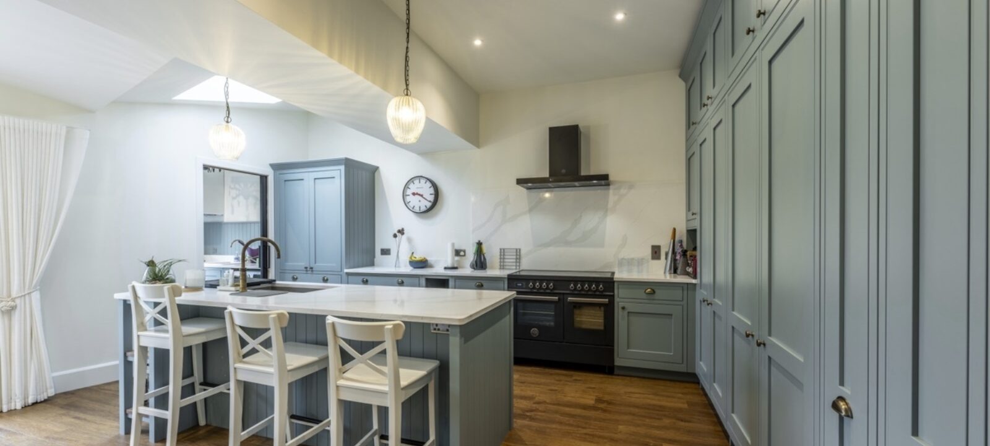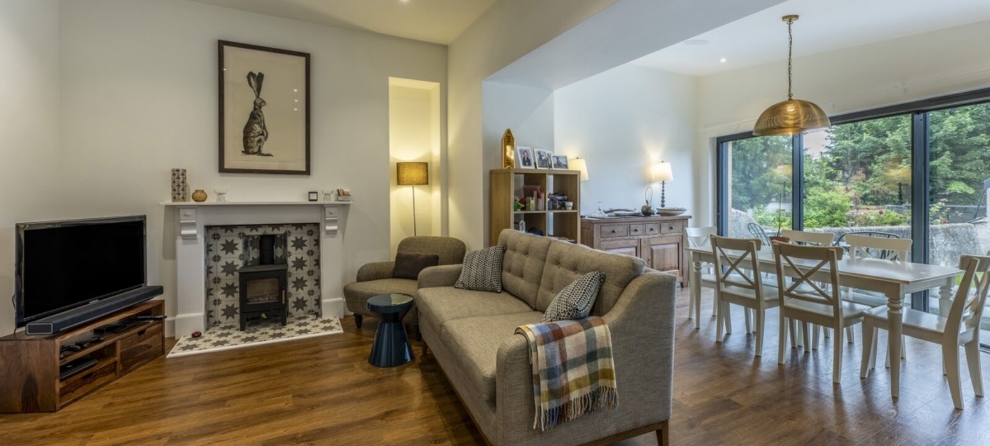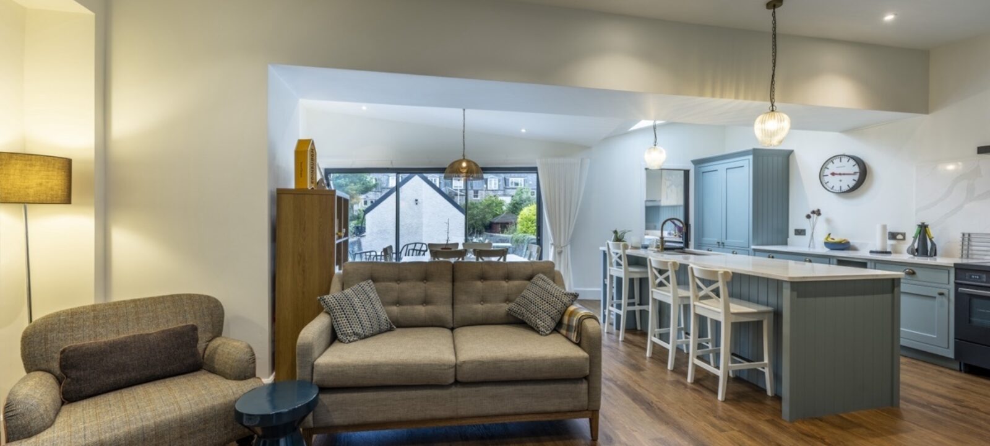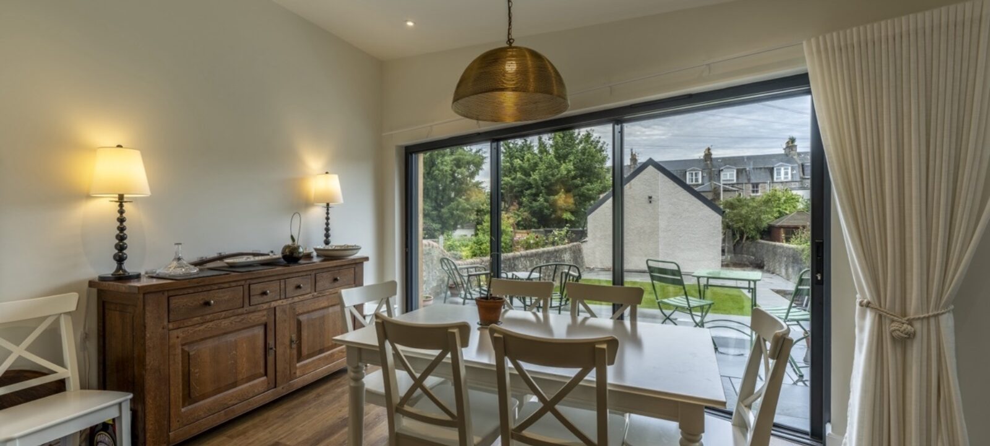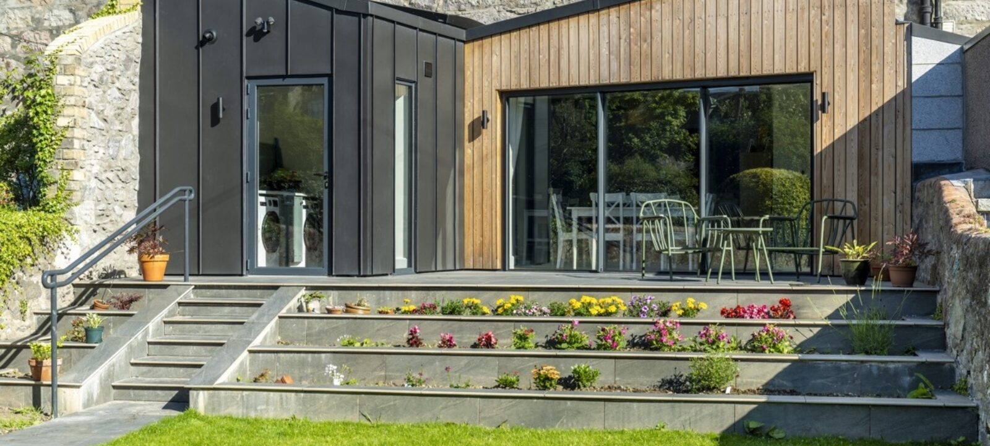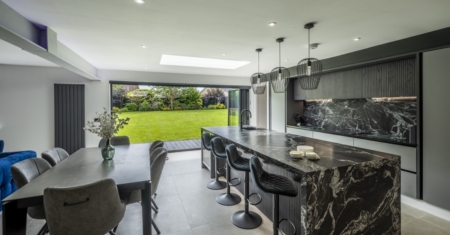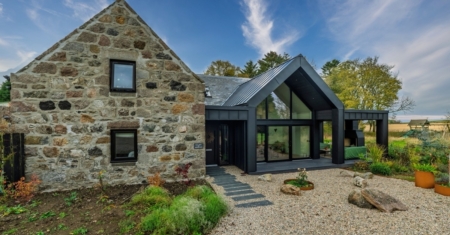Devonshire Road
The project involved a rear extension designed to capitalise on the property's southern elevation, using strategic angles to allow natural light to fill the space.
This extension also created a versatile outdoor seating area, to enhance the usability of the garden.
Inside, we worked closely with our clients to develop a traditional look and feel that complements the rest of the house and aligns with their personal tastes. The design reflects a seamless blend of the new and existing elements, creating a cohesive and harmonious living environment.
This project showcases how careful planning and design can enhance both the functionality and aesthetic appeal of a home.
Client:
Private
Location:
Devonshire Road, Aberdeen
Sector:
Residential
Services:
Architecture, Project Management
