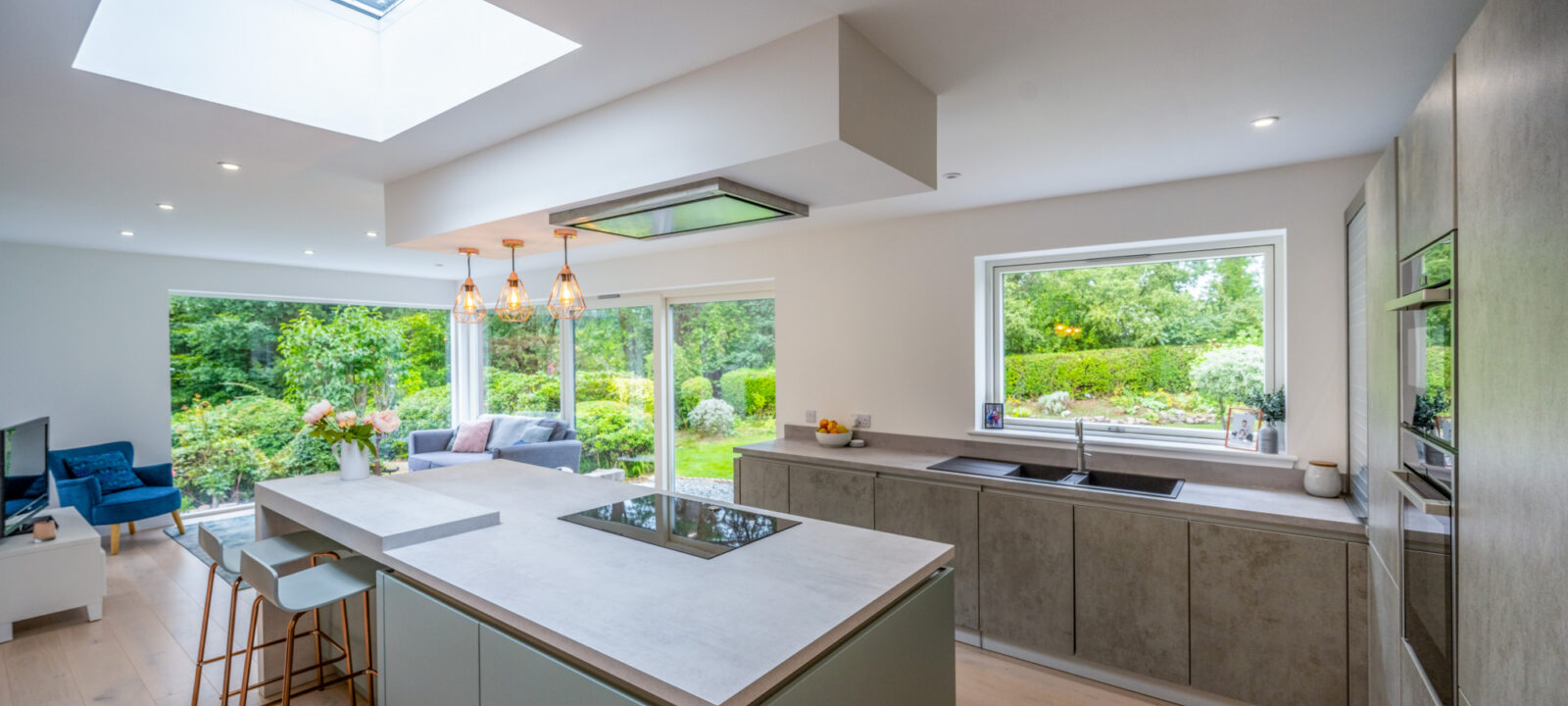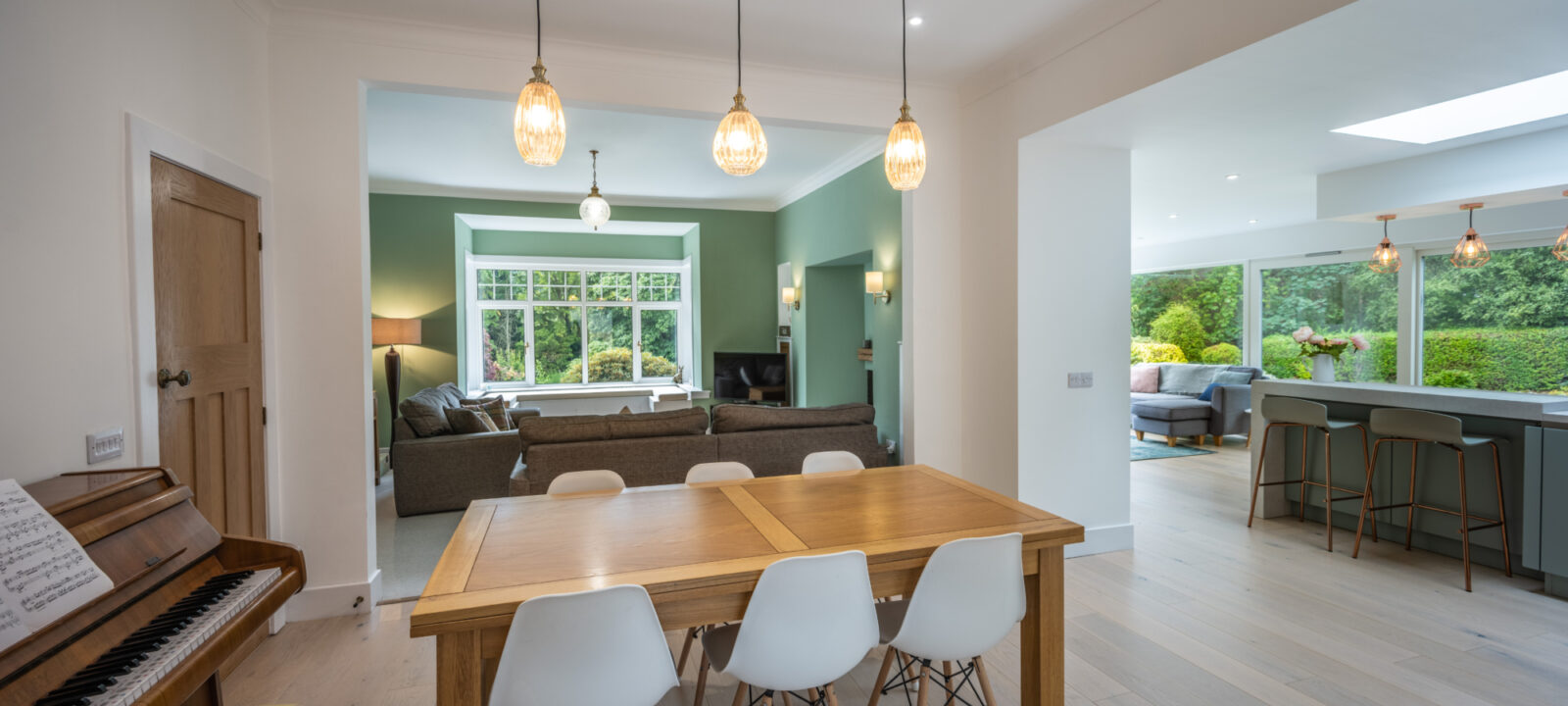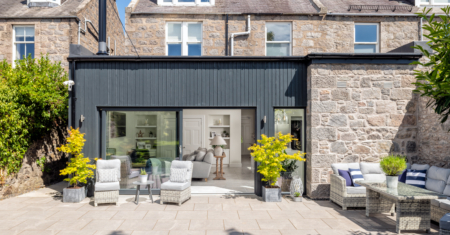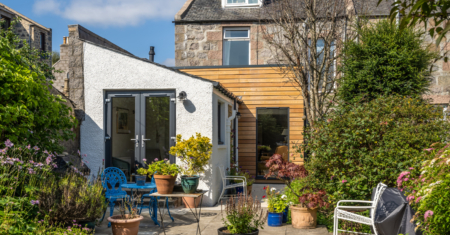Hamewith
Our clients had been living in a dated house in a location they adored, and came to us with plans to transform it into their dream family home.
They wanted to upgrade the overall layout of their house to create a more modern, bright, open plan area for their whole family to enjoy, while also retaining some of the original features that they felt made it their home. Our clients approached team TINTO, and we were able to take these plans and make them reality.
Client:
Location:
Sector:
Services:


Our key focus was on improving the overall layout and we did this by opening up the main living area, creating a beautiful, light kitchen, living and dining area, with big windows that allow the garden to be enjoyed from the comfort of indoors. We knew how important the kitchen space was to our clients, so we designed a next125 kitchen that met the needs of the family and is now the heart of the home. It was desire for of our clients to add an extra room that could be a place for their kids to relax, or as it turns out, a great place to work from home!

When looking at options initially, it was between knocking through various walls and knocking down the existing extensions that had been added to the house and starting over. The latter was the best option and starting fresh made it possible to extend into the garden, which opened up the existing kitchen area and created the desired open-plan, kitchen/dining/living layout.
While a lot of the space was updated, we made sure not to change too much, to ensure it still felt like the home our clients had been living in. The result was an interior layout that flowed, bringing lots of natural light into the home and creating an inviting space for the whole family to enjoy.

"As predicted, the kitchen is the heart of the home, and now we can be cooking or cleaning-up without missing out on everything else. The big windows to the front allow us to enjoy the garden from the cosy comfort of inside." - Simon Tweedie





