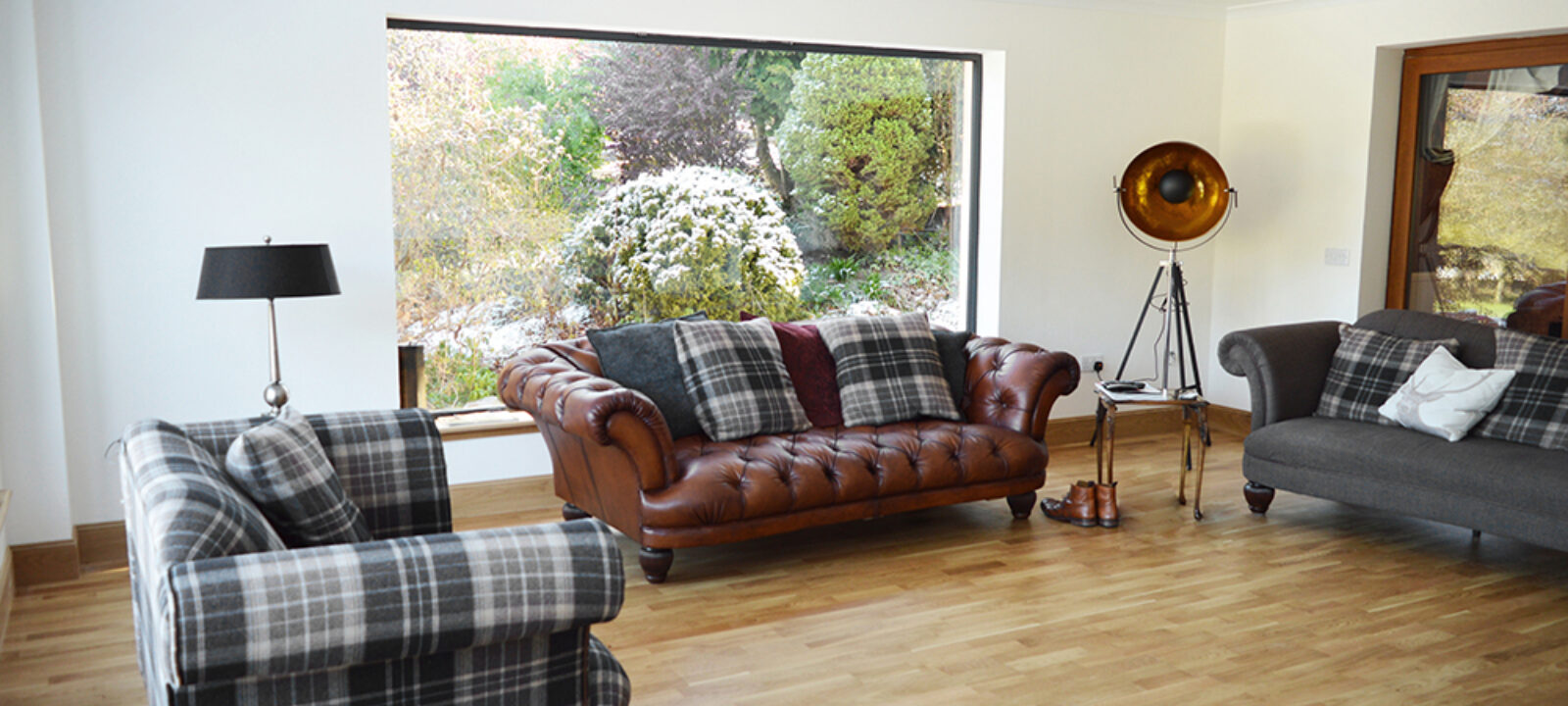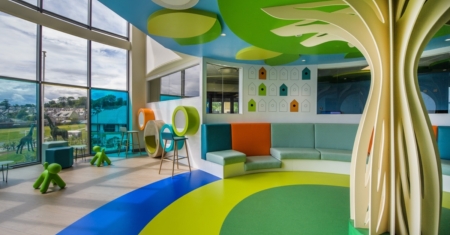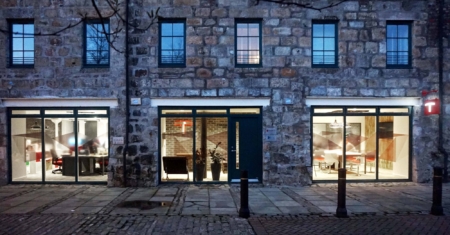Milltimber
Our client approached us with a vision to create a unique family space for their growing family.
They wanted to connect outside with inside, taking full advantage of the large garden that the existing farmhouse dwelling opened onto. The farmhouse has had numerous extensions added to it over its lifetime, thus creating many closed spaces that didn't flow or connect with each other in the slightest.
Client:
Location:
Sector:
Services:


We created a contemporary extension that blends well with the wooded setting surrounding the site. Untreated Siberian Larch cladding fixed vertically mimicks the trees in the background, and to the side a less imposing pitched roof extension in wet dash render to complement the existing farmhouse. The flush decking leading onto the garden connects the extension to the landscape.

Elegantly accommodating the plant equipment for heating and beautifully linking these indoor and outdoor spaces, this addition to a warm and welcoming family home truly makes the open plan living/kitchen/dining area its heart, in scenic countryside surroundings.






