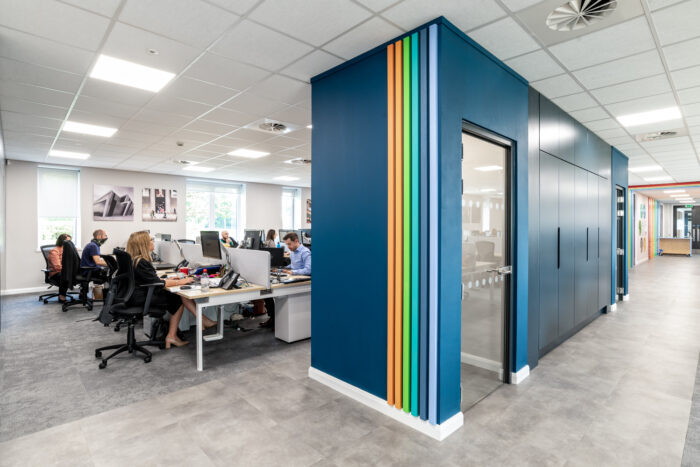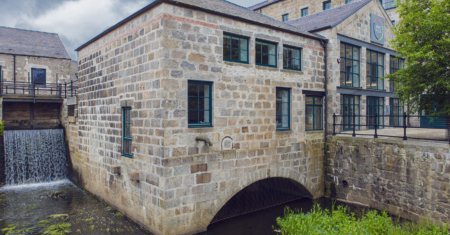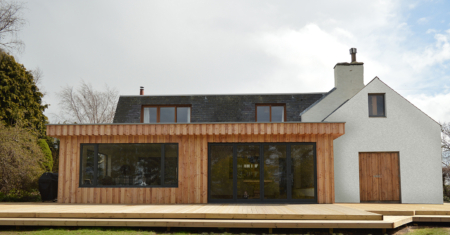Reception Area – Royal Aberdeen Children's Hospital
We were challenged to provide both a welcoming and functional improvement to the main reception area at the Royal Aberdeen Children's Hospital.
Working closely with The ARCHIE Foundation and project sponsor Wood Group, we set out to apply our Human Centred Design approach and to the small people of Aberdeen and 'Shire – seeking to introduce a welcome streak of imagination, fun and vibrant colour.
Client:
Location:
Sector:
Services:


Shapes, colours, reflections and curves, all illuminated by natural light flooding in from floor-to-ceiling windows. The newly designed and re-shaped reception area at Aberdeen Royal Children's Hospital is a ray of sunshine in every sense – built to be interacted with and designed to spark the imagination of little ones.
A warm and functional success – giving parents and children a friendly and comfortable welcome to the hospital facility. With lots of spaces to play, relax and interact, there is something for all ages to appreciate in this radically redesigned space. Huge thanks to our partners Source Developments and AVC Media for their input and generosity.


"We have been blown away by the support of TINTO this last year, the work has been first class and we are consistently impressed with the quality of the design work and the use of the latest technology to bring their creations to life."
— Dave Tipping, Head of Projects, The ARCHIE Foundation




