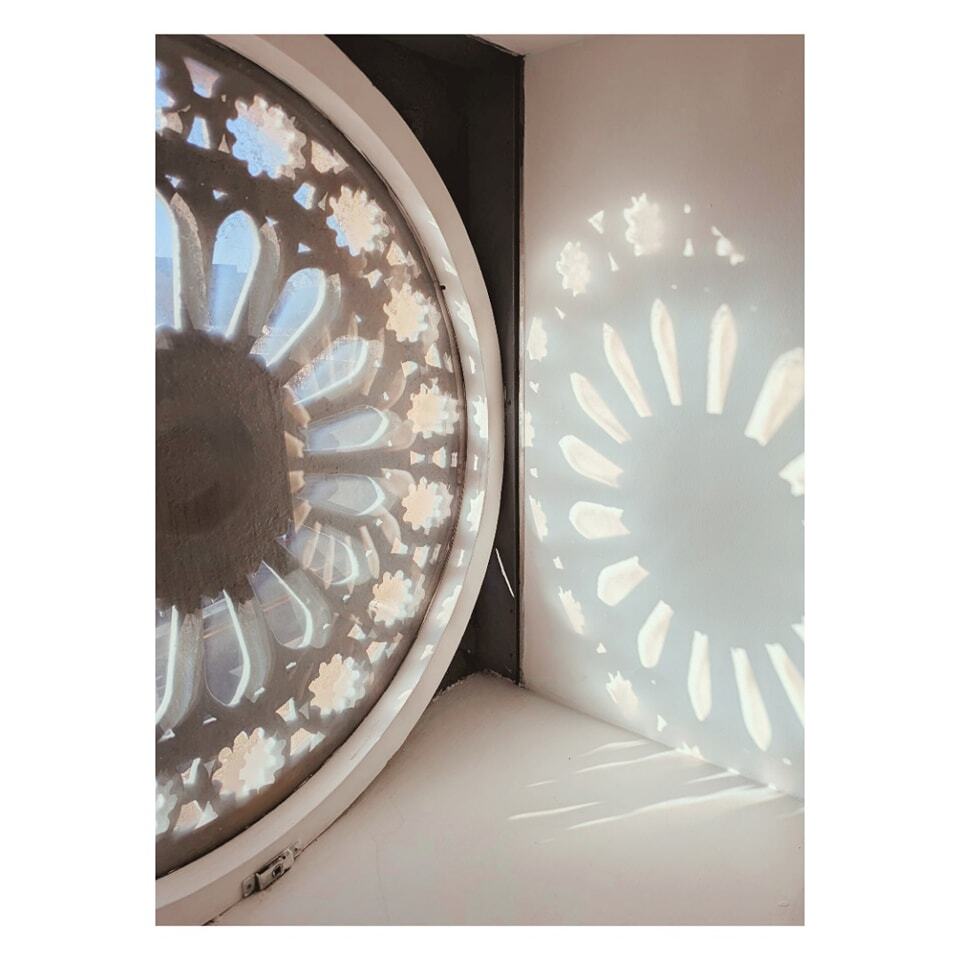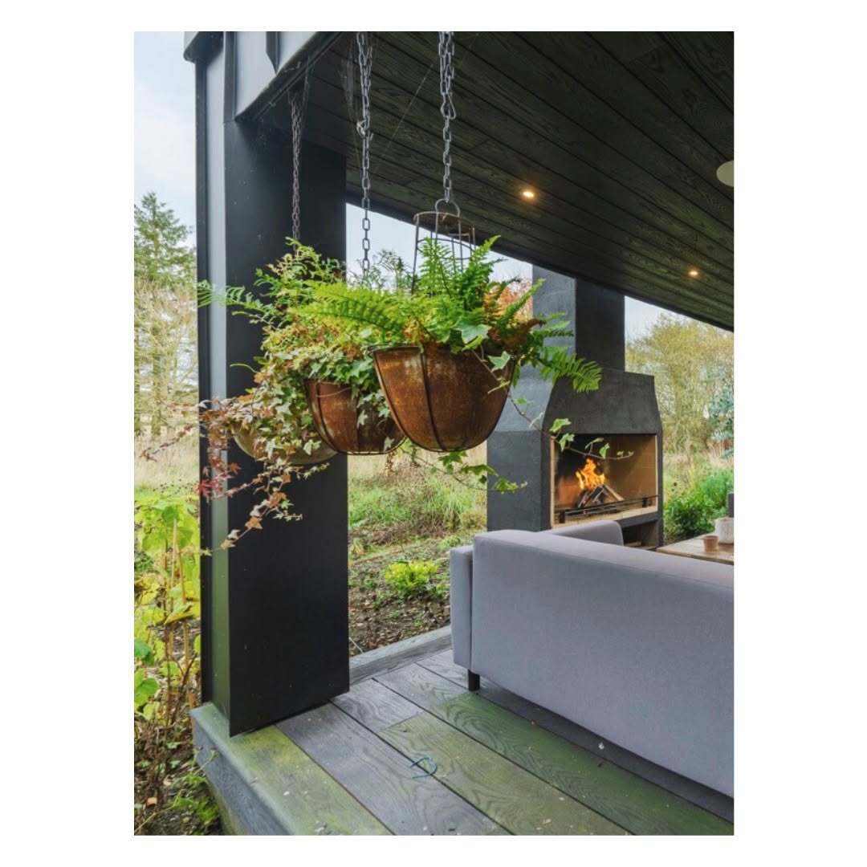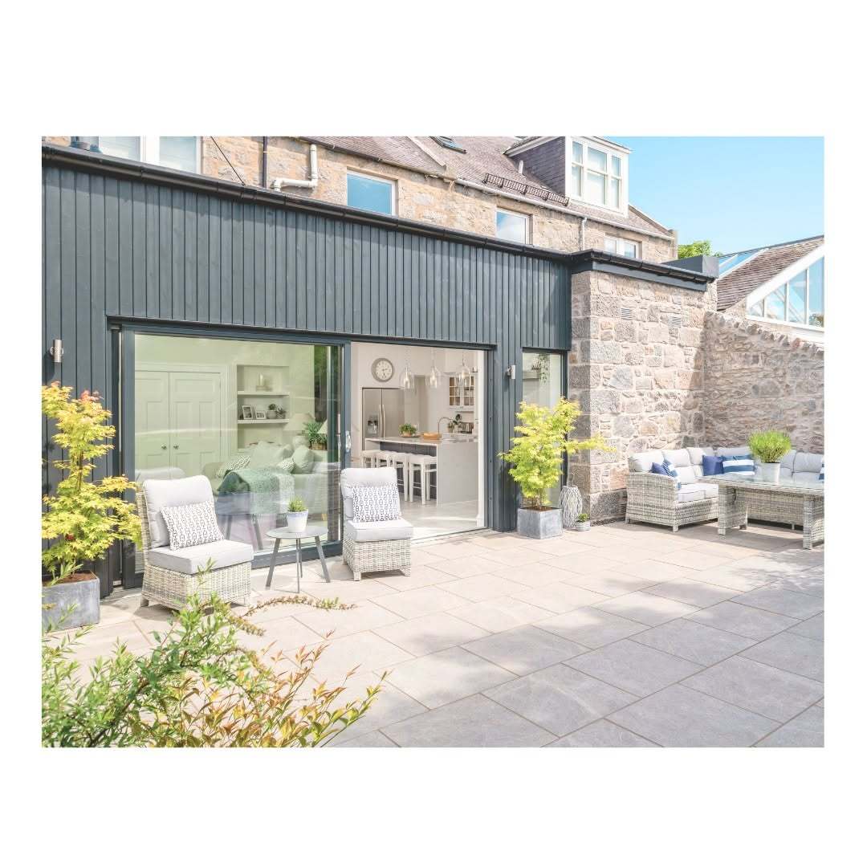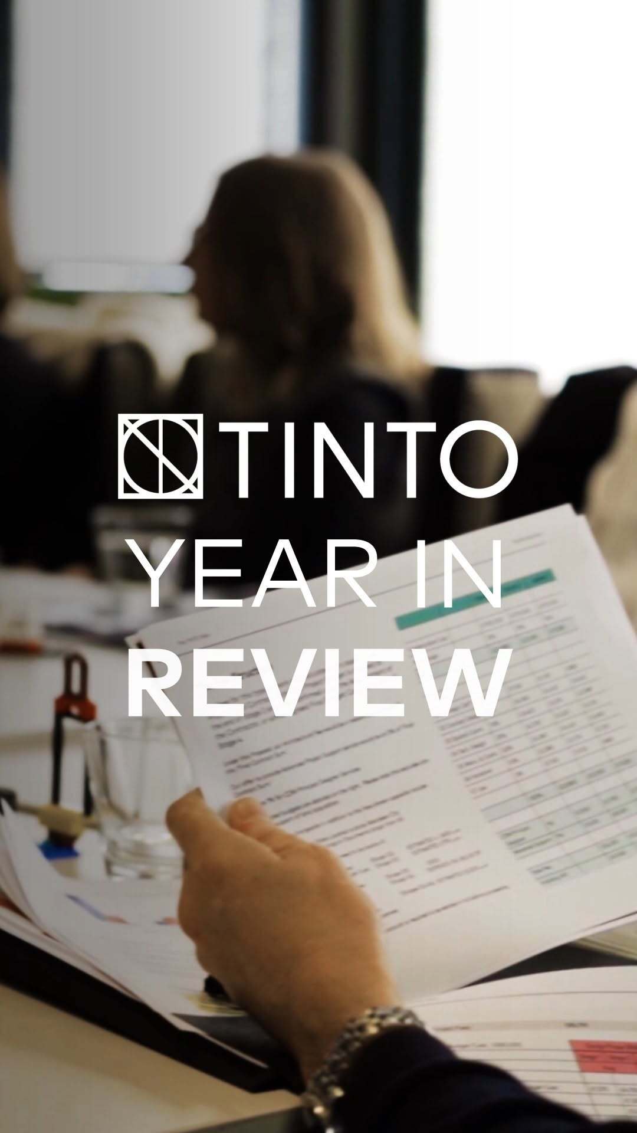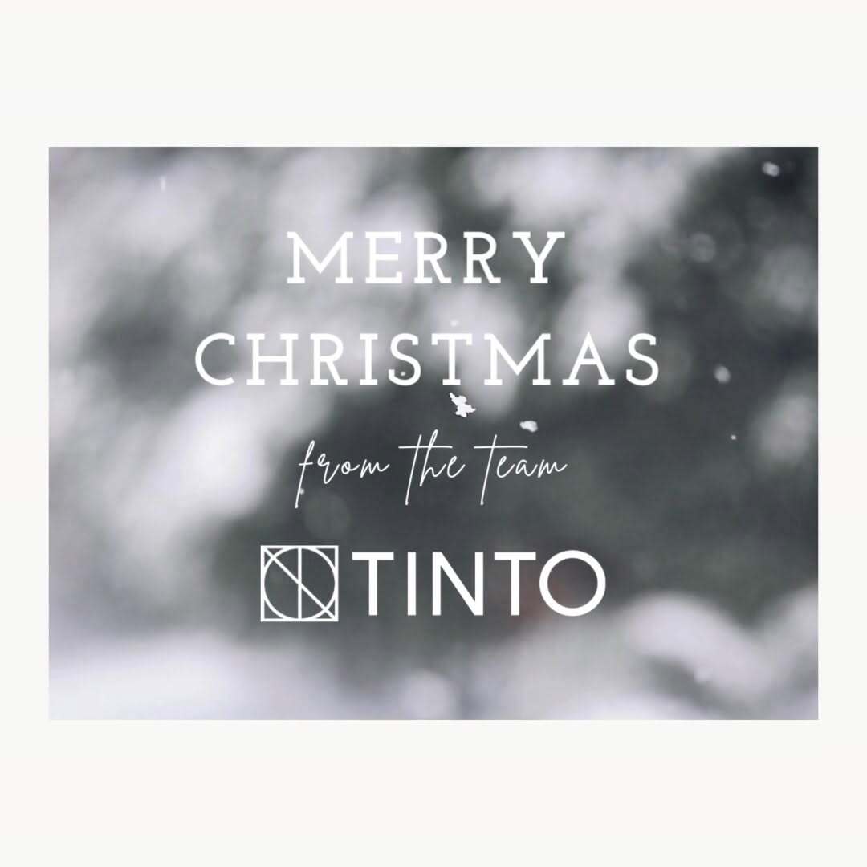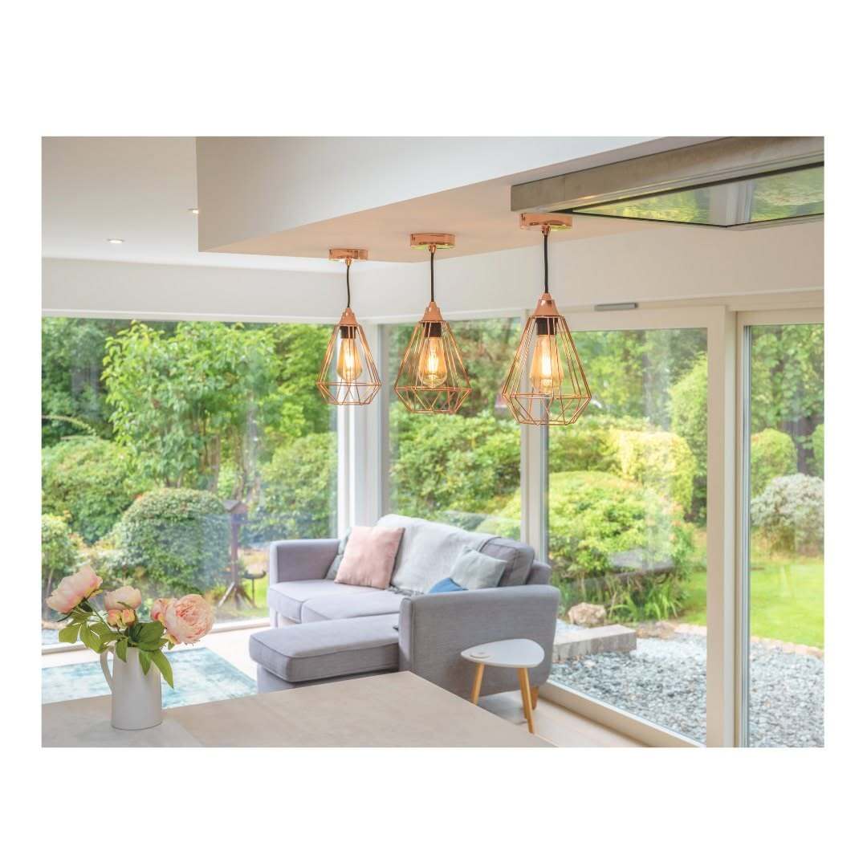4 office designs that will give you ideas and inspiration
Here at Tinto, we believe in creating spaces that engage and excite people. This is very true when looking at office space, as your working environment should make you feel energised and motivated, and be created to support and enhance the work that you do.
A common theme across our commercial projects is the heavier focus on collaboration areas as opposed to traditional desk space, and creating a space where colleagues can come together to share ideas in - as we believe the real magic happens away from a desk.
Below we have shared four of our favourite office spaces that we’ve designed over the years, to give you some inspiration on how you could improve your office.
Roemex
In our project for international oilfield service company Roemex, we were tasked with creating a welcoming and functional office space and high specification laboratories, while simultaneously reconnecting both of these parts of the business.
Since Roemex manufactures and distributes specialty chemicals, their laboratories are a vital workspace in the organisation, however, they were previously located in external porta cabins that were completely separated from the rest of the company.
We integrated the chemical laboratories with the rest of the office by using glass partitions, to create a visual connection between each department, which had previously been missing. Now, visitors and staff can come through the front door and immediately see what the company does, which creates a more open and inspiring workspace that both staff and visitors can benefit from.
Petrofac’s Innovation Zone
Petrofac is an internationally renowned service provider within the oil and gas industry, and the team wanted to create an innovation zone for their Aberdeen office. The space had to be practical and engaging to allow effective communication between the team and clients, so our goal was to encourage collaboration and innovation through our design choices.
We opted for a range of bright colours as well as comfortable, flexible furniture, and we used glass partitions to create defined spaces within the new innovation zone. These design considerations offered several different areas for staff to work together, as well as a friendly yet professional environment for external clients and suppliers.
The end result was not only a fun and diverse collaboration space, but it also helped to bring the Petrofac brand to life through the use of their brand colours and technology used, to make the space even more inspiring.
iZettle
We were asked to design a space for both work and play at iZettle’s Edinburgh offices. This rapidly growing tech company wanted an environment that gave their staff the option to step away from the desk and choose where they work, as well as the opportunity to connect with their colleagues.
To deliver an enjoyable workspace, we took a truly collaborative approach and worked alongside iZettle’s co-founders throughout the project, to help bring their vision to life.
The outcome was a creative interior inspired by Swedish design, that gave staff areas to collaborate and relax. We made use of an open-plan layout and sliding partitions to deliver workspaces that are flexible for their expansion plans, and to help reconnect teams that were previously very isolated from each other.
The canteen space is equally as important for collaboration as the formal meeting rooms, so we designed a space that allowed this by including a staff breakout area. This includes a kitchen, picnic tables, table tennis and a party space, which featured an integrated DJ booth and drinks coolers. The kitchen is the heart of the home, but it can also be the heart of the workplace.
Since our work with iZettle, the company has been sold to PayPal - well done to the co-founders Robin and Paul!
AVC
For AVC Media, we were asked us to help make their vision a reality for their new office building.
Located at the former Granholm Mill, the site had loads of unique architectural potential, which we didn’t want to get lost in the new design.
We decided to take a less is more approach to this project, working to complement the old building to create a perfect blend of old and new. Through a collaborative process with AVC’s co-founder, we were able to deliver a striking blend of traditional and contemporary elements. The impressive original features of the building were maintained, while a functional workspace that was stylish and contemporary was integrated into the layout.
Although the overall look of the new office was key, our attention to detail is what really helped us achieve the brief. By focusing on bringing impressive finishing touches to the space, from modern furniture and creative wall art, to top of the range appliances such as a Smeg fridge, we managed to create a work environment that staff would enjoy coming to every day.
