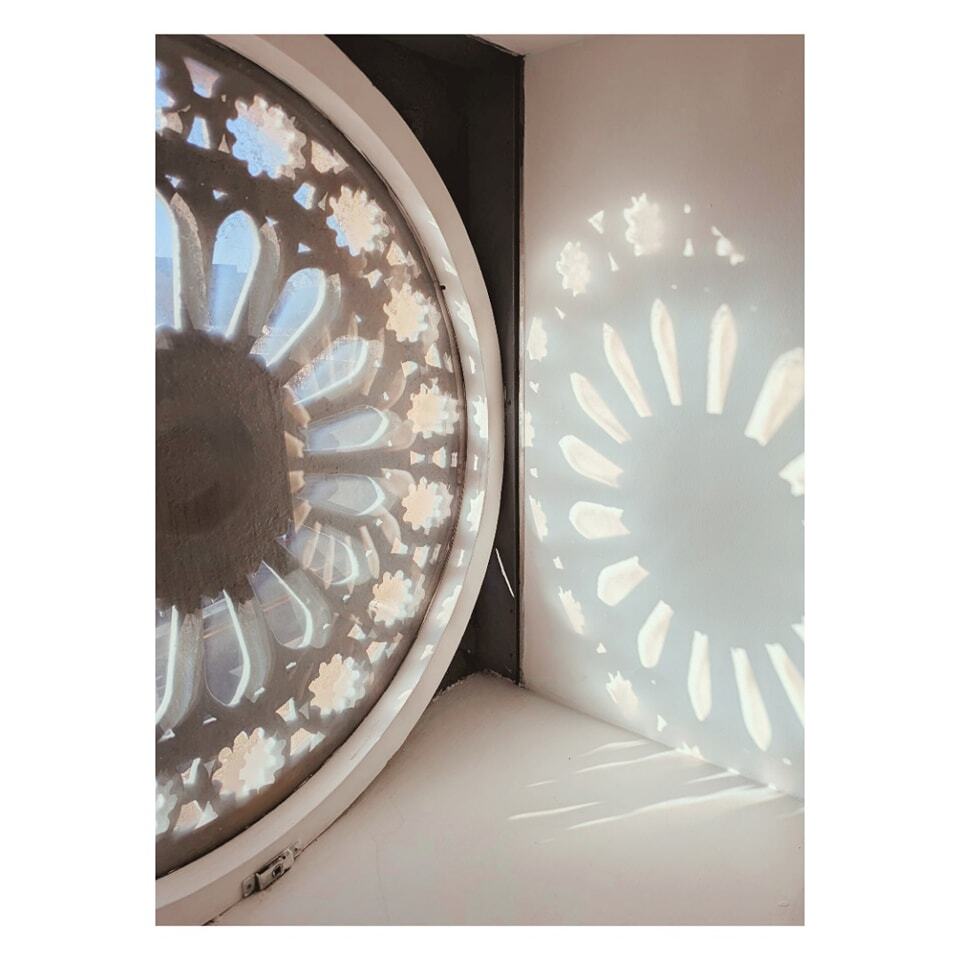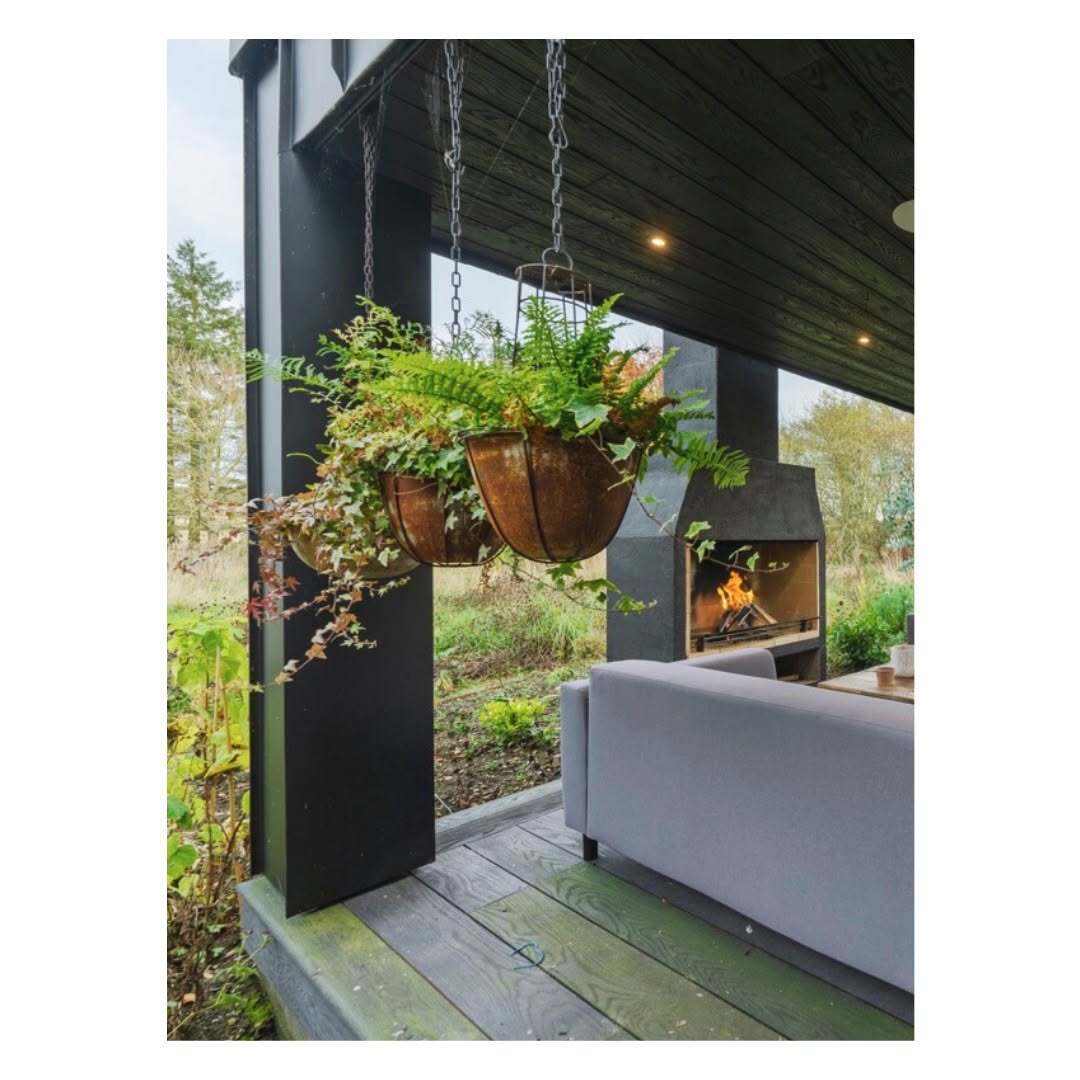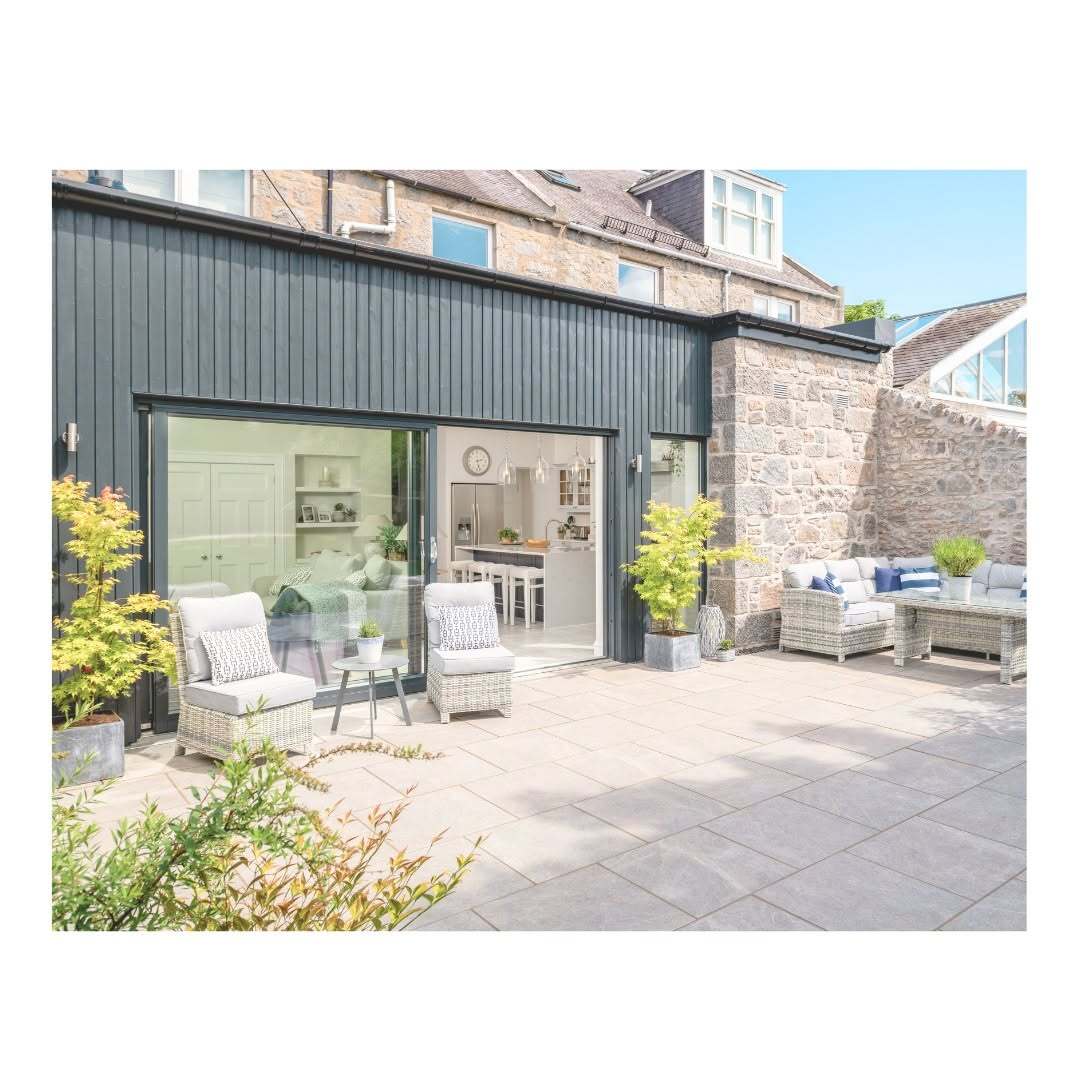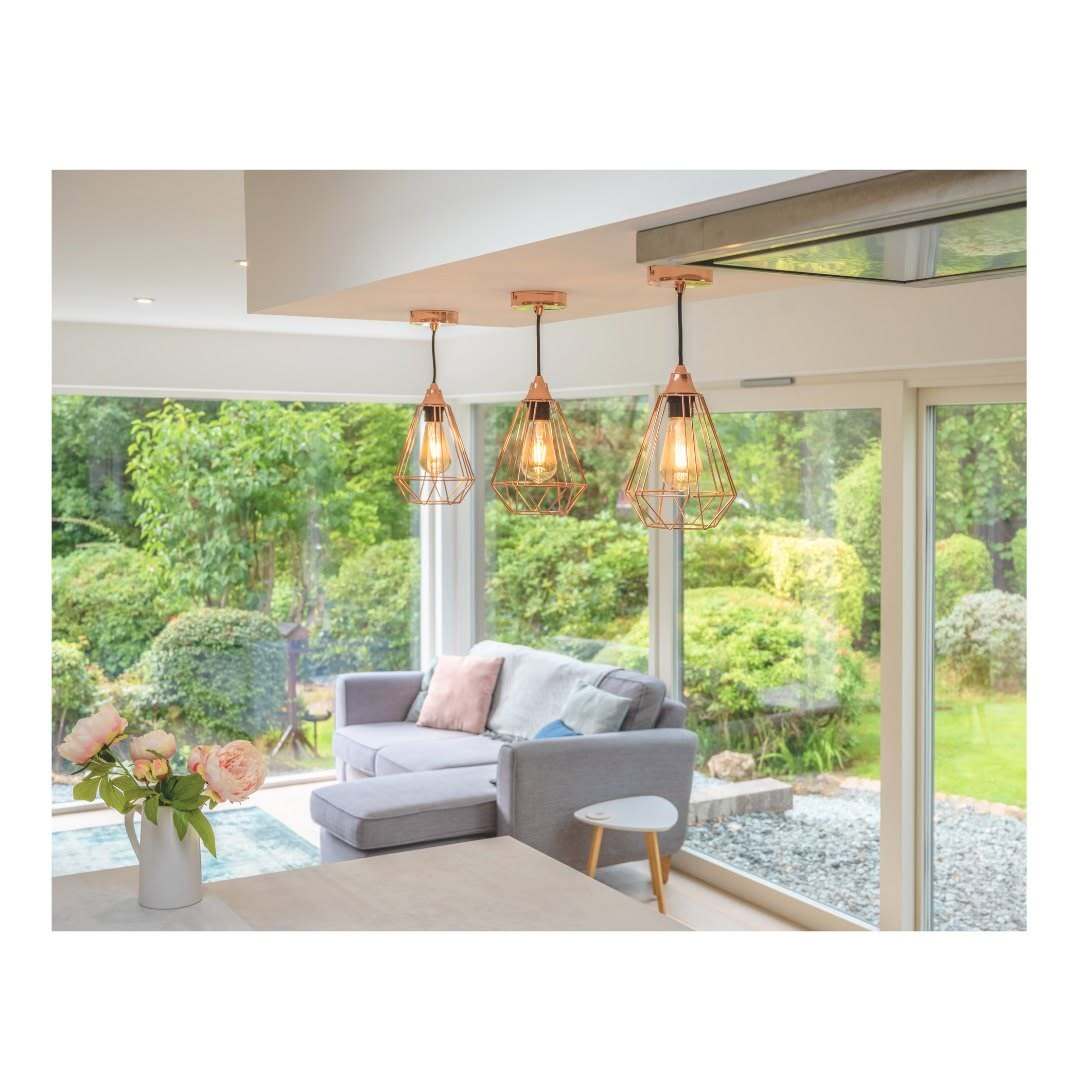5 Most Common House Alteration Projects
We have long promoted the message that a home improvement project is an ideal way to create the house of your dreams. Often moving home is an easy option for those who don’t fully understand the various different options there are or indeed how cost effective a home improvement project can be.
Below are the 5 most common improvement projects we work on and a little advice on the benefits of each.
- Internal remodel
- Garage Conversion
- Loft Conversion
- Rear Extension
- Side Extension
Internal Remodel
Often there is no need to physically extend your home. We have blogged previously that removal of a wall or reorganisation of an internal space is sometimes all that is required to gain extra space. How often do you use a dining room or spare bedroom, can it be used in a different way or can you reorganise furniture in a way that offers up the space you need? It’s a great starting point when appraising a property and we have seen cases where the removal of a wall and integration of a rarely used space has created lots of extra family space.
Garage Conversion
Another very popular way to achieve extra space is to convert an unused garage into an extra room. Often modern garages are nothing more than a very expensive storage area. They usually sit through the wall from a hallway and it can be a very cost effective way of getting that extra playroom, hobby room, sitting room, bedroom or study. The door opening can be built up to form a window and some insulation, power and heating and you are ready to enjoy. We have seen converted garages used from Gyms and Climbing area’s to art studio’s!
Loft Conversions
Loft Conversions are another clever way to maximise the space in your home without extending. Like Garages, lofts can become a store for items we little or rarely use. The loft space in your property can be between 50 and 85 % of the entire top floor so it can accommodate a lot of extra accommodation. Master suites with walk in wardrobes and en-suites are popular but fitting smaller, bedrooms, study spaces and hobby rooms are just as easy here. Dormer windows or Sky lights provide the light and a space that was once dark and draughty can be an integral part of your home.
Rear Extension
A rear extension is usually considered when looking to add living space where there isn’t quite enough room via removing a wall or an internal alteration. Commonly these are garden rooms or sun lounges and if they are carefully designed and integrated with the house the offer a real sense of space and luxury family living. A rear extension does have certain constraints and there are planning considerations with regard their height and length that need to be considered but if you are looking to bring a little of the outside in and visa versa then they are the way to go.
Side Extension
Given the way our houses in the UK are set out where a side extension is possible it offers up some great opportunity to build on 2 levels creating extra living space downstairs and bedrooms on top. For those who are ambitious it can include a rear extension (see above). Sometimes the space required means a rear extension is difficult and the side option is best. They do have certain constraints but usually allow for most potential in terms of creating extra living space on 2 levels. A side extension can if space allows double the footprint of your property!
At Tinto we built our business on the type or projects described above and our team all have various projects ongoing at any time. It keeps us fresh and the opportunity to work with clients and their homes is one of the best parts of our job.
If you have any questions or are considering an extension to your home we would love to hear from you. Have a look at www.tinto.co.uk







