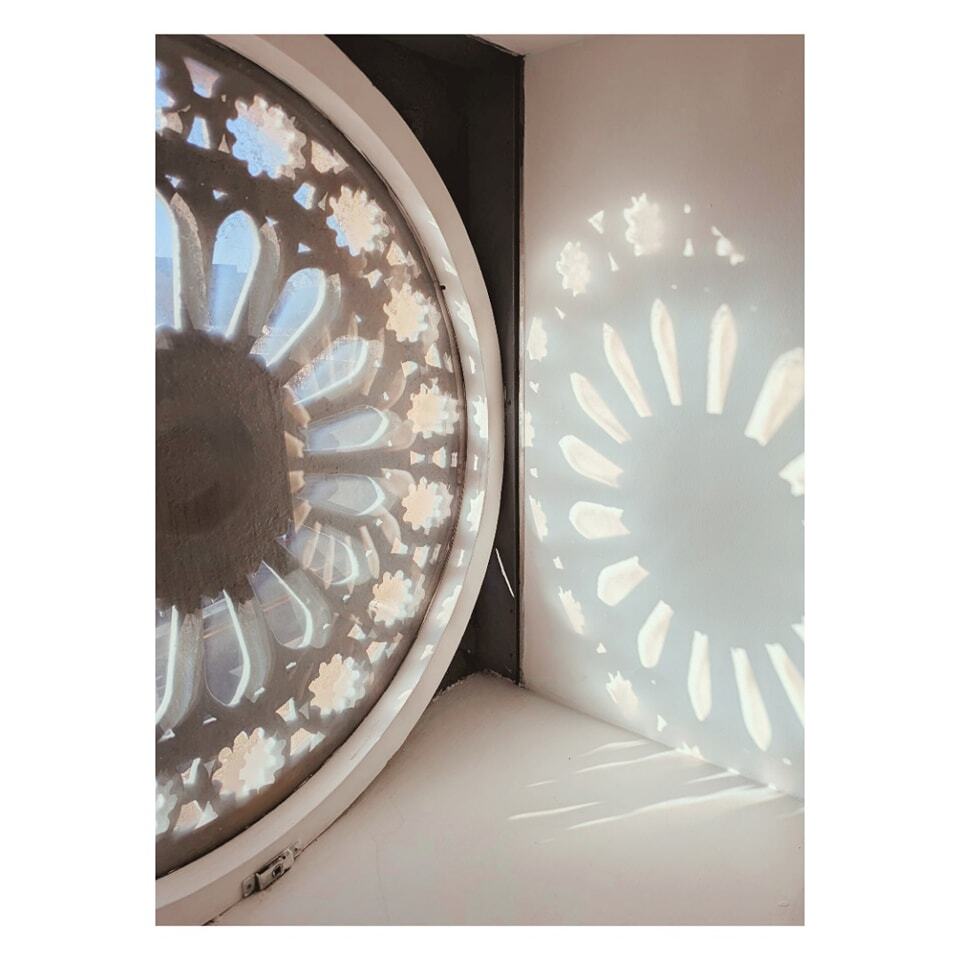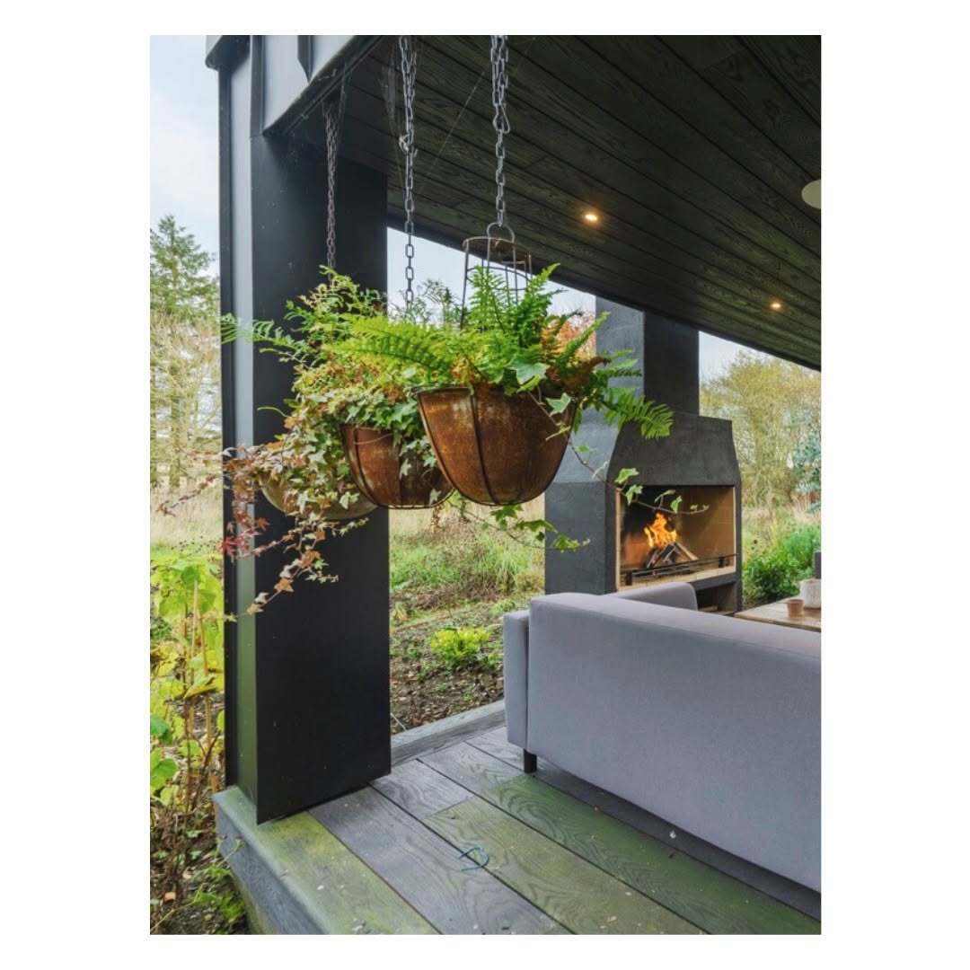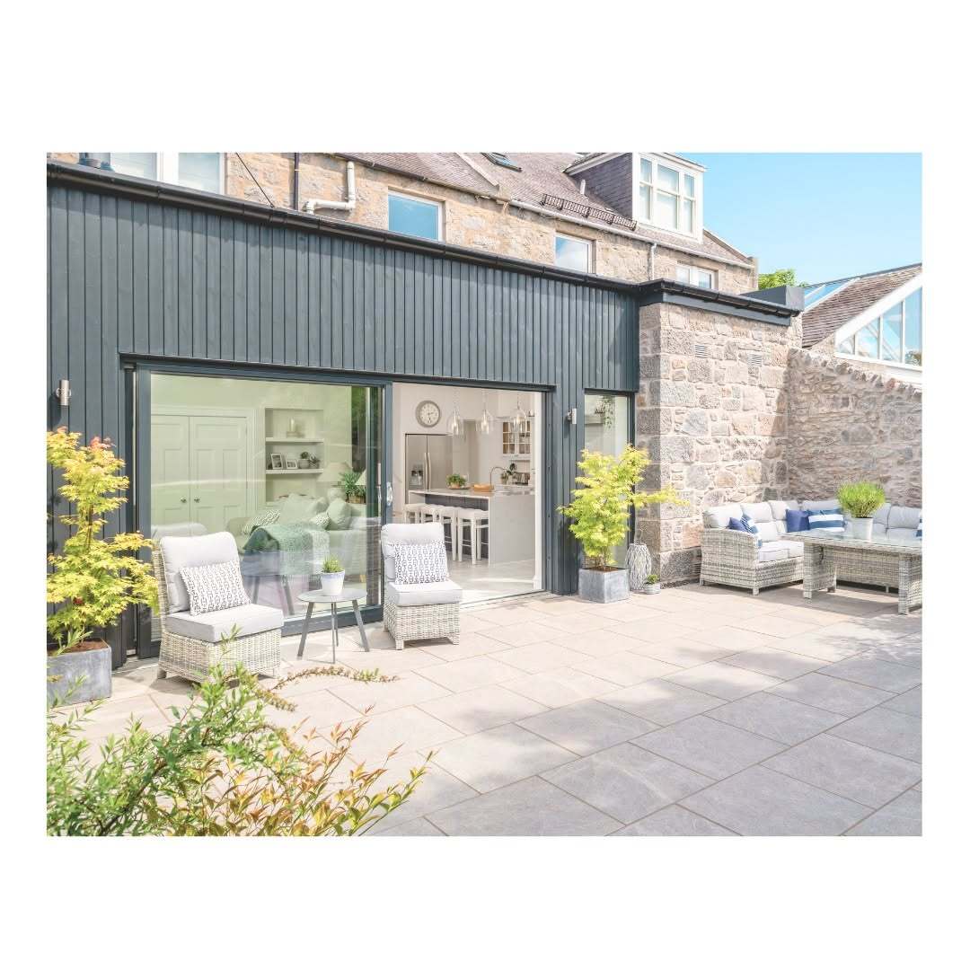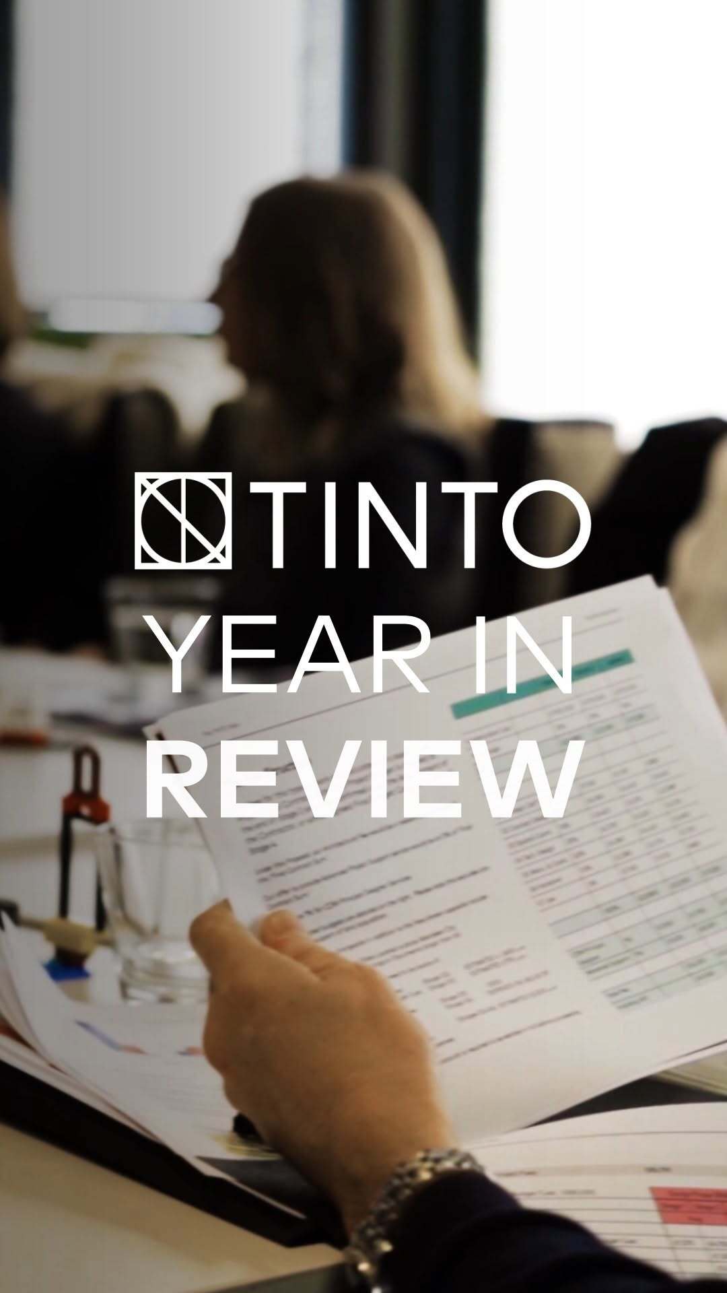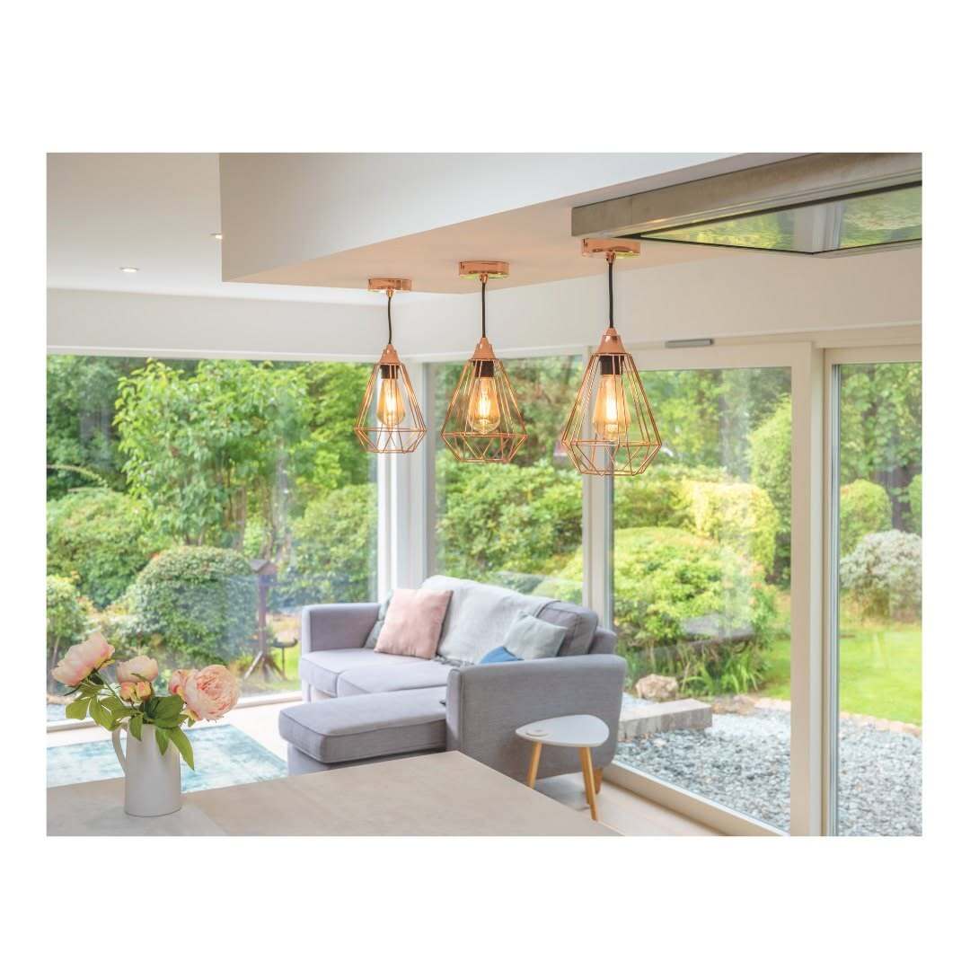Insights, tips and lessons learned from building a new home
Ten years ago, Scott Milne and his wife Angela met with us to discuss his dream of building a new and spacious home for himself and his family outside Aberfeldy. And this home, that the Tinto team helped create and bring to life, still looks just as beautiful today as it did when it was first built.
Scott has become a repeat customer, collaborator and friend of ours over the years. And we caught up with him to talk about this project, how his custom-built home has benefited his family over the years, and tips for others who are thinking about building their own home.
What made you decide to build your own home?
“The house we were in when we first moved up here was in the town of Aberfeldy, and although it was nice, we quickly sussed out that there were a lot of things that we would have done differently if we had built it. It was always a bit of a bee in my bonnet, so I thought for the next house, we would see if we could do it ourselves. It’s such a nice area that we’re in, with lots of fantastic scenery, so I thought why not build a house here and that way we can have it exactly how we want it.”
Were there other options you had been considering before making this decision?
“I always liked older houses, but one of my colleagues was a property developer and estate agent, and he said to me: “They look great on the outside, but you won’t go wrong designing your own and building it yourself.” Especially in terms of the windows, the insulation and things like that. So that’s what we did and he was right!
“There were a lot of opportunities to explore with building our own house and we wanted to take full advantage of that.”
What do you love about your home?
“Our home is very very spacious. We’re only about 3 miles outside of Aberfeldy and we’ve pretty much got 360 views with only a few houses roundabout, which is fantastic. Basically, it ticks all the boxes for what we wanted right at the outset, so we absolutely love it.
“The house we had when we first moved to the area was a reasonable size in terms of the living area and kitchen, but in older houses, the bedrooms and bathrooms tend to take a bit of a second seat in terms of space. My two sons were getting older at the time, so I wanted to do something where they would have decent sized bedrooms if we could do it. We also have a guest bedroom, an en-suite, and a bathroom downstairs, so there’s lots of space for everyone.”
What is your favourite feature of your home?
“Probably the views - they’re fantastic! As the sun moves round in the evening, there’s a great view out to the west, and I love the view early in the morning towards the east which looks back towards Aberfeldy.
“I also really like the bi-folding doors along the front of the house. And something that Richard had persuaded us to do was put a walkway between our upstairs at the front of the house and the room above the garage. I was never too sure what we could do with that space so Richard designed it and persuaded us to create a walkway that would join the two. They would be a couple of my favourite things”
What was important to you in the design process?
“We knew we wanted one big living area downstairs that incorporated the kitchen as well, because we do a fair bit of cooking. With any other house, it was always a totally separate kitchen and separate living area, so with this one we knew we wanted to combine the two spaces. That was fairly important to us.
“I also fancied an open fire. I had a wood burning stove in the last place and even though I would probably put a double sided stove in if I could do it again, I went for the open fire and it looks fantastic.”
What have been your favourite memories in your home?
“I’m a bit of a softie, so I love Christmas! My wife’s folks tend to come up for a few days and I just like the fact that the fire’s on, the Christmas tree’s up, you’ve got great views looking out of those bi-fold doors at the front of the house, and the kitchen and living area are combined so everyone’s all together. It’s pretty special - we’re a wee bit spoiled here!"
How has the home benefited you and your family?
“Everywhere is pretty spacious, whether it’s the garden or inside, so there’s a decent sized space for the boys to go to their bedrooms and do their own thing if they want to.
“We’ve had friends from London stay with us for New Year a few times, and they’ve always said that a great thing about the house is that they can get up in the morning, everybody comes to the main room for coffee and breakfast, but you can still have your own space. You could have four or five people in the room but everyone’s sitting in a different space, reading a book or on an iPad or chatting to each other. That’s the big thing really - the amount of space it gives you either to come together or do your own thing in."
Was there anything you hadn’t considered, that the Tinto team suggested or advised?
“Certainly the room above the garage, which we used as a games room when the boys were living at home. The way Richard incorporated that room with the walkway wasn’t something I had thought of, and I love this part of the house.
“After my first attempt at building a house back in 2001/2002, I learned that when you get the kit for building, you tend to get parts that you don’t really want or you end up leaving outside for later. With the current house, the main thing that Richard and the team really helped me with was saying ‘actually you don’t have to do it that way; you can get the kit but you can get your windows from elsewhere or your insulation and plasterboard from your suppliers as and when you require it’. That’s the route we went down for this house, and with a few other projects I’ve been involved in with Richard, which certainly made it easier to do what we wanted, when we wanted to do it.
“Another thing I hadn’t thought of was the design in terms of a stone base with a mix of K-rend wood and stone. I think beforehand, you would look at older houses and it was either dry dash or wet dash, so there were a few ideas that came to the table on what we could do and it opened up other options that were available to us.”
How long did the project take to complete and what were the key steps involved?
“For the whole project, including planning as well, I would say it took about a year and a half, with the build taking 13/14 months.
“Confirming the budget and getting the land was obviously the first step. Then it was a case of looking at house design and architectural services, and getting the planning permission and then building warrant.
“In terms of the build itself, we started with all groundworks, including digging foundations and drainage, then pouring the concrete, which is a huge step in visualising where the house is going to sit - I don’t think people realise how much effort and money it takes to get a building out of the ground!
“Then when the kit arrives on site, it’s a massive day but also a bit daunting! We got the kit up, windows and doors put in and the roof on and slated, making sure the house is fully wind and watertight.
“Once you’ve done that then the internal work can start. It sometimes seems as though you aren’t moving as quickly as you would like, but at this stage it does start to come together. The next big lift is when the painters start, which then allows the joiners to start fitting skirtings, etc. - then you feel you are at last on the home-straight and all the hard work is worth it!
“Lastly you’ve got the landscaping, which can make a massive difference to any property - but is an area which is all too often overlooked!”
How did you collaborate with the Tinto team on the project?
“Right from the outset, Richard would come down to the old house that we were in to help us with the planning. I remember him coming over - we set out what we thought we could do and he scribbled it all out on a blank piece of paper. That was the start of it, and pretty much from then on we were able to contact the team if we needed to know anything. Any queries that I had with Perth and Kinross planning and building control, the guys took care of it for me.
“Richard did the drawing, and the design was all done in a way that would take advantage of the views back to Aberfeldy to the East. The way we positioned it in terms of where the house is based on the plot, the material being mixed with a bit of stonework, and the quirky entrance to the house - those things were all down to the Tinto team. All the silky stuff was Richard and I was just the muscle that put it together!”
What was one of the biggest challenges in the project and how was this overcome?
“I would probably say the logistics, because there’s a track up to where we are. Obviously when you get up here the plot widens quite a bit, but you can imagine with two sets of guys, two sets of builders, there was quite a lot of traffic coming and going throughout the build. It’s a really big house and with where we are, it wasn’t always straightforward in terms of logistics - but apart from that it was fine, we got there.”
What are your tips for others considering building a home?
“If I’m ever speaking to clients on behalf of Tinto, having built this house, I say have realistic time frames and a realistic budget. I think some TV programmes have you believe that you can create a home for ‘X’ amount, but in reality that isn’t always the case.
“The other thing, and the mistake I certainly made with the first house I built, is that you look at the build cost for the house internally but you tend to forget about the landscaping and what you want to do outside. To bring it all together you really need to pay a good bit of detail and attention to the plot as a whole.”
What are the benefits of choosing to build your own home?
“For me, the cost was a big factor because you can get what you want for the money that you’re willing to spend. Undoubtedly along the way, you’ve got to come and go a little bit with what you would like and what you can actually do with your budget, but when you buy another house, you’re buying somebody else’s ideas. If you build your own house, you’ve got a blank canvas and you know that if you come back at the end of it and say ‘I don’t like that’ then you’ve only yourself to blame!”
What are common pitfalls or mistakes people should watch out for?
“We’ve got a direct link with mains water but a lot of people will just assume that they’ve got a link in. You really have to look at how far away you’re going to be to link into that supply and look at the cost of, for instance, a septic tank or a sewage treatment plant and a soakaway, BT, and electricity. There’s always a cost in bringing those services on-site, so keep that in mind.
“I think a lot of people also think they have to use what the kit supplier gives you and that’s not the case. When I built this house, I said ‘I don’t want any plasterboard or insulation, I just want the structural kit and I’ll sort everything else out myself’, because a lot of the time you’re getting stuff that you maybe don’t want.”
Is there anything you’d do differently in hindsight?
“I had put wooden cladding on the house but to be perfectly honest, with where we’re located, certain parts of the house have taken a bit of a battering with the wind and rain, so I’m actually going to change that. One of the big things I would look at with any build is where it’s located, what the weather conditions are like most of the time and what materials would be best suited for it.
“There are products on the market now that look like timber but it’s actually cement board, which is fantastic - but it just wasn’t available ten years ago. Improvements with materials are ongoing, so I think you just have to keep up to speed with what’s happening and what’s out there.
“The other thing I would say is maybe the landscape of the garden. I’ve already got a garage but I’m looking at putting a little outhouse outside, which means bringing in diggers and everything after I’m supposedly finished. So I would say to people that instead of just looking at the build and what you’re going to do in 12-18 months, maybe look a bit further ahead and if you can afford it, just do it all at once.”
What impressed you most about working with the Tinto team?
“It may have been because I already knew Richard, but nothing was too much hassle; it was always ‘Yep, we’ll sort that for you’. I think a lot of people think that when you build a house, you go to an architect and they take care of everything but it’s a team effort. Richard and I were always going back and forth saying ‘what do you think?’ to each other, so it was very much a collaboration, which I really enjoyed.
“It’s easy to look at building your own house and think that you need to get planning, you need to get an architect and then an engineer, and look at them as totally different elements. But the reality of it is, certainly working with Richard and the team, everybody chips in and everybody knows what’s going on. You don’t have to take care of all these different bits yourself.”
How have you continued to stay in close contact with Richard and the team?
“In 2011, after we started building this house, myself and a couple of mates bought an old 11 bedroom en-suite hotel in Aberfeldy, now called the Schiehallion. It’s a category C listed building, so we pretty much ripped everything back to stonewall and started again, and Tinto were involved in that from the start.
“Just now there are a few jobs that we’re working on with Tinto. As of last week, we got planning permission for two houses at Durno which I’m involved in with Richard, so we’re looking forward to getting going with that when we can and hopefully that’s the start of a few more projects going forward.”
