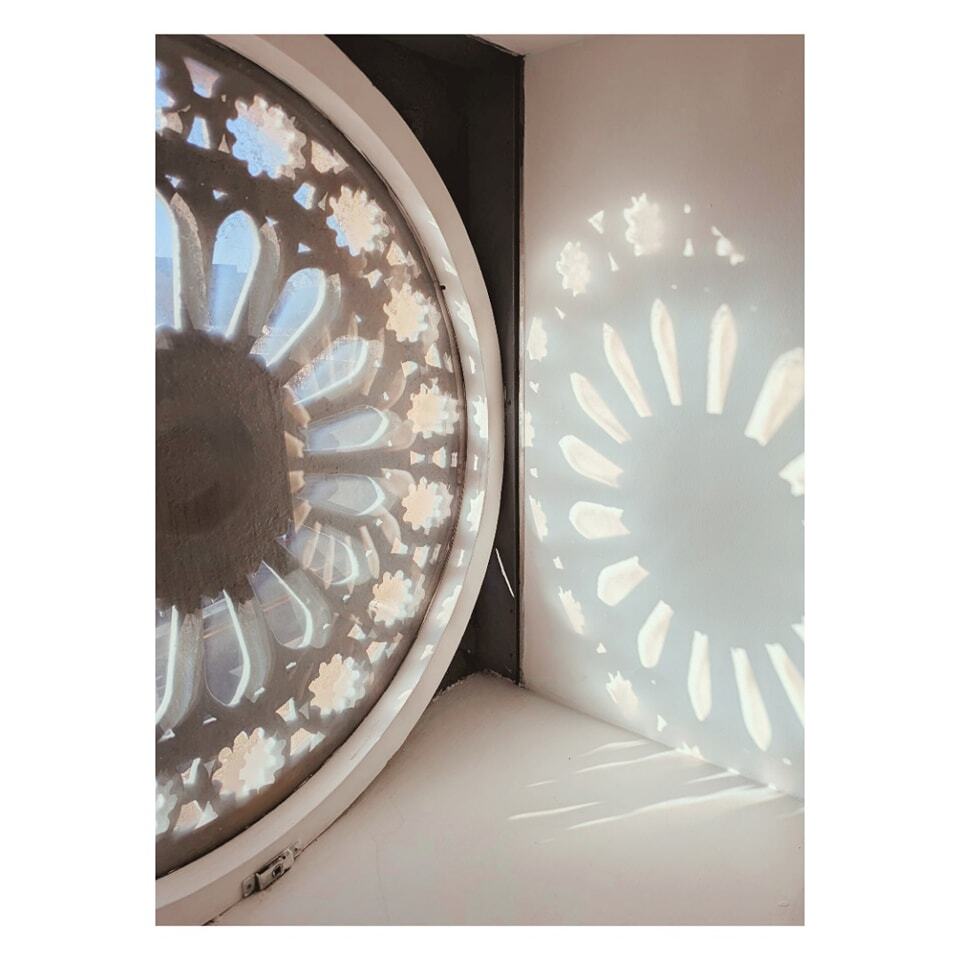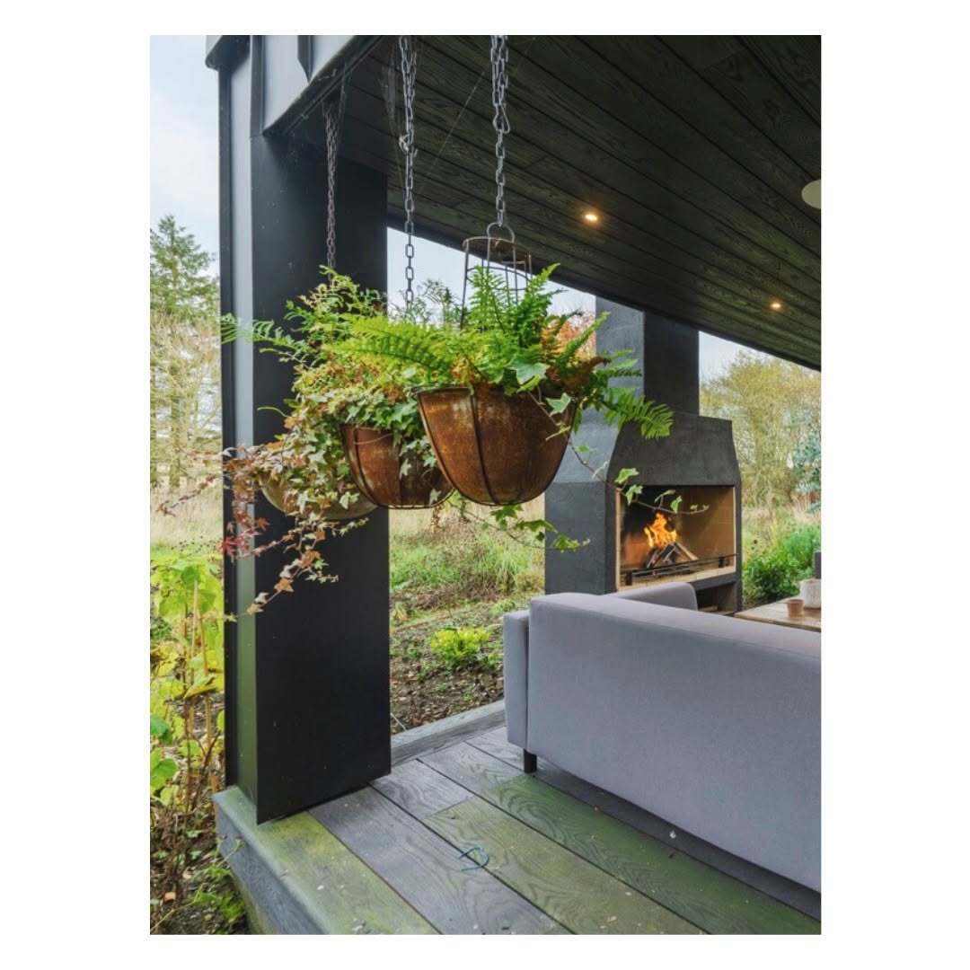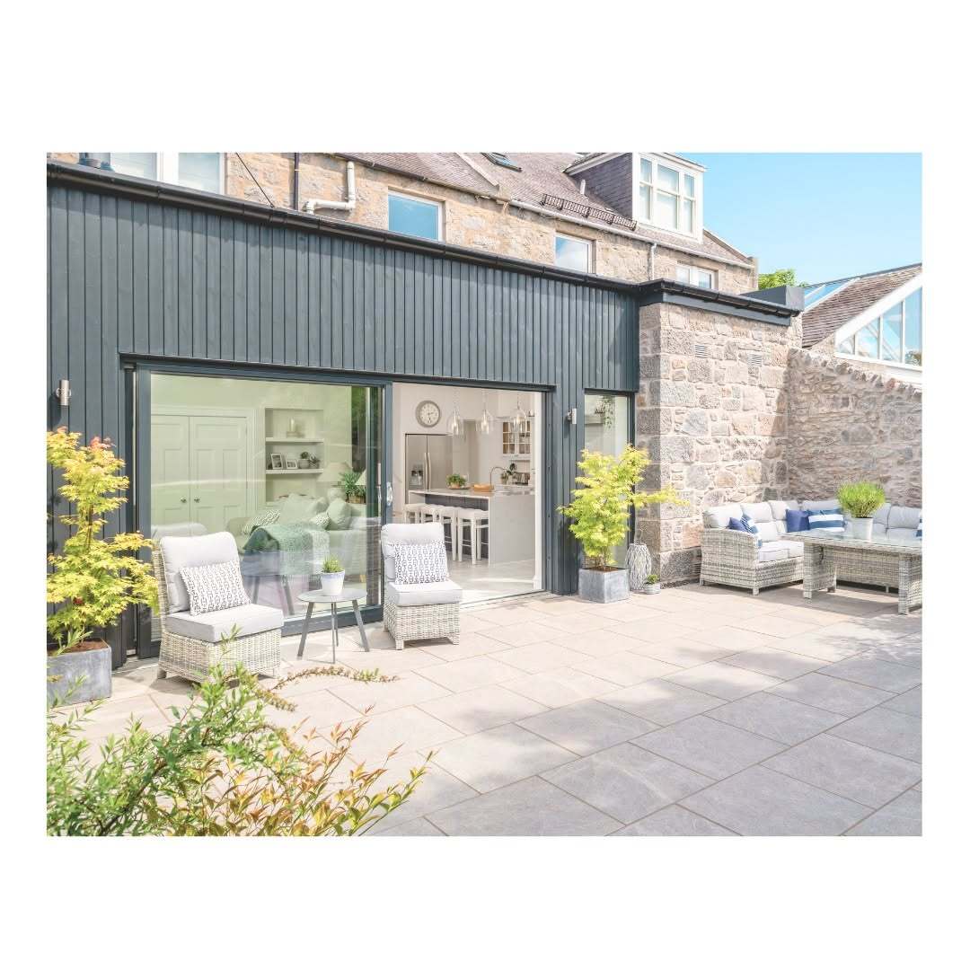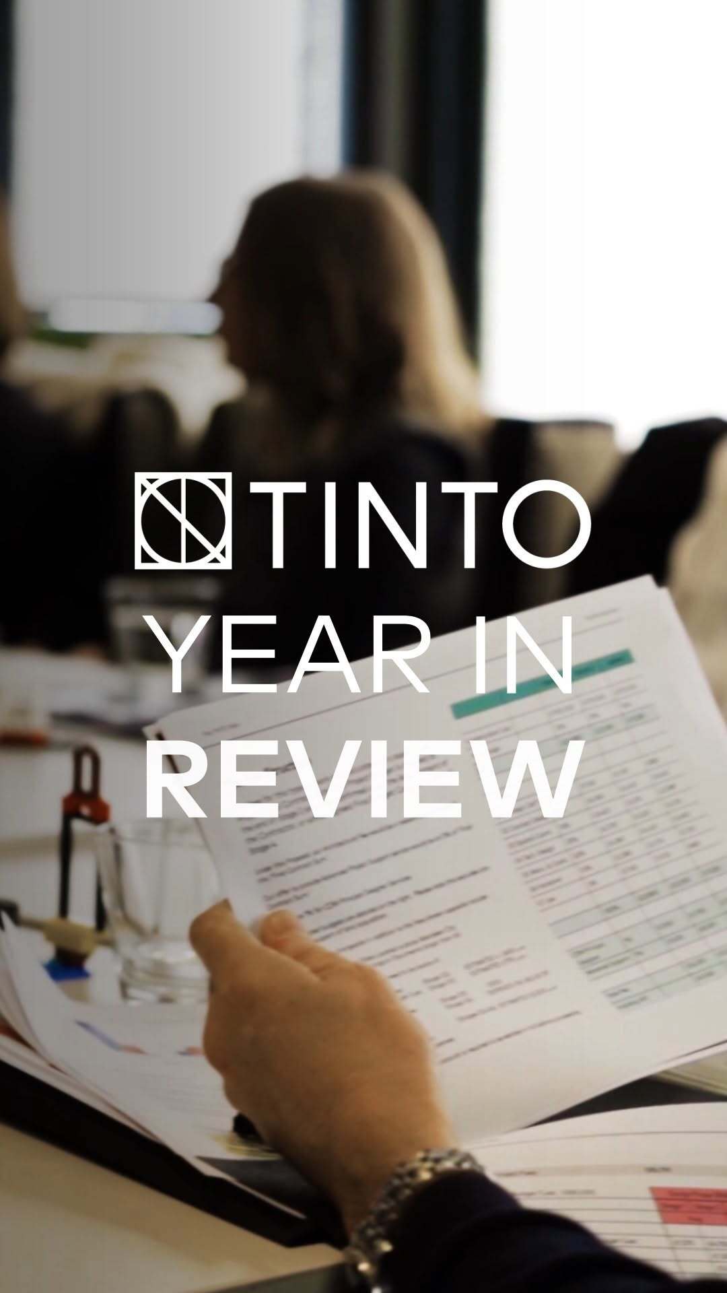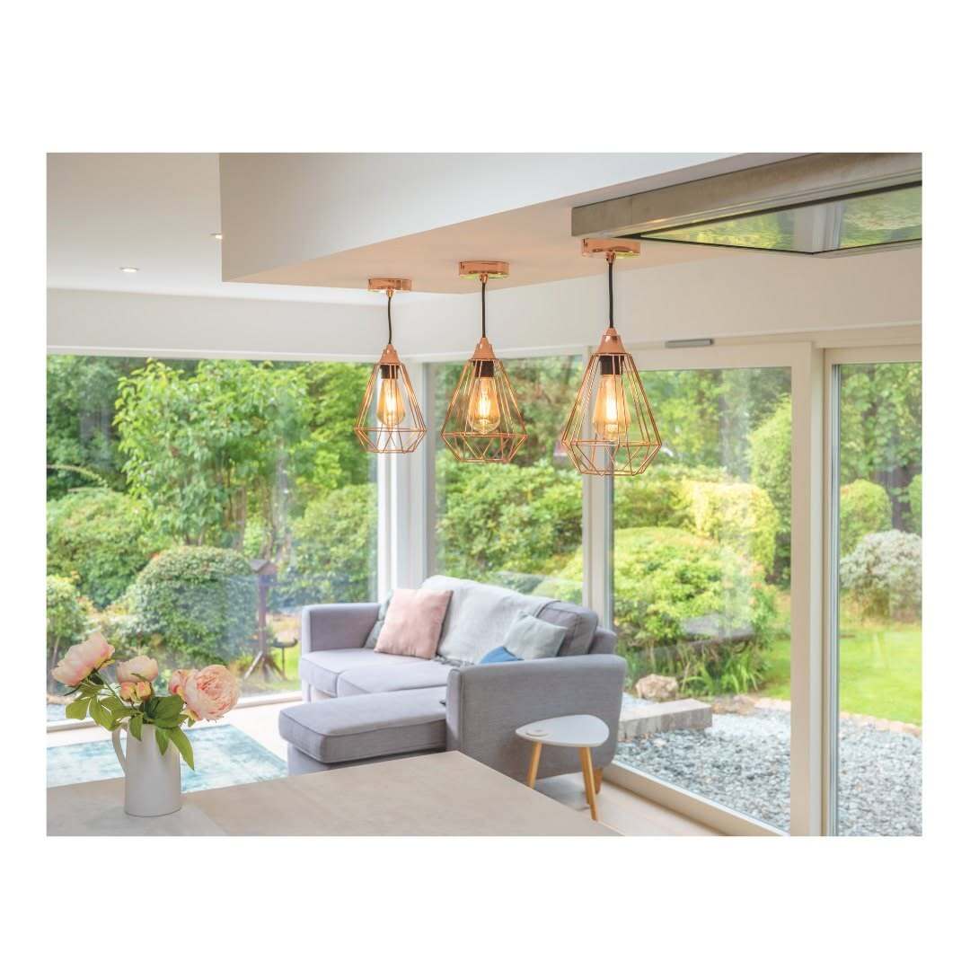Project Insights: Mood Boards for V&A Dundee Staff Spaces

Recently, we were delighted to begin working on a project with the award-winning V&A Dundee — one of Scotland's most iconic and inspiring venues. TINTO are assisting in the redevelopment of staff breakout spaces and offices in the building — i.e. spaces used by both 'front of house' and 'back of house' staff.
The aim here is creating attractive, restful and inviting staff spaces that foster collaboration and unity between all teams and departments — with full accessibility for all to enjoy them.
Mood Boards for Architecture and Interiors
A vital tool at the 'ideation' stage of an interior design or architectural project, mood boards allow us to assemble colours, textures, prints, materials, shapes, features and visual qualities that represent the proposed 'identity' of a project and/or space.
Their practicality lies in how 'loose' they are while expressing approaches — allowing free exploration, combination and development of ideas with minimal risk or spent resources.
Mood boards allow clients to help further steer our initial concept too, and they often spark discussions about specifications that haven't yet come up during briefing and discovery phases.
For our initial proposal on this project — we included two mood boards alongside descriptions and floor plan layouts of our proposed 'staff break out area', a space designed to forge a stronger connection between front of house and back of house staff.
Mood Board #1

This first board suggests how we might include vivid colours, energetic shapes and quirky (perhaps even artistic?) features in these shared staff areas, stimulating the senses and aligning with the eye-catching, iconic nature of the V&A Dundee overall.
Elements of the example images featured could give us some new ideas, and this board allows us also to gauge how the client feels about using colour in this expressive manner.
Mood Board #2

The second mood board we included for client review emphasises a connection to the natural world — through materials, tones, textures and shapes.
Leafy plants, bare stonework, natural shades, skylight windows, chipboard surfaces are all on the menu here, and we have proposed this as a perfect way to offset the vivid palette proposed in mood board #1. A connection to nature also has myriad mood and wellbeing benefits for staff, which is a central aim of this whole project.
Next Steps
With proposed plans and mood boards in play, we want as much feedback and guidance from client as we can get — V&A Dundee's input is vital at this stage. From here, we will develop plans in greater depth and begin to try and visualise how exactly we will design the space.
Check back with us for further updates on this exciting project as it takes shape.
••••
For more information on our Commercial architecture and interiors work and to browse previous projects, check out Our Work.
Follow us on Instagram, Facebook and LinkedIn for the latest project updates, Q&As, news and architecture inspiration.
