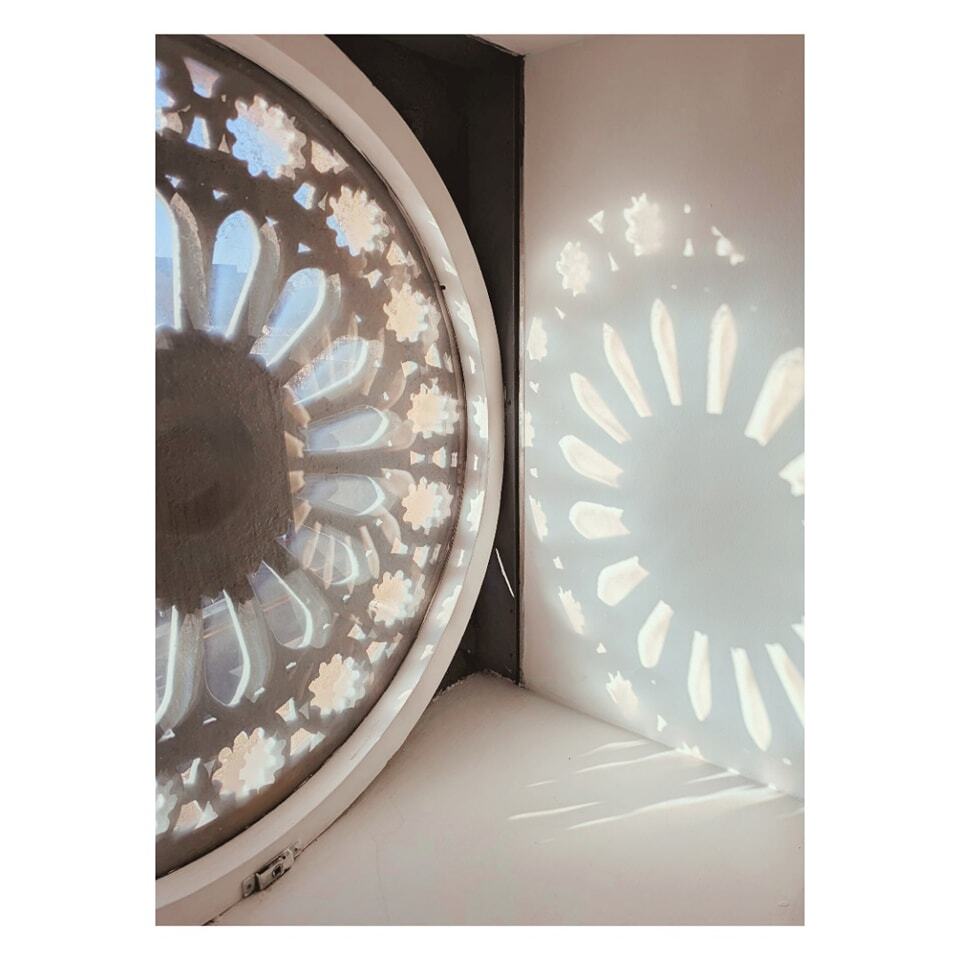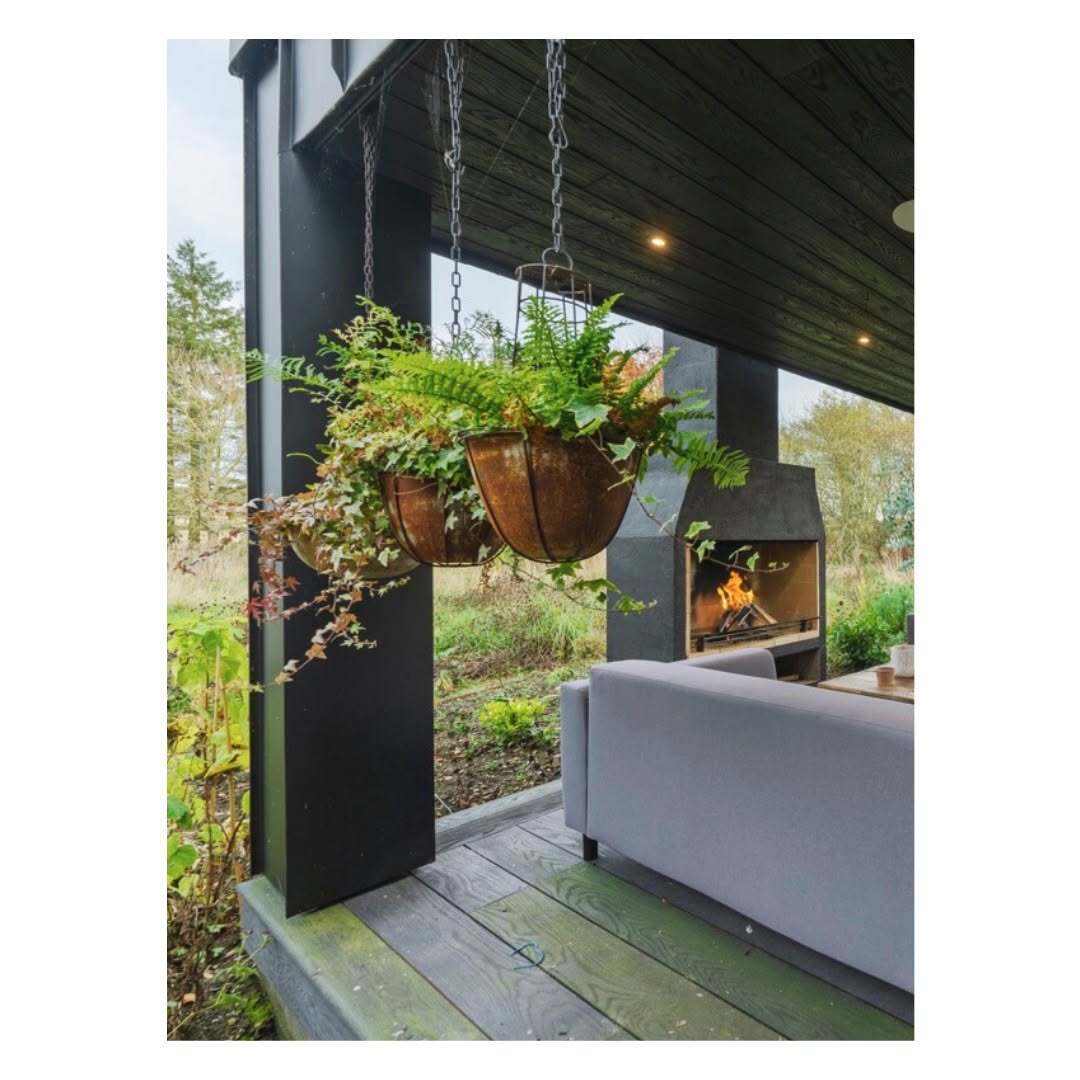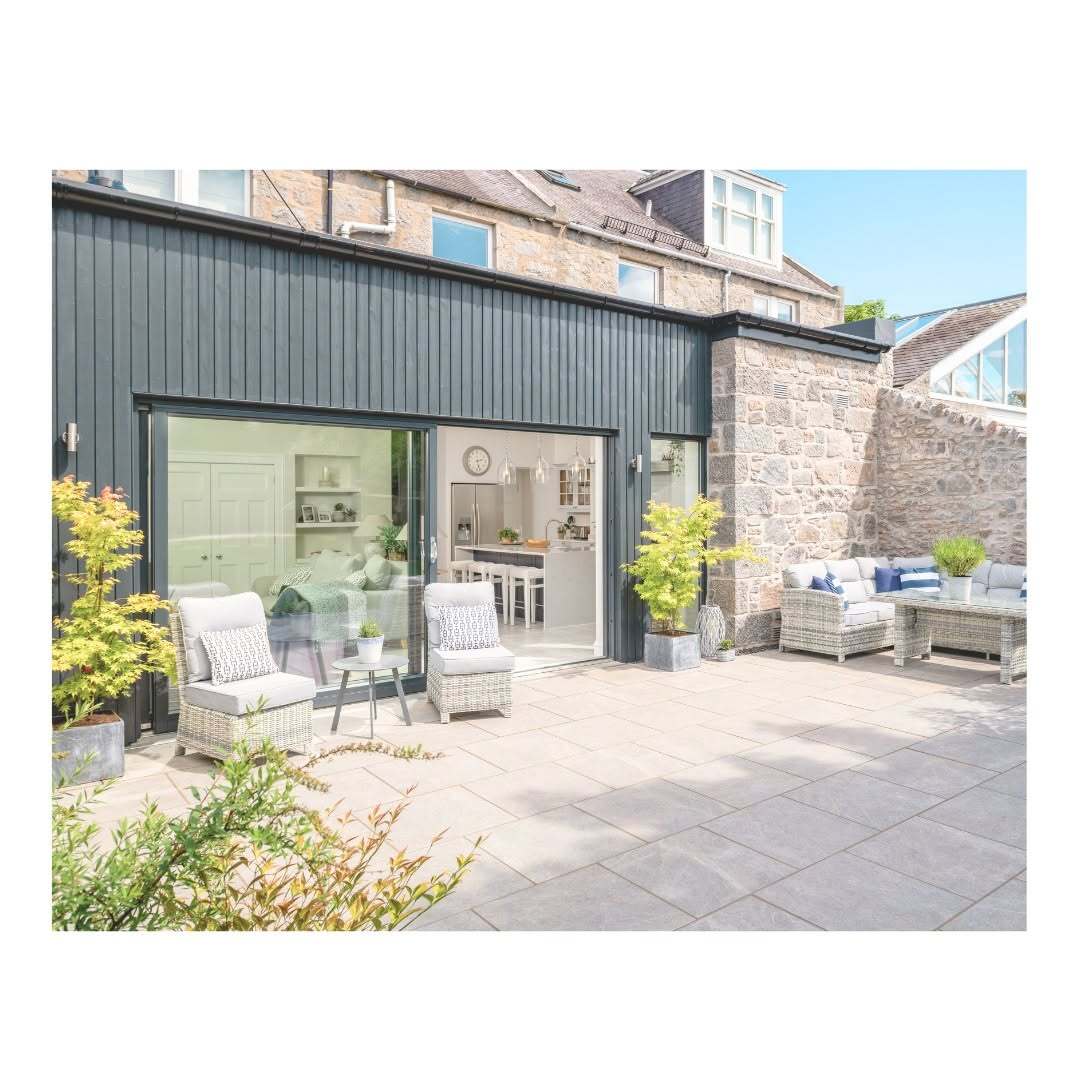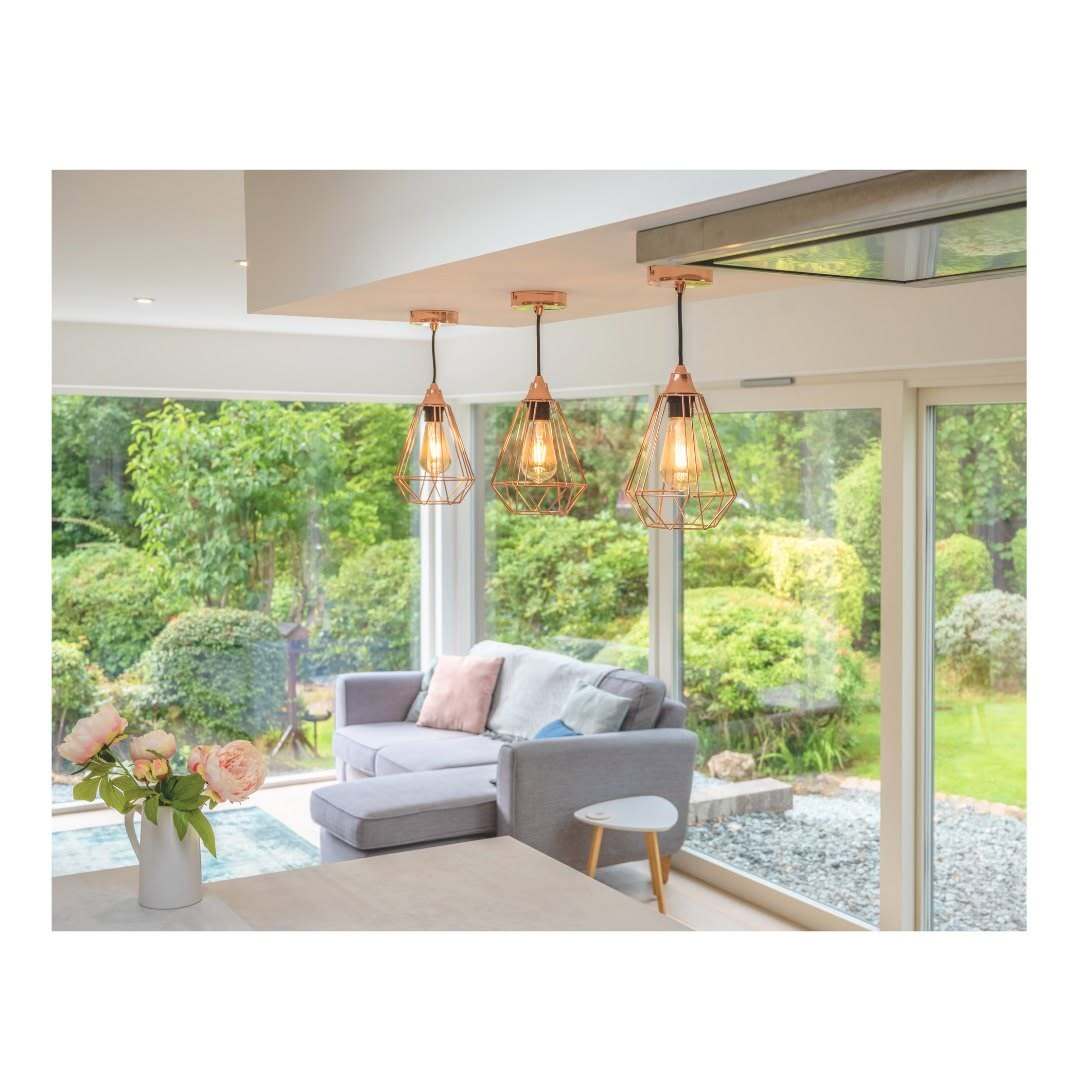'Commercial' Architecture & Interiors Doesn't Always Mean Offices

Architecture and interior design work in the Commercial sector often conjures to mind images of shiny office refits, attractive new meeting spaces and smartly designed co-working areas.
It's certainly not wrong to think that — TINTO specialise in helping clients rethink their office spaces to stimulate teams and foster workplace wellbeing — but it's also not all we can offer in terms of Commercial architecture and interiors.
Our Commercial projects in recent years have challenged and excited us — spanning indoor and outdoor spaces, a variety of purposes and diverse design styles. We have had the pleasure of working with charitable organisations, Scottish food and drink brands, visitor attractions, technology hubs and community businesses, helping them transform their world and create functional, on-brand places and spaces.
So, what does this look like?
Here's a quick round-up of some of TINTO's 'non-office' Commercial architecture and interior design projects from recent years...
Caber Coffee School & Workshop

Established in Aberdeen in 1988, Caber Coffee has grown to be one of the most well-known and respected coffee businesses in the country.
With increasing demand and new business wins, Caber needed to extend and modernise their existing School & Workshop facilities and TINTO took on the challenge — utilising our full suite of services to develop a clean, tactile and on-brand facility.
Here they 'teach the taste' and tell their story to clients and visitors, while making use of their new workshop for essential maintenance on coffee machines.

This is a great example of a Commercial project that shares much of the same ethos as office design and refurbishment — with close consideration given to functional space, brand representation and use of materials.
Want to see more of this project? Visit the Caber Coffee School and Workshop project page.
•••
Clan Sensory Garden

Clan Cancer Support do vital, life-changing work, providing emotional and practical support to people affected by cancer — including family, friends and carers of those affected by a cancer diagnosis.
We were honoured to work alongside the Clan team to design a relaxing sensory garden outside their Westburn Road (Aberdeen) facility — a tranquil place for clients and service users to spend time with family and friends, with full accessibility for wheelchair users.
The collaborative design process for this project was all about ensuring all key stakeholders got a great visual idea of what the design entailed before moving forward — a key aspect of any commercial architecture work — and we utilised 3D visualisation to give the Clan team an insight into how the garden would look and feel (see below visualisation).

With a warm and inviting atmosphere, the garden now features raised beds and improved paving, ensuring accessibility for everyone, as well as an attractive new layout with secluded seating areas, and a wonderful variety of flowers and plants to stimulate the senses.
Visit the CLAN Sensory Garden page for more details and photos of the finished work.
•••
One Tech Hub

Opportunity North East's digital tech and entrepreneurship community approached us to provide some interiors guidance for their sociable, practical space. Much like an office refurbishment project, this interior design project's success was built on sound fundamentals — namely, early mood board work and space planning.
Working in collaboration with the ONE team, we established how best to make use of the various areas and what palettes and textures worked for all involved, before progressing to selection of furniture, accessories and other items.

At each stage, we knew that functionality was key to this project — it's a space which would be used for focused working, collaboration sessions, socialising and events. With this in mind, the interior design approach favoured a contemporary, minimal look and feel, with various seating/table arrangements. While it certainly shares several qualities with office projects — this was a unique challenge in its own right.
See more about this interiors project on the ONE Tech Hub project page.
•••
Royal Aberdeen Children's Hospital
- Reception Area

TINTO worked closely with The ARCHIE Foundation and project sponsor Wood Group to create this imaginative, fun and vibrant reception area at the Royal Aberdeen Children's Hospital.
The concept developed and delivered is all about shapes, colours, reflections and curves — illuminated by a generous amount of natural light flowing in from the floor to ceiling windows. Every square metre designed to combine safety, functionality and sparking the imagination of the little ones who visit.

Much like a more 'conventional' commercial interior design project, we paid particular attention to how the space would be used, who it was for and what aspects mattered most to visitors and staff.
The result is a warm, bright and radical redesign that showcases what's achievable with collaboration, boldness and following through on an idea to its full fruition.
See more on our Royal Aberdeen Children's Hospital Reception Area project page.
•••
Aberdeen Science Centre

A few years ago, we collaborated with Papillon Design & Landscaping on this newly imagined outdoor space for Aberdeen Science Centre — offering colour, variety and room to roam.
This was a brilliant opportunity for Aberdeen Science Centre to effectively extend their engaging, interactive experience from the indoor space to an outdoor one, and it's one that the TINTO team relished being a part of.

With close consideration paid to the tones, textures and materials involved and plenty of great space to work with — this was a project that combined aspects of commercial architecture, space planning and design, and brings a new dimension to this visitor attraction.
See more on the Aberdeen Science Centre project page.
•••
For more information about how we work closely with clients on upgrading, remodelling and extending projects, get in touch to start the discussion.
Follow us on Instagram, Facebook and LinkedIn for the latest project updates, Q&As, news and architecture inspiration.








