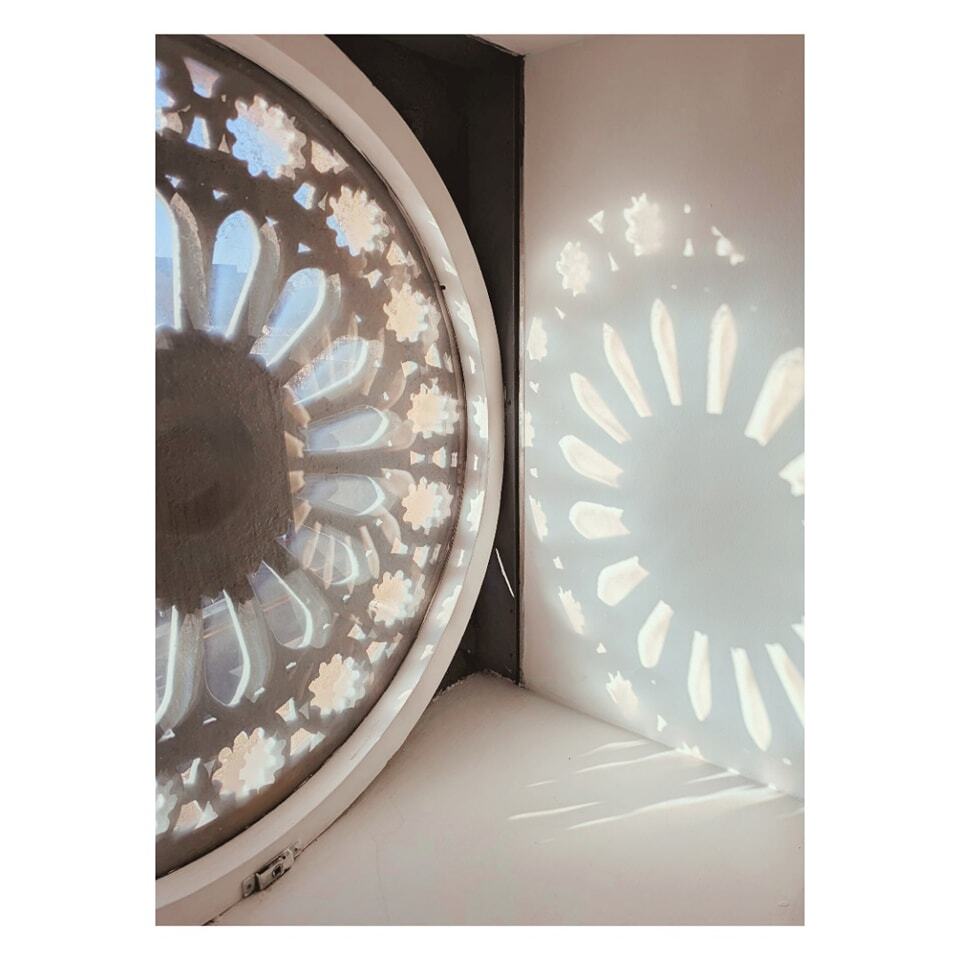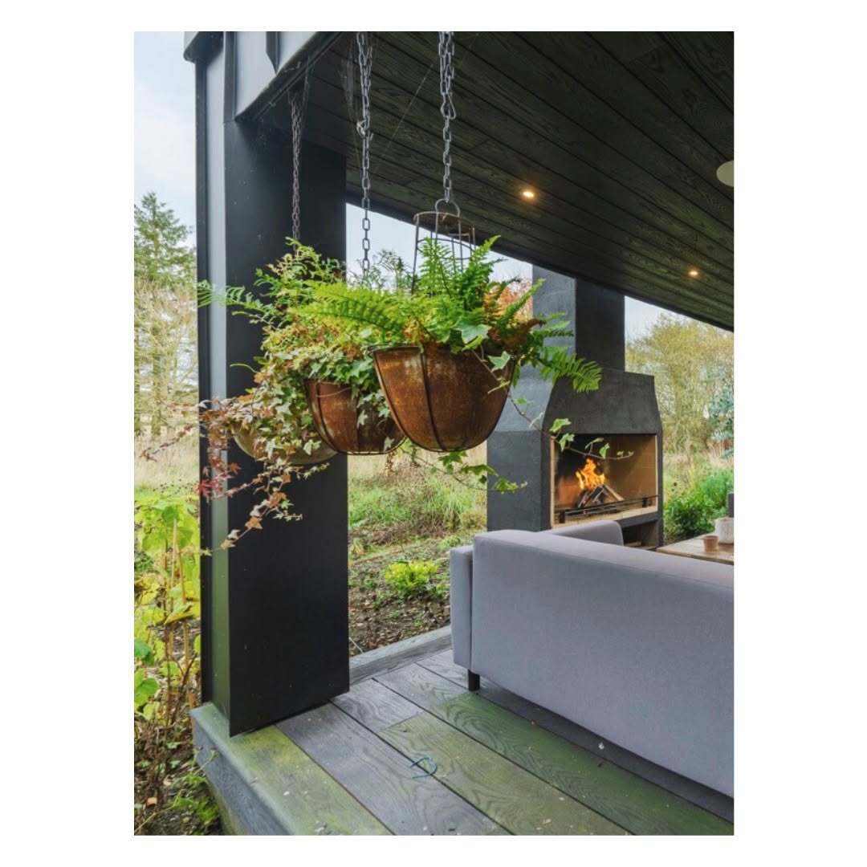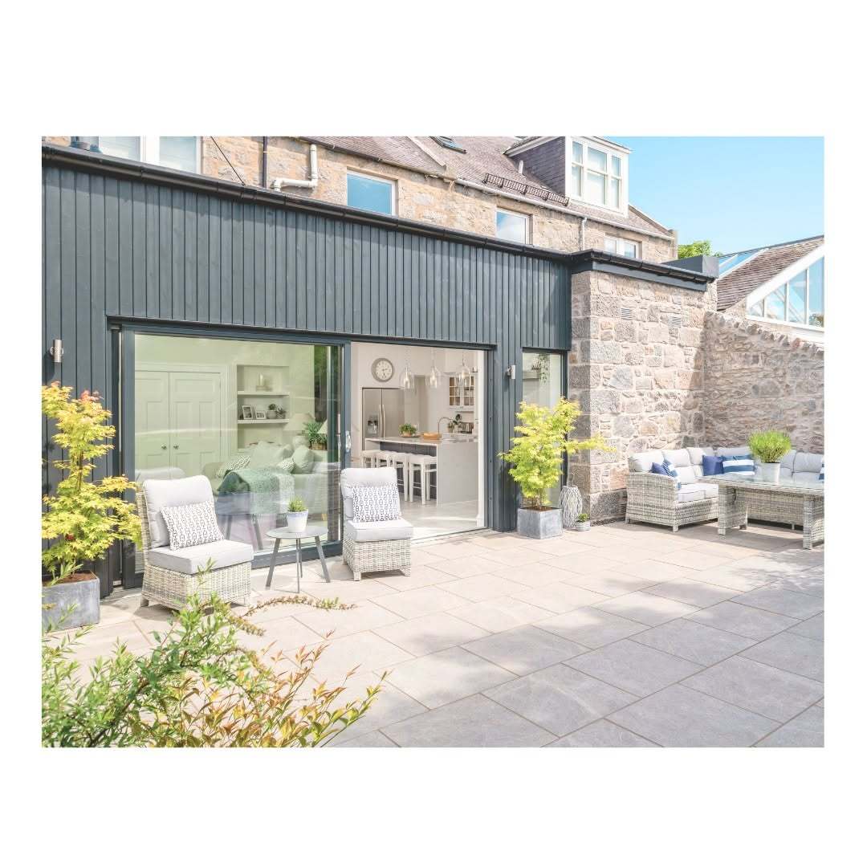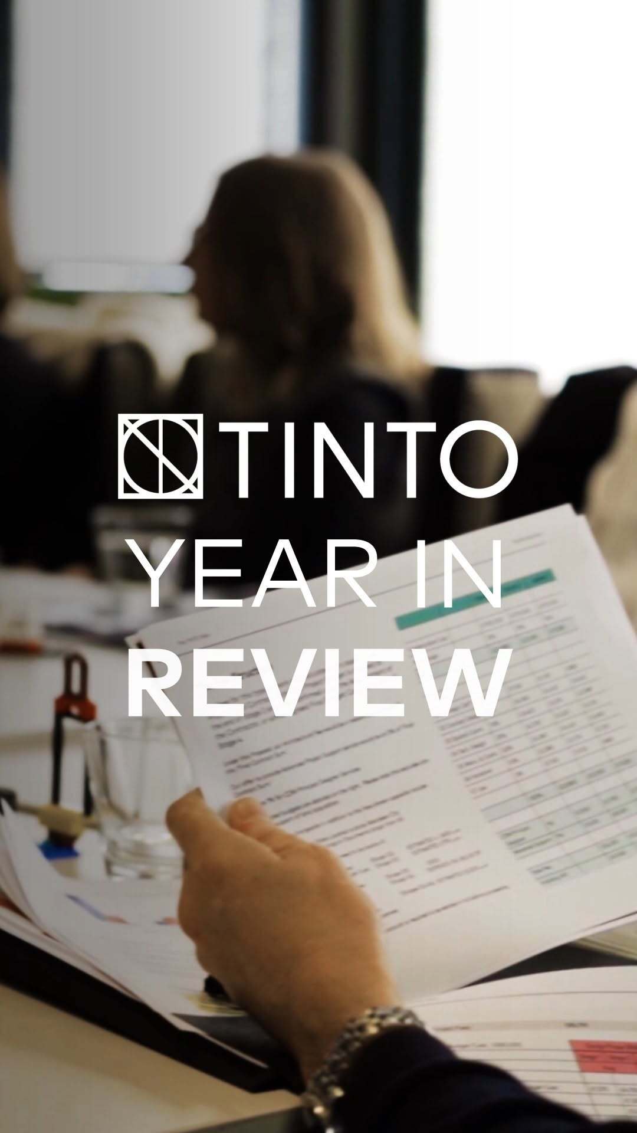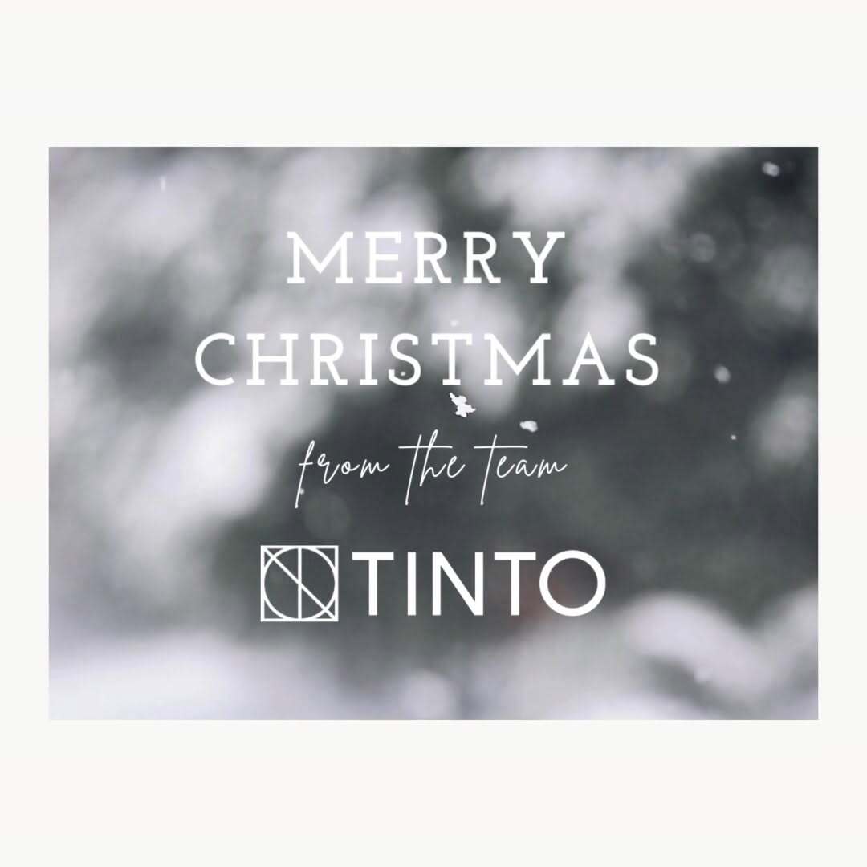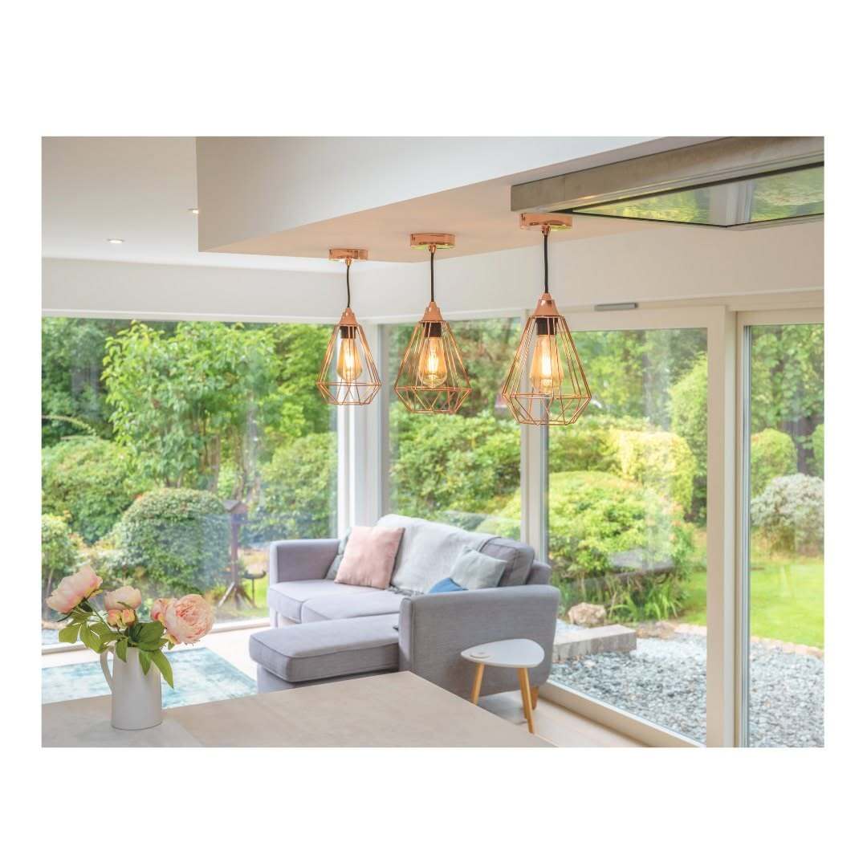Project deep dive: Petrofac’s Innovation Zone
This time last year, we had just completed an incredible commercial project with Petrofac, bringing their ultra-modern ‘Innovation Zone’ to life; a space that would allow them to demonstrate their new digital technology and foster a new way of thinking within the business.
Nina, our Interior Architectural Designer, has reflected on this past project in our latest blog post, providing insights into the design process, key considerations and the end result.
What was the overall brief from the client? What did they want to achieve, and why?
“Petrofac wanted to update the traditionally corporate look and feel of their Aberdeen Bridgeview office and build an ‘Immersion Zone’ to showcase the company’s digital transformation strategy.
“The space would allow employees to engage with one another to gain a deeper understanding of the company’s new technologies, and conduct workshops with visitors to develop innovative ideas and drive new business opportunities using these new digital tools.
“Their goal was to take visitors out of their comfort zone and into a new, digital world, creating a strong impression that their new technology is unique and revolutionary within the industry.
“The space therefore had to be vibrant, modern and relaxed, with an open-plan space that was more akin to a modern tech company like Google or Facebook than a traditional oil and gas business.”
Can you briefly explain the key steps that the Tinto team took for this project?
“We had an initial meeting with the client to understand their vision for the space and what they wanted to achieve with it. We then presented a proposal and sketch ideas, including mood boards, rendered plans, and a 3D model before developing these sketch ideas further into a full design and construction package. Then it was all about working with the construction team to manage the project on site from start to completion.”
How did you effectively collaborate with and involve the Petrofac team, and pull them into the design process?
“From the very beginning, Tinto and Petrofac had meetings with all parties involved to discuss our progress, and this continued throughout the whole project. When we started work on site, we introduced site meetings with the Petrofac team and the contractors to discuss any problems or changes that arose, so that we were all sharing ideas and collaborating throughout the process.”
What were the key considerations for this project?
“Timescales were really important for this project; we had to make sure our schedule was in line with the launch date of the Petrofac Innovation Zone, so that everything was completed on time.
“Understanding the tech and equipment that was being integrated into the room was also a fundamental consideration in the design process, as showcasing this was the key purpose of the space.”
Were there any challenges you had to overcome?
“Ensuring that their tech worked within our design was definitely the biggest challenge. It had to look like one overall space and not two separate ideas that felt disjointed.”
How did you ensure this became an ‘innovative’ and collaborative space?
“We worked alongside Petrofac to understand the brief fully - how they wanted the Innovation Zone to work and how it was going to be used by themselves and their clients.
“The tech in the room was specified by Petrofac, so the team at Tinto then used it to find out how people would be interacting with it and built our designs based on that.
‘We looked at incorporating a variety of spaces for group work to make sure they facilitated collaboration, and made the overall room flexible and interactive.”
How long did this project take in total?
“The initial enquiry came to us at the end of May 2018. We spent time with the client on the sketch proposal stage and then full design, then we started work on-site at the start of August and finished up in the middle of September 2018.”
How was the Petrofac brand injected in the overall design?
“From the beginning, we were involved with Petrofac’s design team to ensure we were following the brand guidelines and that it was cohesive with their ideas in relation to fonts, style, colour etc.”
How was the space planned out? What were the key considerations or decisions here?
“Again, we had to think about how the end user was going to use the space. As well as creating a place to learn, areas where groups could sit and watch information on the screens, do work, and collaborate were also important. So we created an open space overall, but also some smaller creative spaces for working.”
How would you describe the end result?
“I would say that it’s a tailored space that has been thoughtfully planned out with a range of furniture and colours to create a modern digital hub. It offers several different areas for staff to work in and for clients to benefit from as well.”
In your opinion, what is the best part of this project?
“I think the mixed material palette works really effectively in the space. For instance, with the flooring we wanted to create a literal path throughout the space, so we looked at different material choices to separate the different areas.
“I think the introduction of colour has really worked well too, to create a space that is different and unique for Petrofac.”
