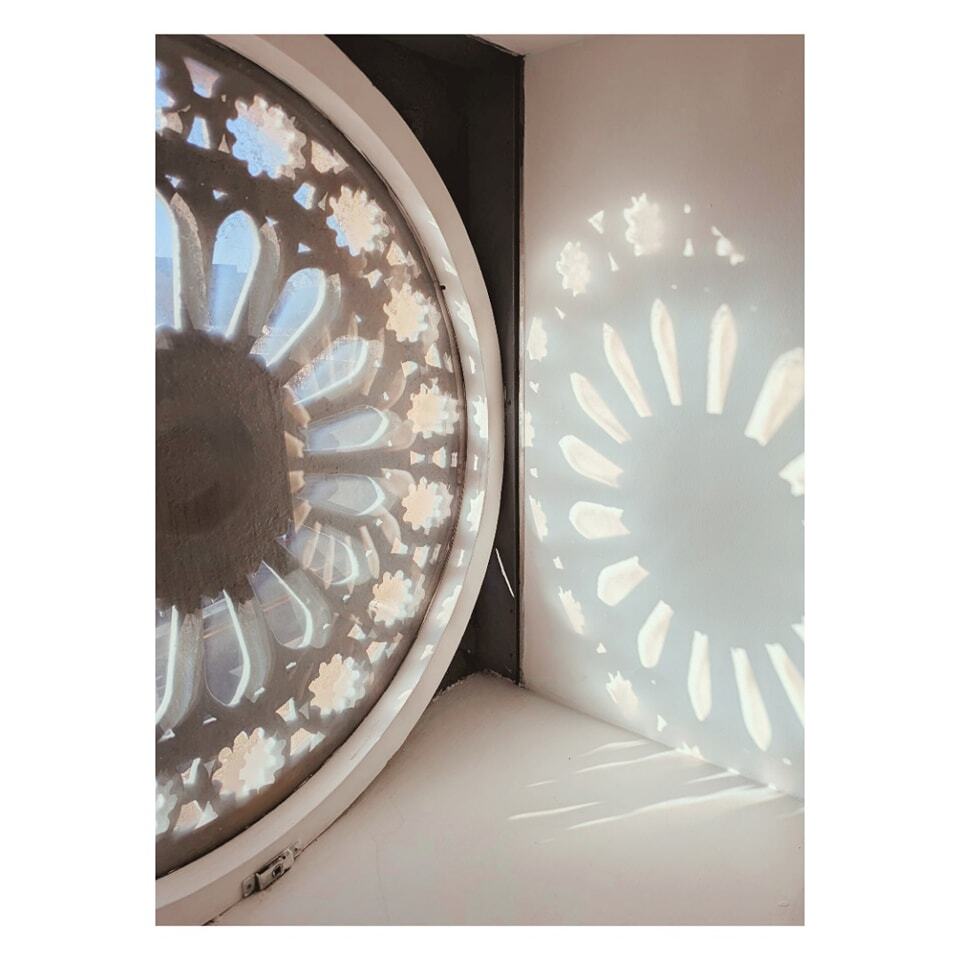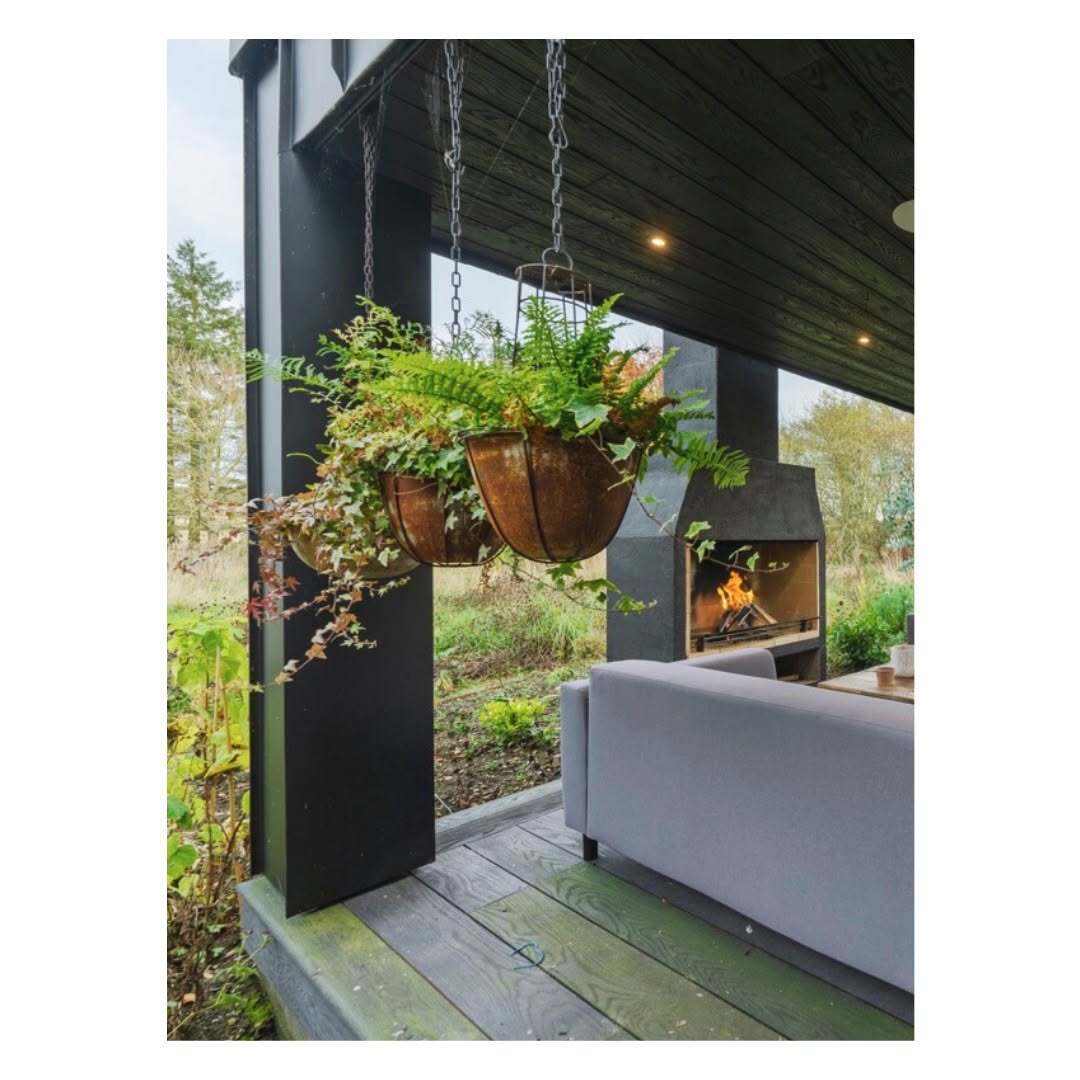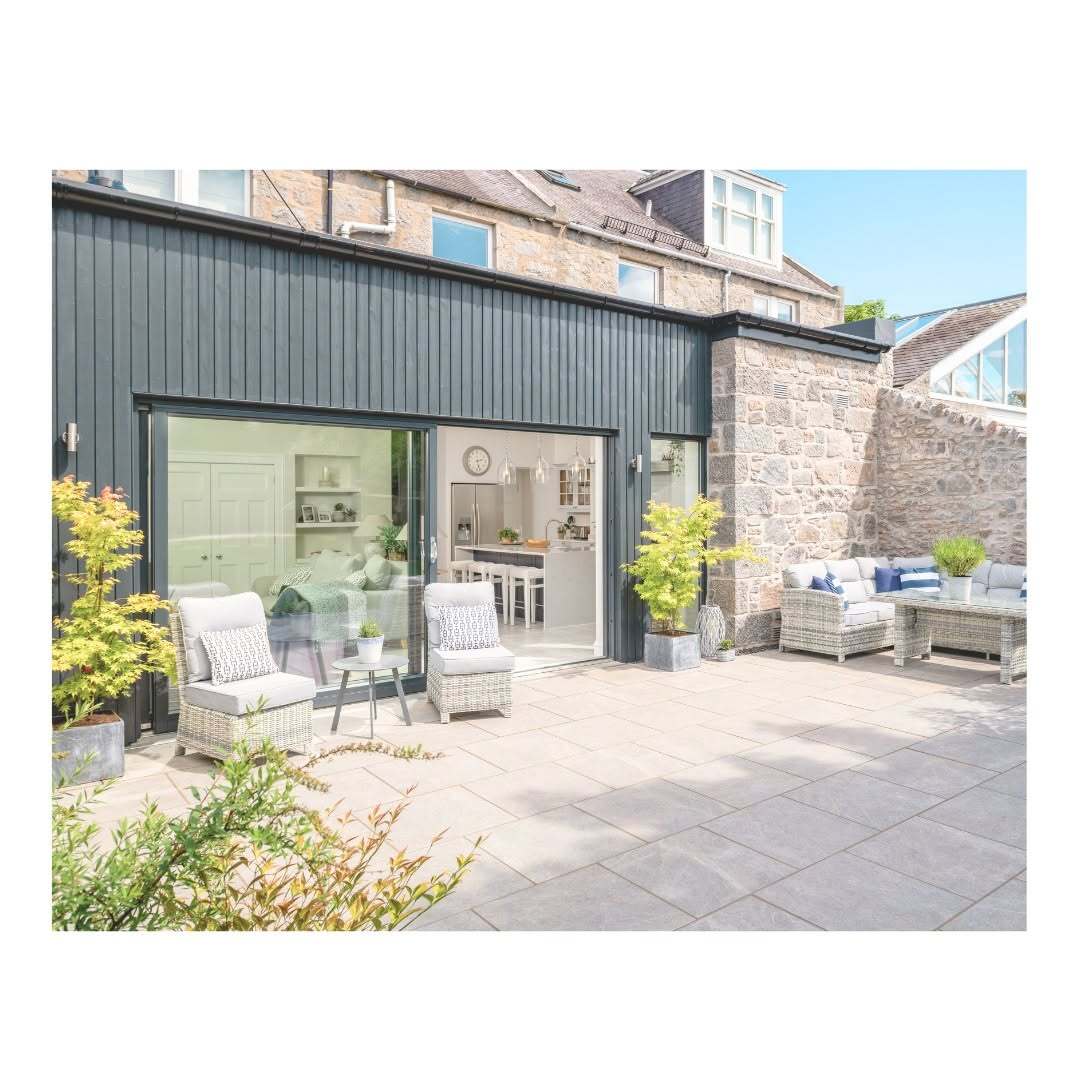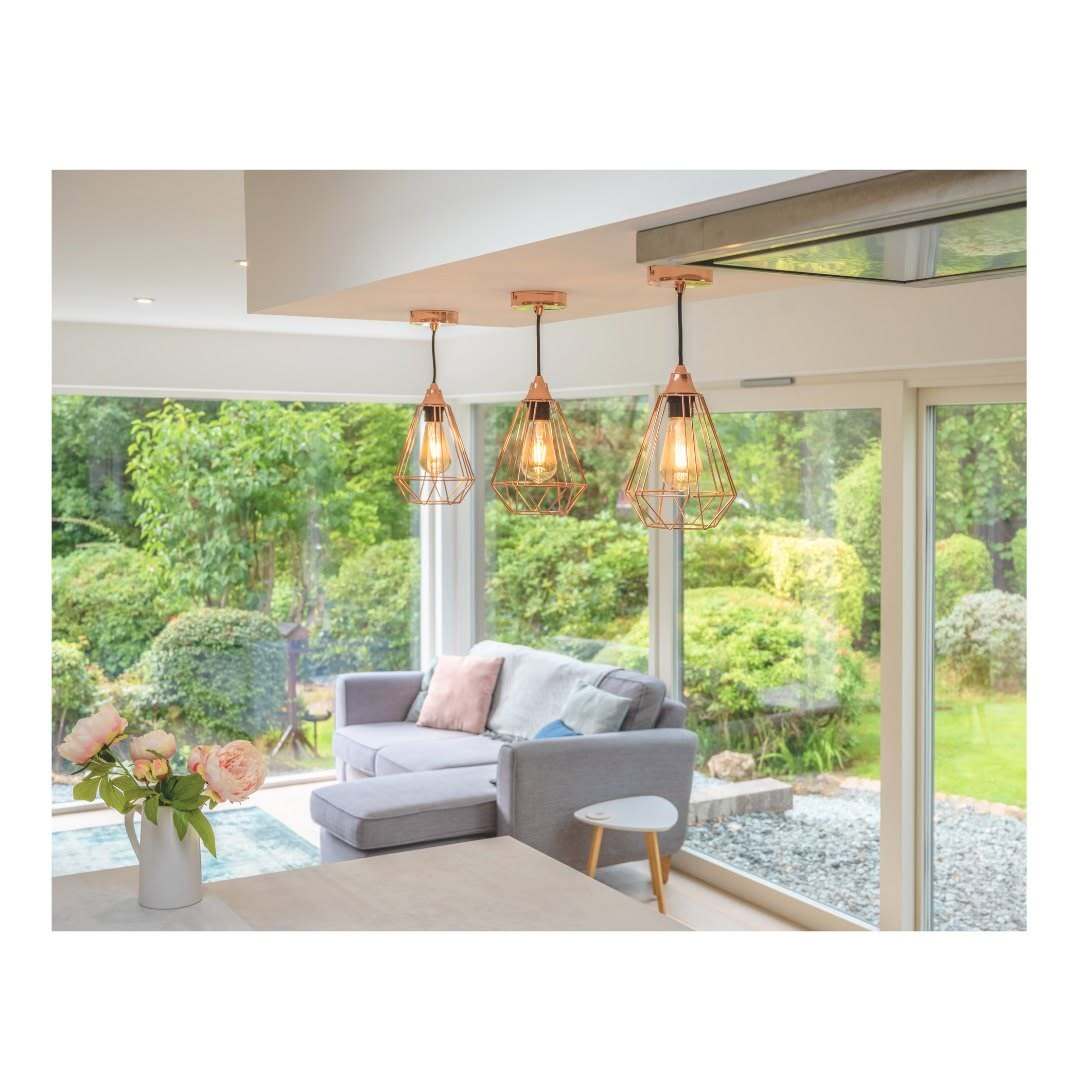Project Insights: Transforming a Home in Aberdeen’s West End

Our clients came to TINTO with a vision – to create a light, bright, open plan kitchen and living area with an outdoor-indoor feel, that they could enjoy with their family and friends.
We were tasked with helping to improve the flow and layout of their North facing home, ensuring that the new space would be bright and open. Our aim was to take advantage of natural daylight and improve the functionality of the home.

Located within a Conservation Area, it was important to be mindful to the history of the building and create a design that complimented the existing home without being overbearing. Looking to the exterior, we repurposed some of the historic granite which compliments the charred timber cladding and aluminium windows and doors, creating a modern extension to the rear of this traditional home.

Opening up the space made maximum use of the beautiful garden views. To capture as much natural daylight as possible, we added a large Velux window above the kitchen, and gave our clients the indoor-outdoor feel they desired through big sliding doors opening to their garden, also visible as soon as you enter the house.

Another important feature was having a separate dining area that could be opened up into the kitchen, to create an open-plan space for entertaining. Using the original bay window as a focal point in the room, we created a dining room and bar that opens out into the main living and kitchen area, transforming the space for our clients to enjoy!
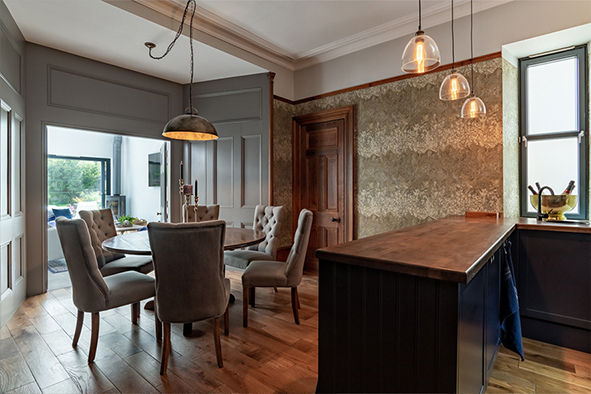
“We have the outcome we were looking for in the flow we have created. I personally enjoyed the process hugely as it let me be creative and I loved the problem solving aspect!”
“Although we already had a large home, we didn’t have enough living space but now we have plenty of downstairs space to enjoy and entertain family and friends.”
