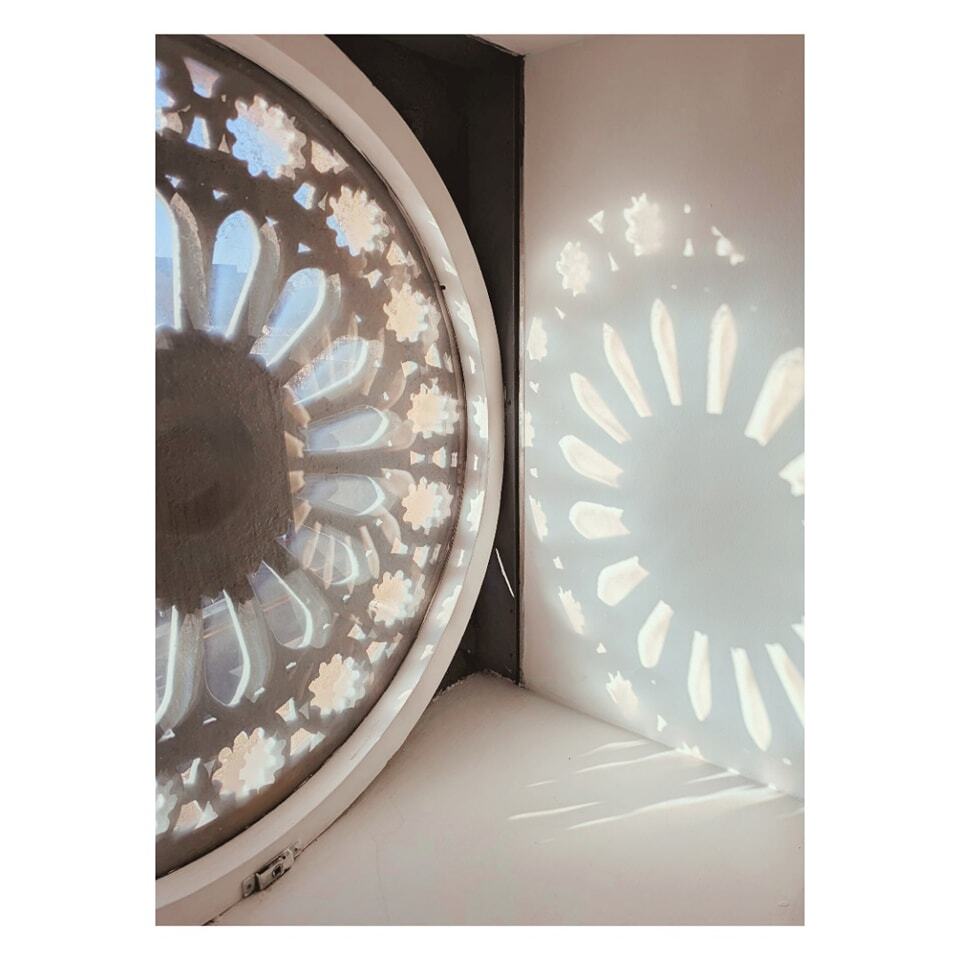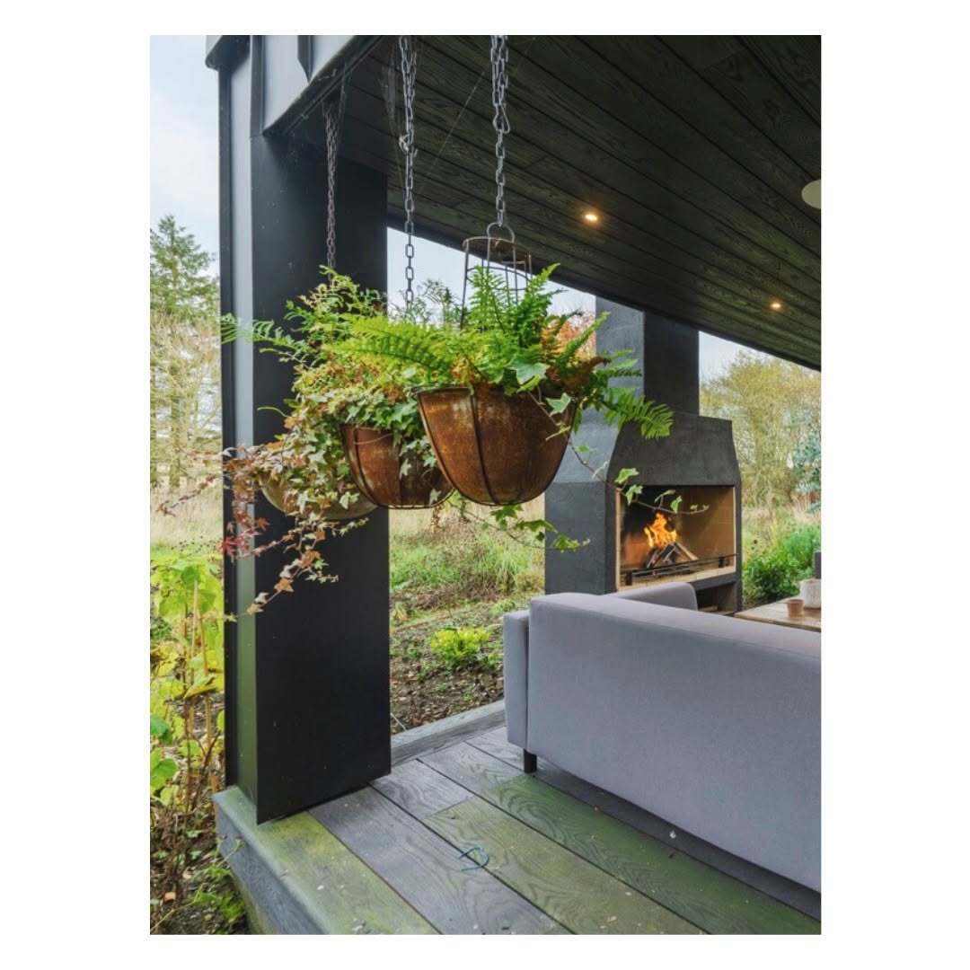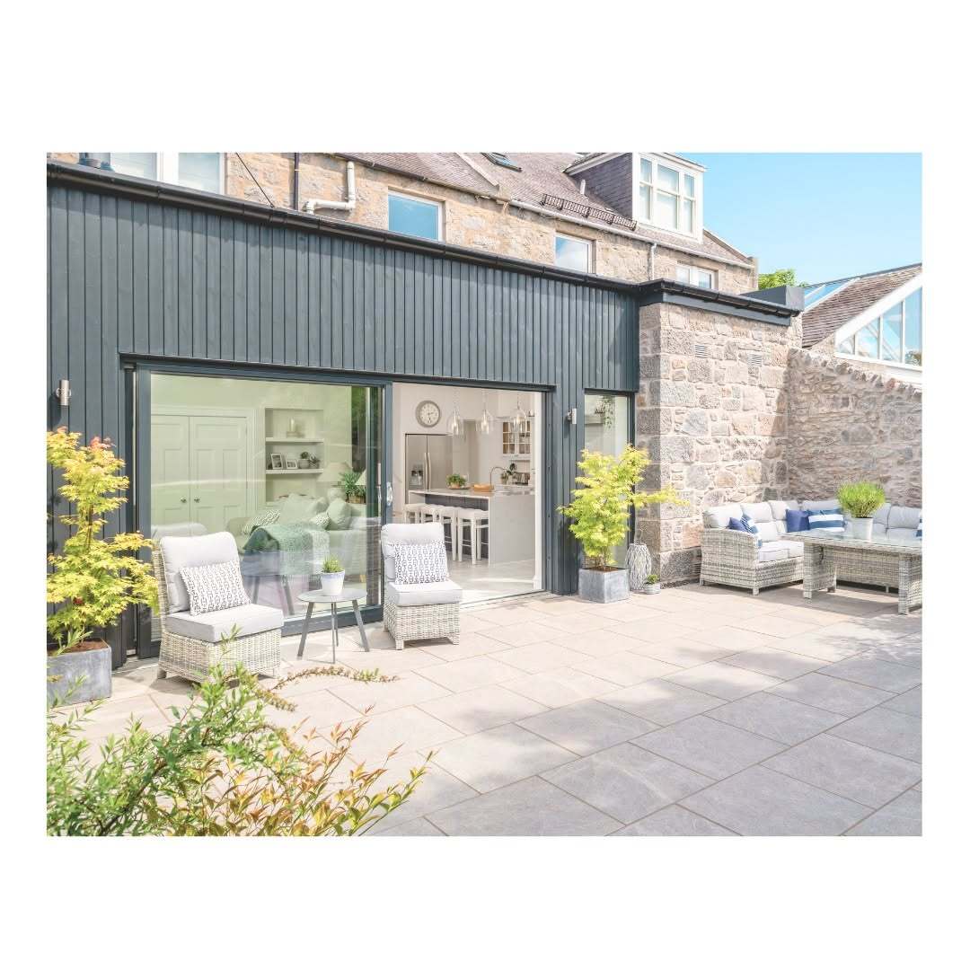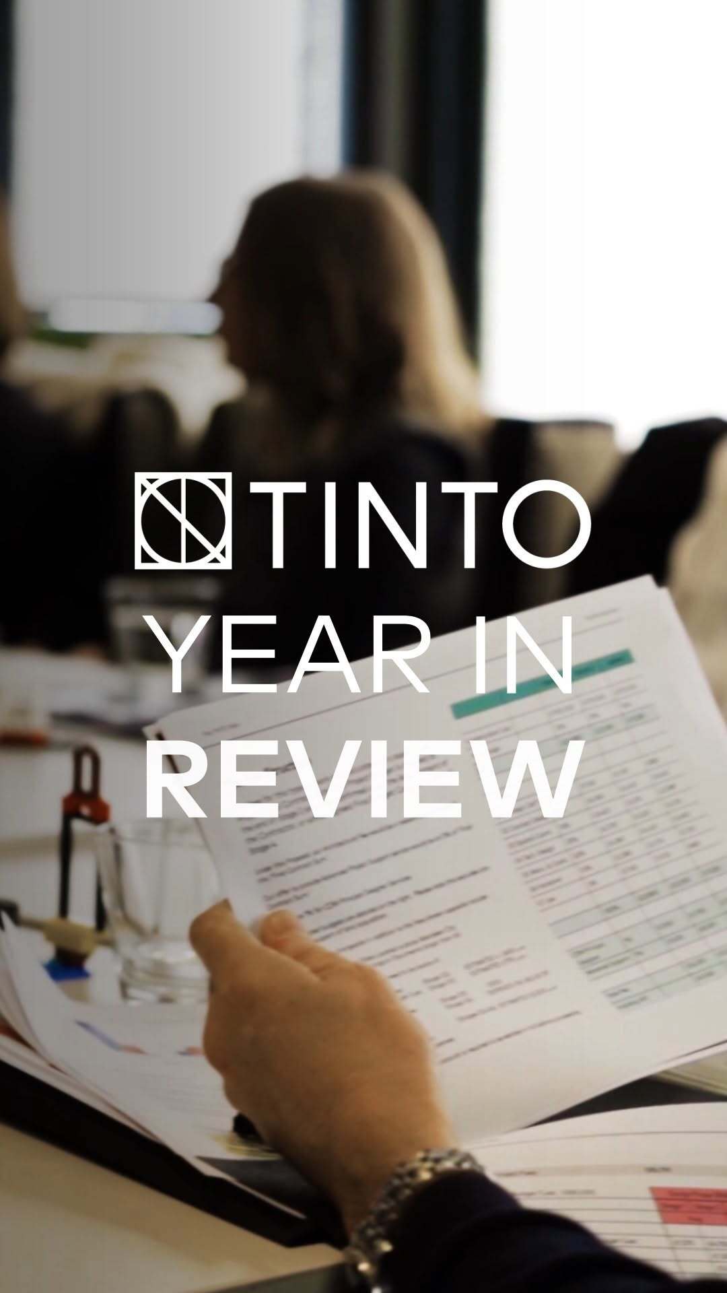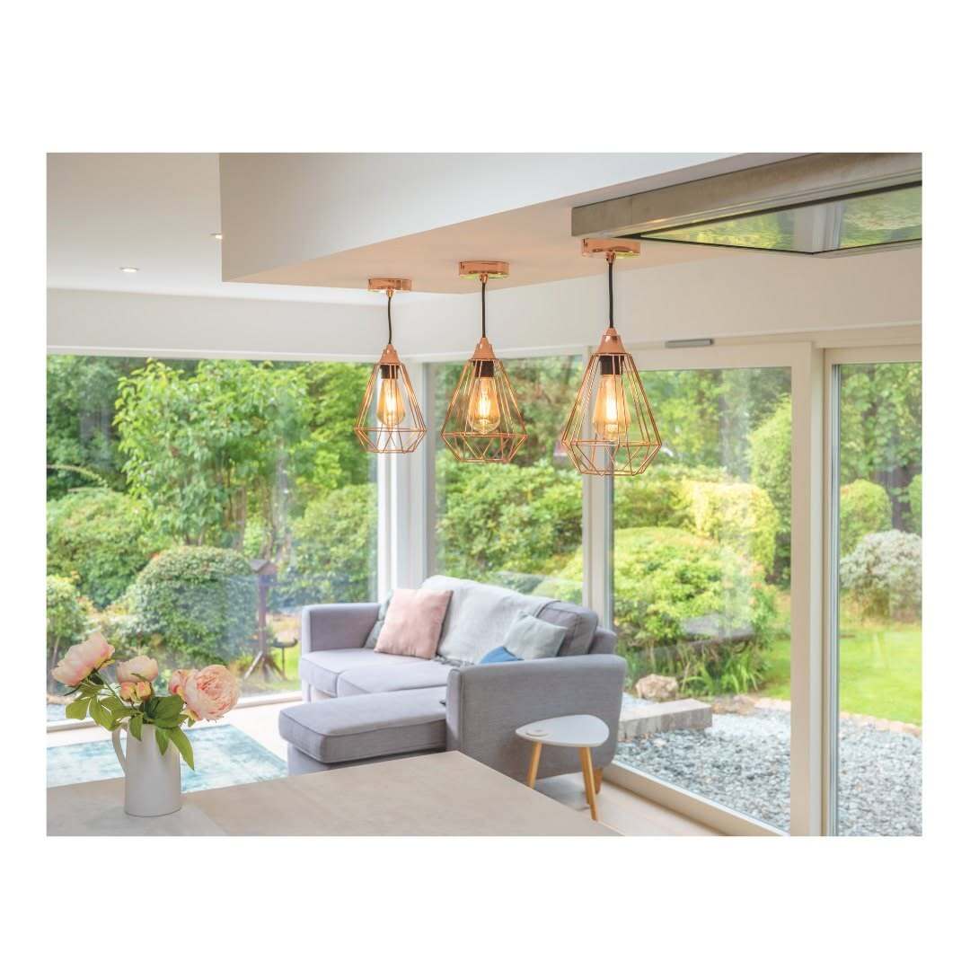The Future of Workspaces – Q&A with Alex Impey from XUSA

TINTO have been working on an exciting and innovative project with XUSA at Stoneywood Gate in Aberdeen. This project embodies the concept of conscious living, aiming to foster connection, enhance spontaneous interactions and incorporate a co-working space within a residential development. All of which will bring the benefits of a greater sense of wellbeing and community for the residents.
XUSA are an innovative property development company whose aim is to revolutionise the property market through game-changing advances in social & private sector housing. Their bigger mission is to make quality living both affordable and enjoyable for everyone, and they plan to do this with their ‘secret sauce’…community.
We caught up with XUSA founder, Alex Impey, to discuss co-working, what the future looks like for workspaces, and touch up on how COVID-19 has impacted the design of these spaces.
What will offices start to look like?
“What we’re trying to do is embody collaboration. We want to create hub and spoke systems of coworking where companies can collaborate together, but also thrive on a slightly smaller scale.
“Aberdeen is very much oil and gas dominated but there are a lot of companies out there trying to look at where they can turn their attention to outside of oil and gas. We want to create that space, a hub, for all of these engineering and STEM (science, technology, engineering & maths) based companies that don’t require traditional offices to keep the business in Aberdeen.”

What will be some of the key elements in a workspace?
“In XUSA we have mix of coworking and serviced offices, and these spaces include recording equipment, amenity space, onsite bar and café, the gym, we also do classes – business classes, education classes; everything is considered, and to use the space you plug into a community. In the central space people can talk, people can break out, they can move into the different areas and there is freedom to wander through; you’re coworking, co-living, your socialisation and wellbeing needs are all met onsite.”
How can you mix home working and office working?
“Flexibility is important, and providing variants within your office spaces, like offering single dedicated space for one person and one-man bands, and hot desking for teams who just need the odd space. Also creating a wide range of serviced offices from smaller 16-17sq ft. up to 45-50sq ft. spaces that allow for aspiration and show businesses can grow within that area, but retain the same collaboration, friendship and business networks, while still increasing their size and offerings, will cater for everyone.
The design needs to be flexible enough to also invite people in, so volume is important, even on smaller sites. We have done some really good work using outside spaces and terraces, as well as a various number of lighting colours and use of glass to provide a really cool atmosphere.”
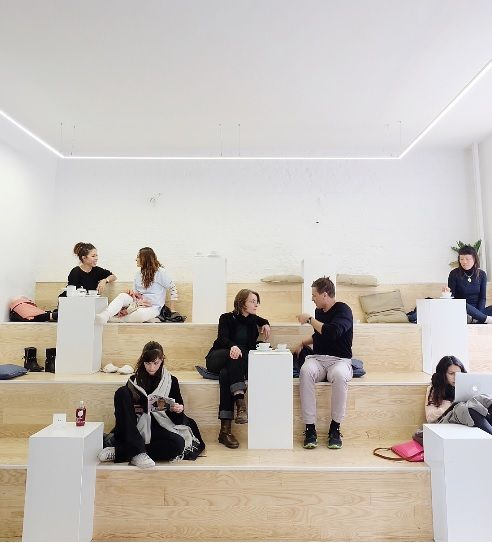
Where will offices be located?
“There are two camps – one thinks that us city dwellers are going to stop and move back to semi urban hubs. I personally don’t think that’s the case and that as human beings, we tend to congregate where the work is and that will still be for the foreseeable future in larger, denser city centre environments.
I definitely don’t think we’re going to need to build extra space, there are so many ‘overweight’ office buildings – if you have an office building greater than 30,000sq ft, I think you’re really at risk as a landlord, and it’s those spaces we see as viable to create these hubs and spokes moving forward.”
Why will offices still be needed?
“COVID-19 has proven two things. Offices are potentially not needed on a large scale, but at the same time people still need to have a retreat away from their home lives and they need that mental break. I think the hub and spoke model will become popular, in main cities you have the main office then smaller locations you have spokes where there would be 5 or 10 team members who don’t really need to travel into the main office all the time, working in a serviced office space where you have more flexible terms, and a community space with everything you need to get away from your home, and all of the facilities needed to run that at the same time.”

What are the key considerations in response to COVID-19?
“It is important to ensure that heating, ventilation and air control (HVAC) are up to date to allow high quality air filtration to reduce transmission. Social distancing is all about operation procedures and how you operate and respect that social distances – hot desking will be reduced to 15 instead of 30 for example – it’s all about ergonomics and thoughtful design. People still want a place where they feel safe and at home, so I don’t think we should be changing too much, but just putting the focus on ensuring from an operations perspective that people are safe.”
How do you see hygiene measures being incorporated into the design of workplace spaces?
“You can do a lot through the initial design by using all the features around you to incorporate into good design and hygiene - from things like where the toilets are located, to is there natural air ventilation as well as HVAC air ventilation, down to things like UV filters and water filters in shared spaces. In Stoneywood Gate, one thing we talked about a lot was how can we use seemingly uninteresting objects and make them interesting, for instance steel structural columns they create some natural places where we can put in hand sanitisers, maybe some UV filters. It’s about how from ergonomically and usability perspective we can make the most of every element of the design.”
You can keep up to date with XUSA and our work on this exciting project on our social media, and make sure to follow XUSA at the links below!
https://www.facebook.com/XUSAProperties/
