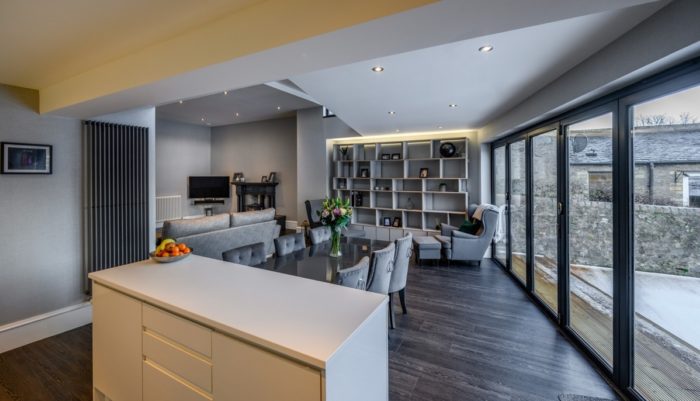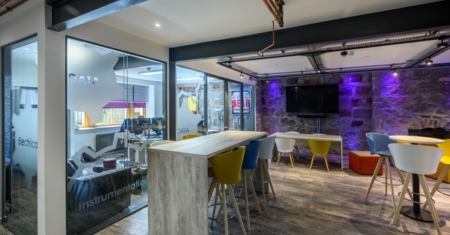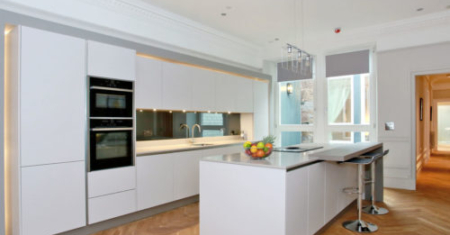Desswood Place
Our clients approached us with a view to solving some connectivity problems to the rear of their terraced townhouse.
A rear lounge and galley kitchen that had no real connection to the outside, combined with a lack of light, provided a unique challenge for us to navigate – but one that we relished.
Welcoming the introduction of a small rear extension, designed on an angle to negate planning issues, and making alterations to the internal layout through clever space-planning allowed us to ‘connect’ these areas together, in some style.
Client:
Location:
Sector:
Services:

The rear extension allowed sufficient space to create a generously proportioned and comfortable family area, following through a dining space directly into that previously disconnected kitchen. Introducing a high level glazing strip within the extension also created a feature within the dining space, allowing natural light to pour in – much to the clients' delight.

Creating this stunning open plan kitchen/dining living space allowed us to really utilise the space of an existing hall wall to improve the living area. Extending out into the garden by even this small amount has created a large kitchen with dining area that now provides a large entertaining space – a transformation that always kept the clients' original brief at top of mind.


"The best thing about working with TINTO was the fact that the original drawing didn’t change from the first version because our requirements were understood and transferred into reality.
That is a skill that I have never experienced before and would be happy to recommend."




