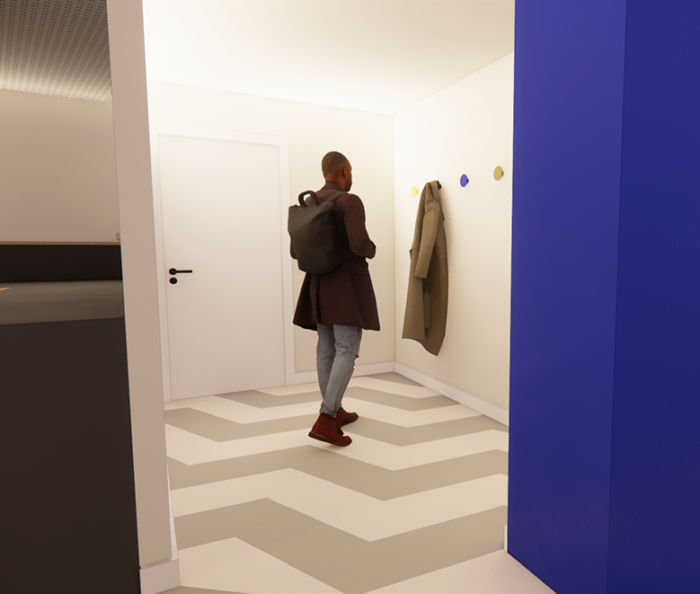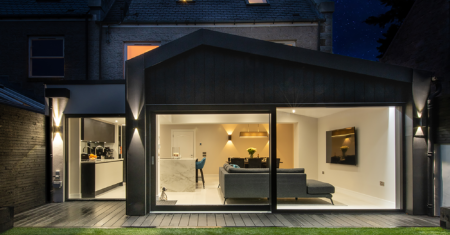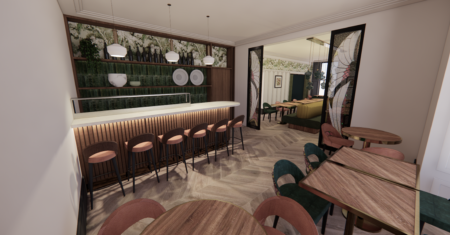V&A Dundee
We're currently working with one of Scotland's most iconic and inspiring venues — the award-winning V&A Dundee — on an exciting new project.
TINTO were approached to help redevelop the staff breakout spaces and offices, bridging the gap between the V&A's high quality public spaces / back of house office spaces and the areas for front of house staff to use.
Client:
Location:
Sector:
Services:


Attractive, Restful & Inviting Space
As outlined in our recent Project Insights blog on the V&A Dundee project, the aim here is to create space that fosters collaboration and unity across all departments — space for respite, communication and cohesion.
At the ideation stage, we worked with V&A Dundee to explore design schemes that incorporated quirky and bright elements and also astute use of natural materials, and these rendered visuals illustrate how the two have been neatly interwoven.

Flexibility and Flow
The existing space will be reconfigured to help better connect front of house and back of house staff areas, with opportunities to utilise the space in a versatile manner — for staff breaks, co-working, meetings and more.
The space will flow together but will also be clearly demarcated, allowing V&A Dundee staff to utilise different areas — from booths, to breakout tables, to high bench seating and functional spaces for lockers and staff kitchen use.



United for a Better Experience
Unifying the entire V&A Dundee team is one of the core goals of this project, from client side — and the designs developed here are all geared towards providing staff accommodation where people enjoy to be, day-to-day.
In offering a comfortable, stimulating space that reflects the artistic and creative purpose of the building as a whole, the overall benefit will translate to the public's own experience of the V&A Dundee and the people who make it.


Next Steps
We're working closely with V&A Dundee to accelerate the timeline on this project, so detailed design has now started and we will be inviting contractors to tender for work in early 2023.
Stay tuned to our social channels and website for the latest updates from this V&A Dundee project. For more information on our previous architecture and interiors work and to browse previous projects, check out Our Work.




