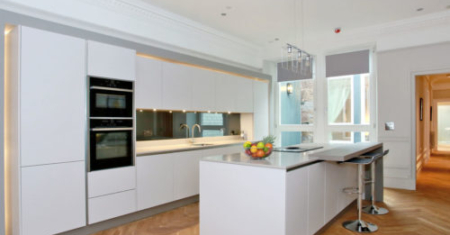Westfield
Our Aberdeen-based clients approached us with a vision – to create a seamless house extension that provided much needed additional space that both complemented the existing architecture and offered a touch of that "wow" factor.
In addition, they wanted to connect the existing large garden with the dwelling to realise the full potential of indoor/ outdoor living. The new extensions and internal alterations has shown what creative thinking and a high level of precision can achieve.
Client:
Location:
Sector:
Services:


A pleasing challenge for us in the suburbs of Aberdeen – an extension designed to enhance the existing architecture and offer the opportunity to enjoy the outdoors as much as possible, whatever the weather! At the rear we remodelled a modern family space with fantastic access to the garden. The light-filled glass vestibule between the structures allows a transparent connection and beautiful views through to the rear garden.

This is a project that shows the possibilities when you feel like you've outgrown your family home – extensions should offer more space, but they should also offer the right kind of space for your lifestyle. Our close working relationship with the clients and a bit of perseverance along the way were the keys to success here. Now all that's left to do is relax and enjoy that indoor / outdoor living-garden space.


"This was a long project and Tinto Architecture proved to be the perfect partner. We are delighted with the final results, thank you!"





