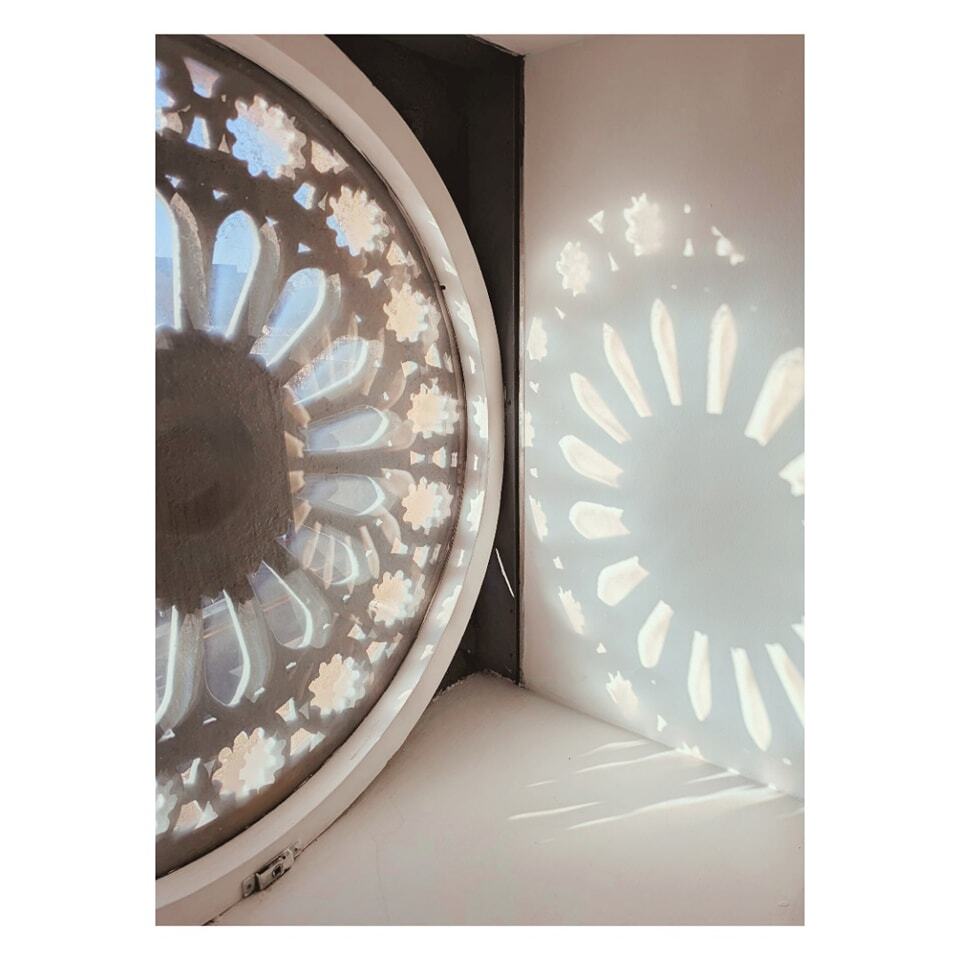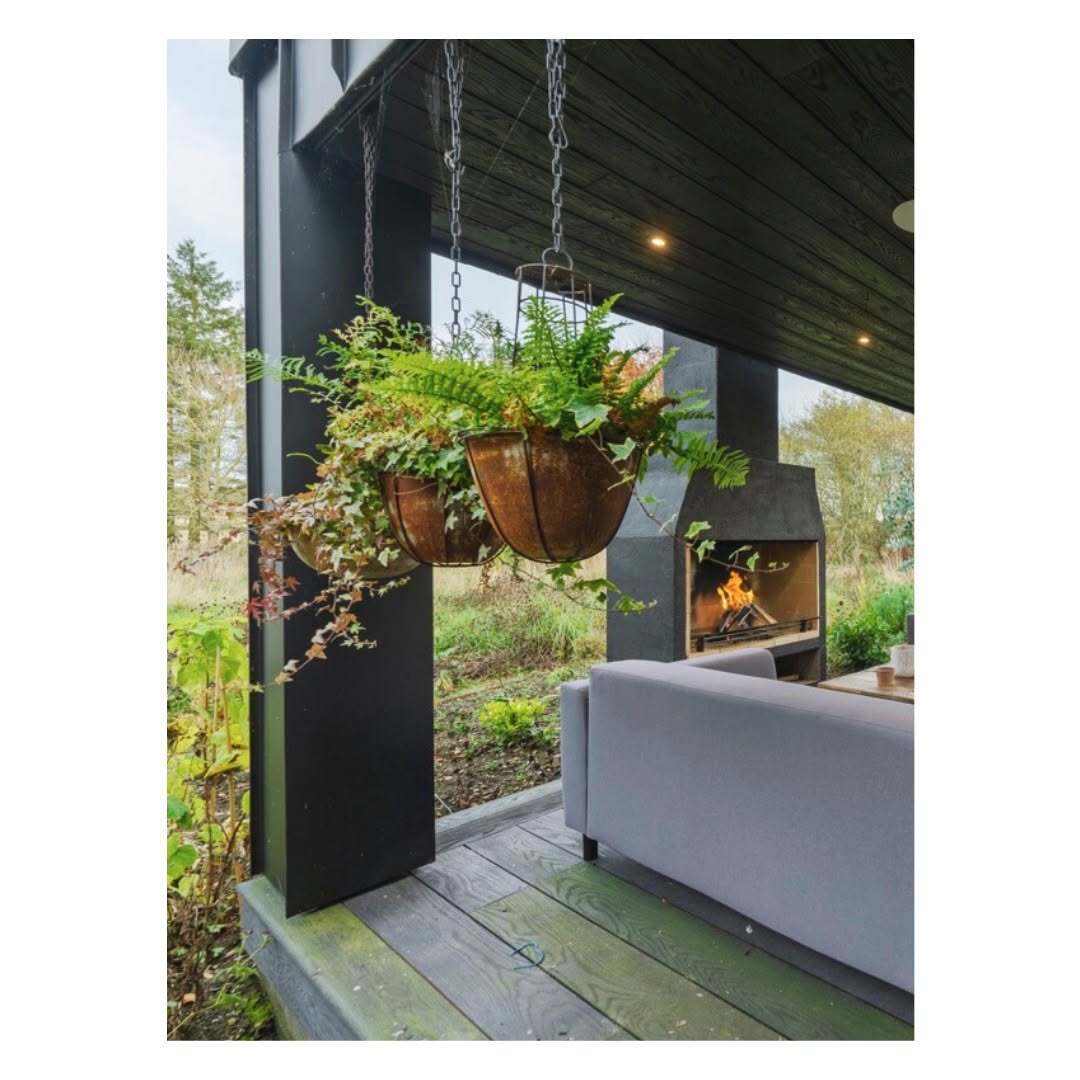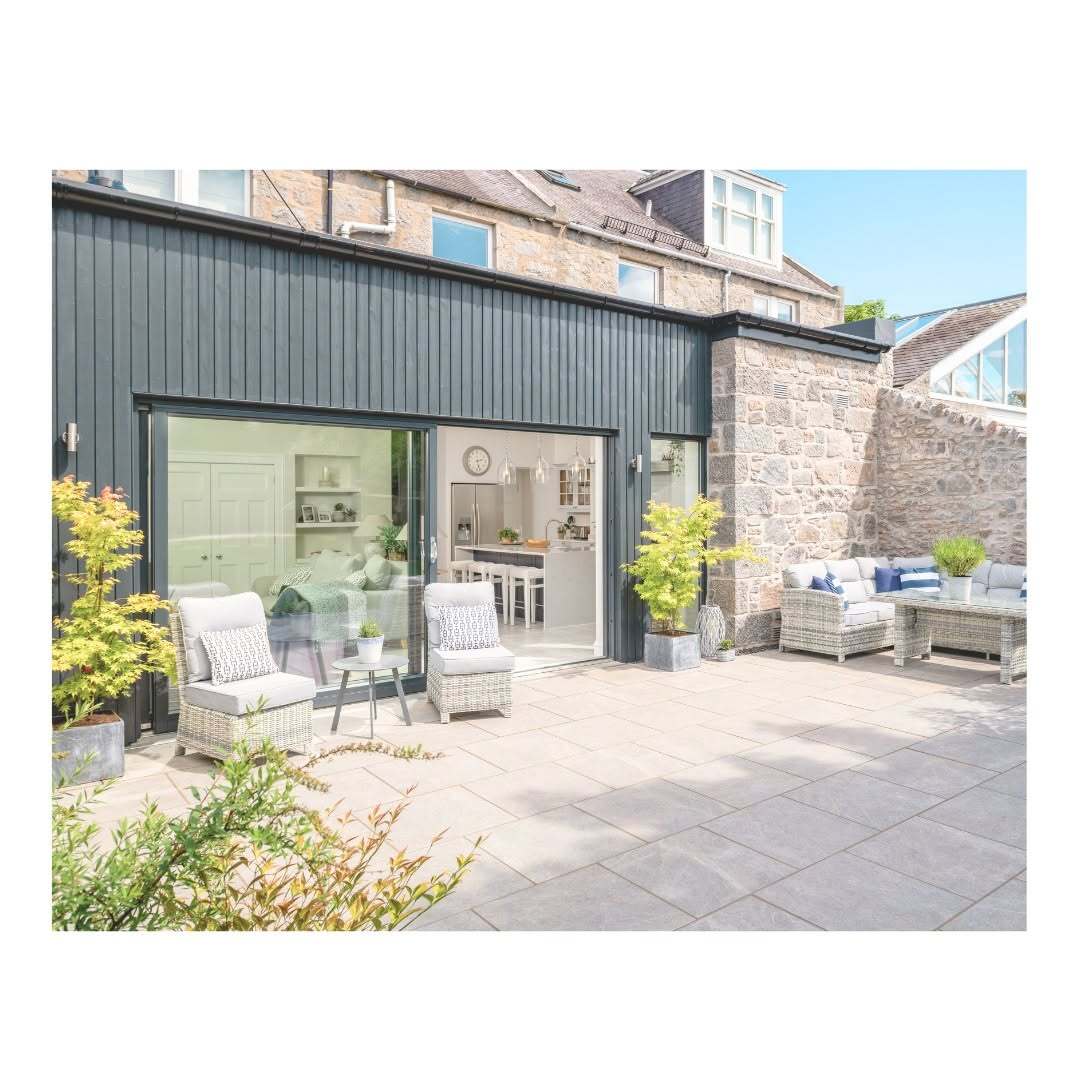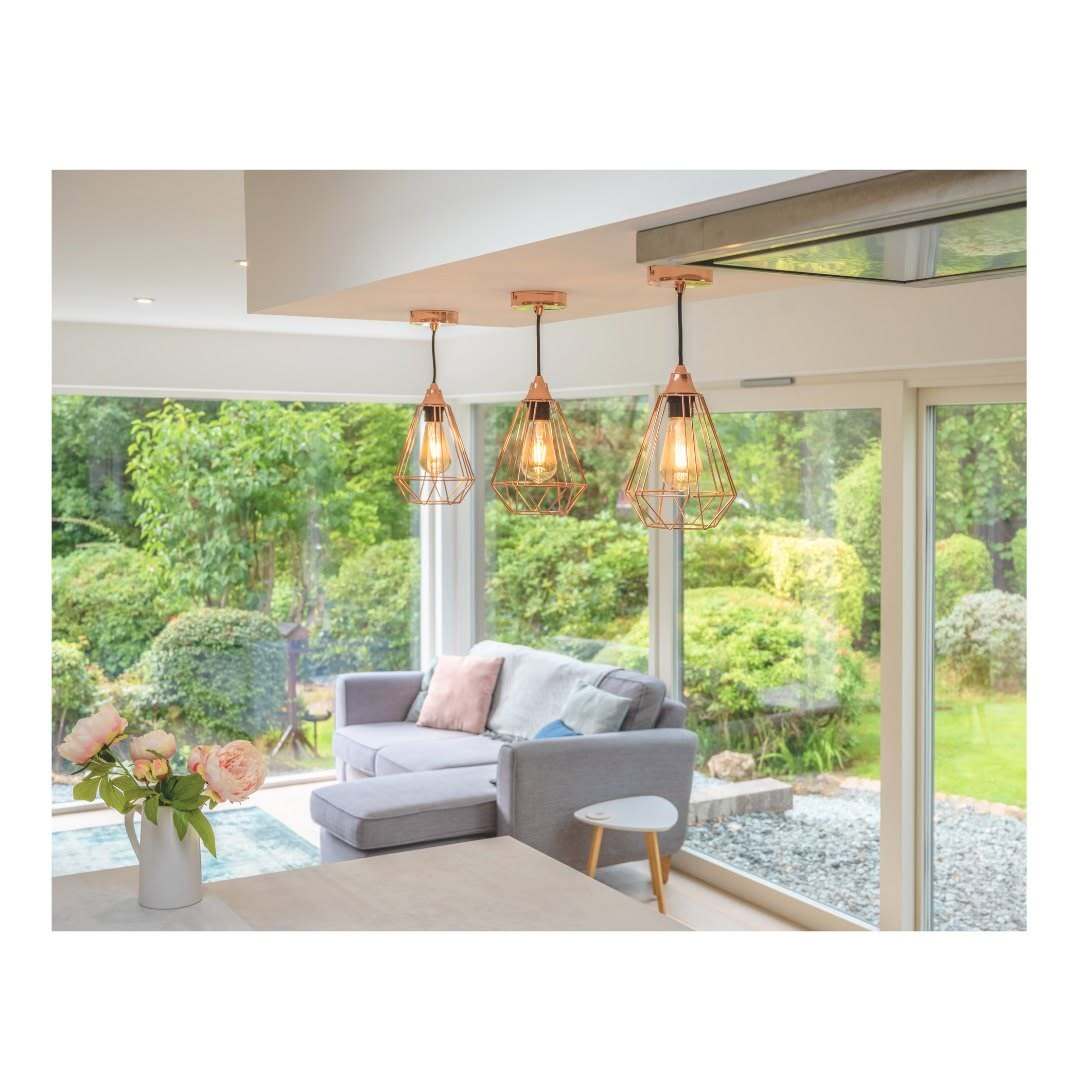RETAIL SPACE SHOULD BE CONSIDERED A PART OF THE SALES TEAM
The physical space for a retail business is an extremely powerful sales tool – it can build positive perceptions, enhance customer experiences, allow you to control how people discover your brand, and, ultimately, expertly guide customers through every stage of the sales journey.
While sales staff, promotions, and so much more play a large role in encouraging sales, the space you create should not be overlooked, and should instead be viewed as an integral part of the sales function.
1. Attract attention
The first thing the design of your space must do is attract the attention of your target customers. Consider how customers will approach your space, and how to pull them in. Also think about the competition around you – how does your space compare from the outside?
Colours, materials and visual displays, whether this is window displays, graphics or signage, play a huge role at this stage. Also the design of the entrance itself is important, as this could attract or deter depending on the type of customer you’re looking to attract, and the type of business you have.
First impressions are incredibly important, so don’t miss this opportunity. It is also a busy and crowded world out there, so don’t be scared to be creative, make an impact and expertly convey your brand.
2. Design with a purpose
Designing a space with no clear goal is a waste – you need to have a clear purpose for your space, and design to achieve this. The area needs to encourage people to make a purchase, but you need to be realistic and realise that many customers won’t want to do this instantly. You therefore must encourage movement around the space to allow people to browse and make their own decisions, while subliminally guiding them as they move.
The circulation and flow should therefore be easy, interesting and have clever features to guide the customers how you wish. This can be achieved by designing and creating a layout and structure that will enable a seamless customer journey, and using smaller design details to trigger certain actions and decisions.
Always keep the function of your retail space at the forefront of your mind, and don’t lose sight of this – it can be easy to get caught up in the fun and exciting design process and miss your core purpose.
3. Evoke emotion & stimulate action
Every retail sales process, no matter how short or long, has some level of emotion to it. Whether this is excitement, amusement, happiness or even wonder, the space must harness and enhance these desired emotions, and ultimately lead to them taking particular actions, for example sampling an item, moving around, or even purchasing. Architecture and interior design can be skilfully used to create emotional triggers, and guide customers through each stage of the buyer process.
The colours, patterns, and textures you select can have a huge impact, as well as graphics, signs, product displays, space layout and much more. But don’t just think about this from your point of view – it is crucial that you make these decisions from the viewpoint of your target customers…
4. Think from the customers’ perspective
You will no doubt have hundreds of ideas running through your mind of how to design your retail space, however don’t let you own perceptions and opinions cloud your judgement.
You must put the customer at the heart of this process, and it is therefore necessary to fully understand them – their wants, desires, needs and motivations. Do some customer research, analyse competitors, and always make decisions based on how you want to engage your defined target audience. Otherwise you could be missing a trick, and you may not connect with the people you are trying to attract.
5. Be consistent
Consistency is key. Being consistent in the design of your retail space will eliminate customer confusion, and truly enrich the customer experience. It is also proven to boost sales conversions, as you garner trust and position the company as genuine and professional.
Beings consistent right down to the tiniest of details will transform your space from average to amazing, and it will fully immerse customers in your brand experience. This will no doubt have a positive influence on your business, and simultaneously help to stimulate customer loyalty and advocacy.
6. Make it adaptable
To get the most out of your money, and increase the longevity of your retail space, you must make it adaptable to future change. Although we can’t foresee specific changes, you should be mindful of this throughout your design process. Things like technology, processes, and even the products or services you sell could evolve at a rapid rate, and last thing you want is your space to limit you and hamper your success.
Be forward thinking, and create a space that is truly adaptable and can accommodate future change without a huge upheaval.
Please see an example of this here
For more information, inspiration or advice about retail architecture, interior design or space planning, please contact the Tinto Architecture team by emailing info@tintoarchitecture.com or calling 01224 821670.







